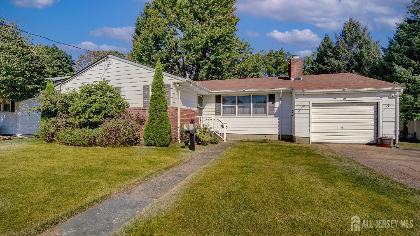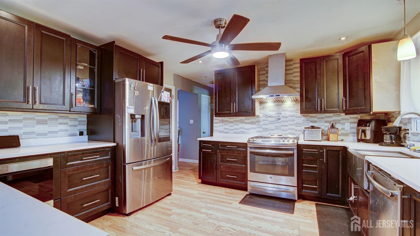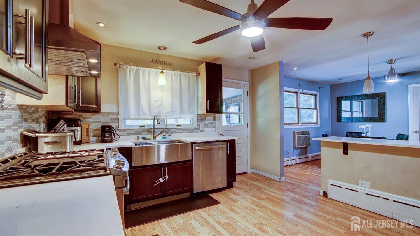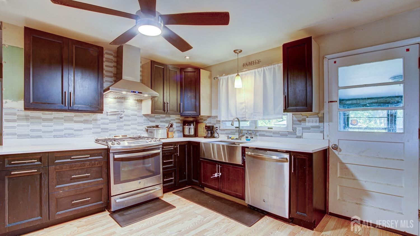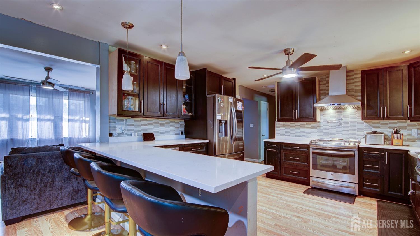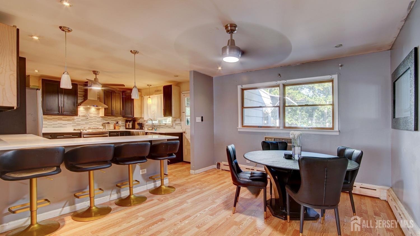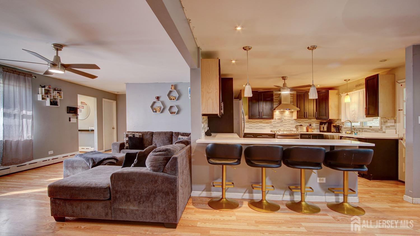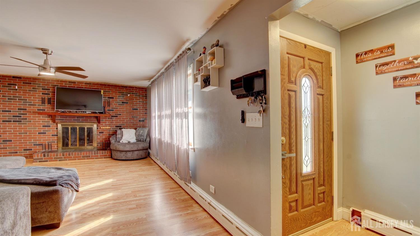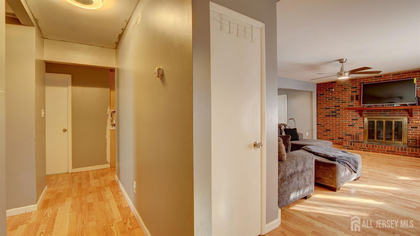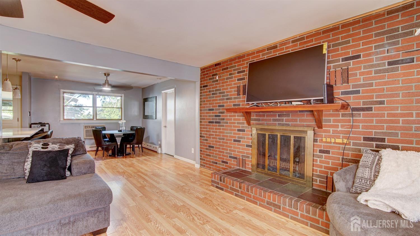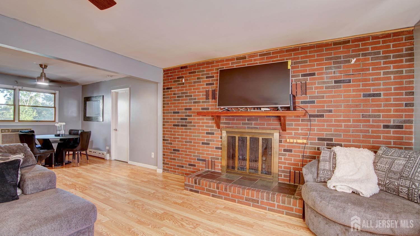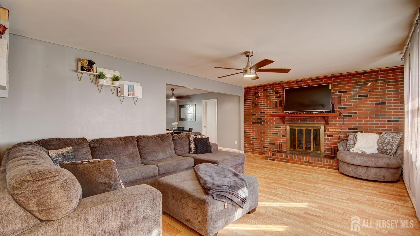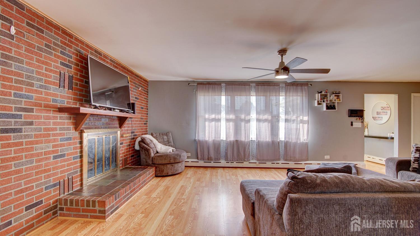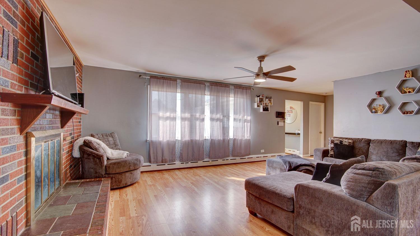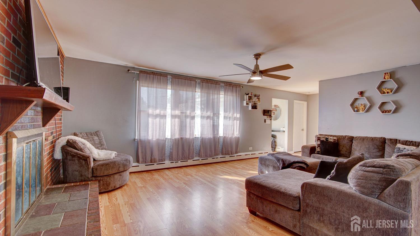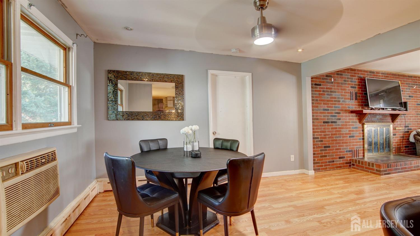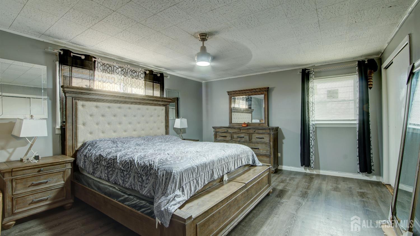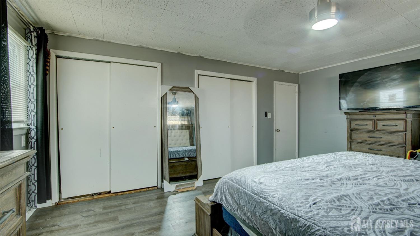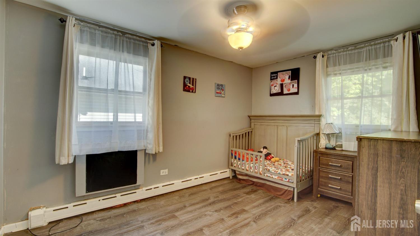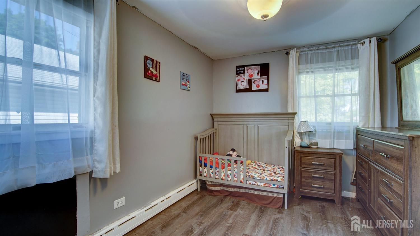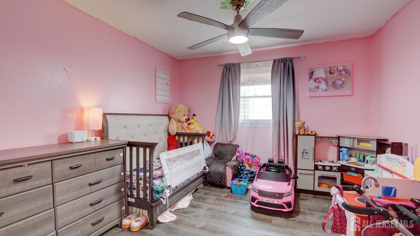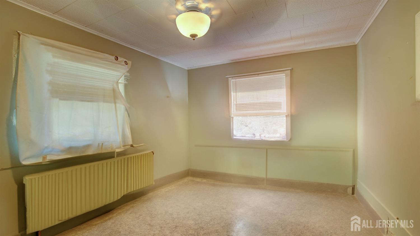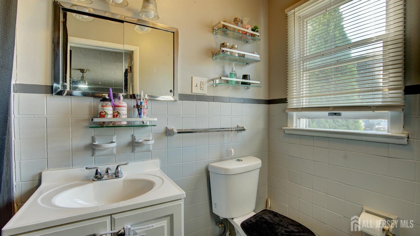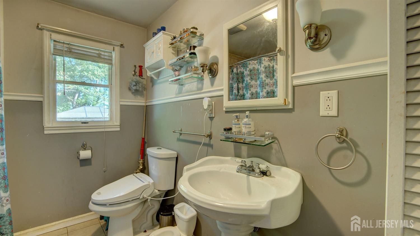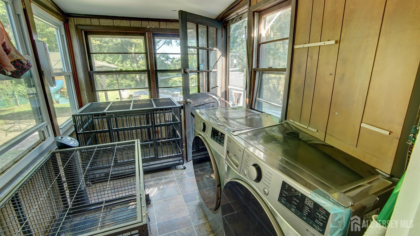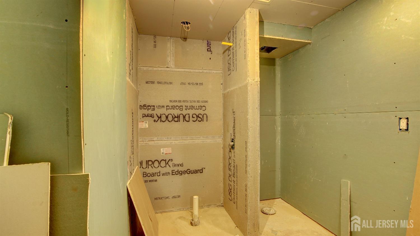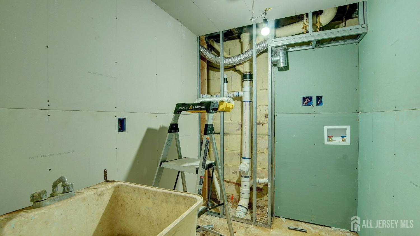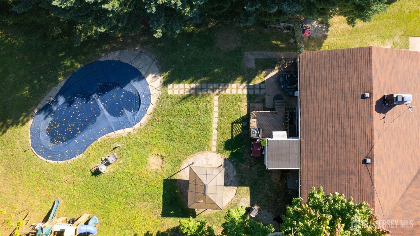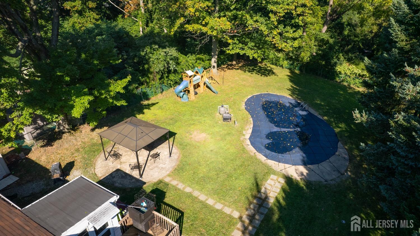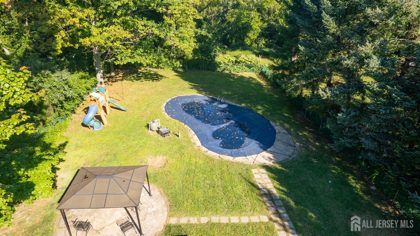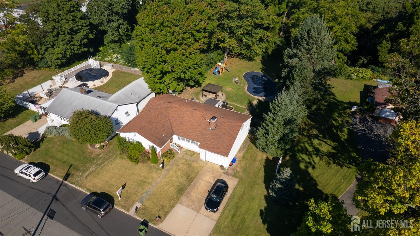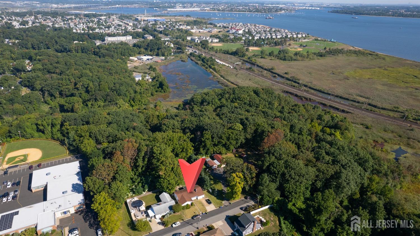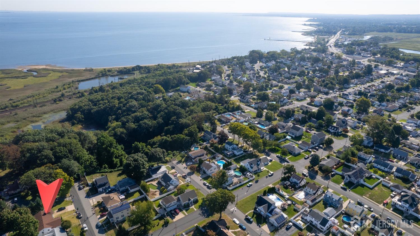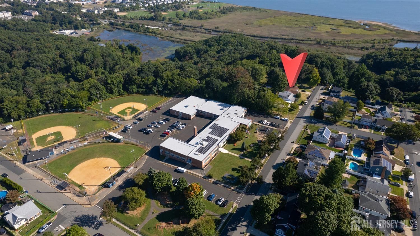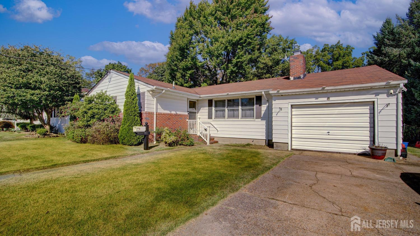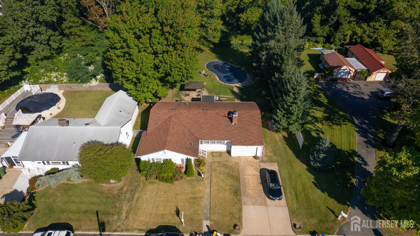120 Lincoln Street | Sayreville
Prime Location on a Quiet, No-Outlet Street! This charming ranch-style home offers an inviting open layout, starting w/ a welcoming foyer that leads into a spacious living room featuring beautiful laminate flooring & a cozy fireplace. The living room flows seamlessly into a large formal dining room, perfect for gatherings. The kitchen is newly updated & equipped w/ espresso shaker cabinets, quartz countertops, 1 yr old ss appliances, overhead vent fan, pot filler, tile backsplash & breakfast bar. This home boasts 4 generously sized bedrooms. Updated bathrooms w/heated floors. The sun-filled master suite includes 2 double closets & an updated master bathroom. Laminate flooring extends throughout the living room, dining room, & kitchen. Off the kitchen, you'll find a convenient florida/laundry/pantry w/ backyard access. Step out onto the rear deck, an ideal spot for outdoor relaxation. The spacious fenced backyard offers a serene retreat, complete w/a distinctive pear-shaped freshwater pool. The 1-car garage includes loft storage, & the double-width concrete driveway accommodates up to 4 cars. The full basement w/ both interior & exterior access, offers additional living space (just needs final finishes & final permit) plumbed for bathroom (will leave toilet and sink just need shower stall) w/storage area, laundry room w/ hook-ups, a utility sink & entertainment area plumbed for a wet bar/sink, additional room plumbed for another sink. Close to train station, Ferry, local bus routes, all major highways. Nearby attractions include Raritan Bay Waterfront Park w/ scenic trails, pavilion overlooks w/ views of the NYC skyline, entertainment, dining, recreation, & beaches. The perfect place to call home! CJMLS 2503406R
