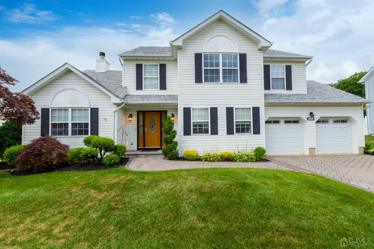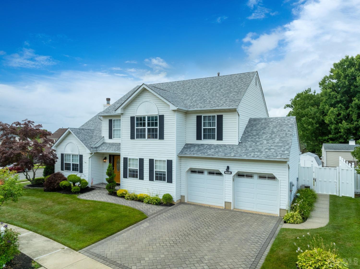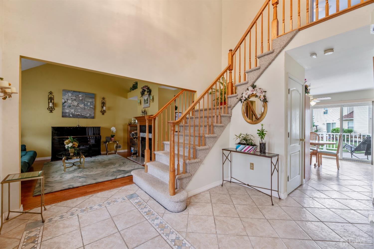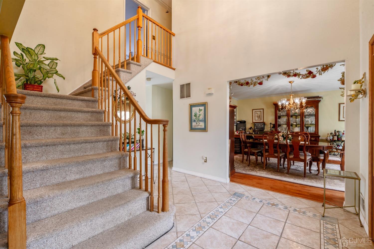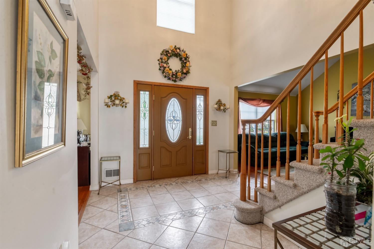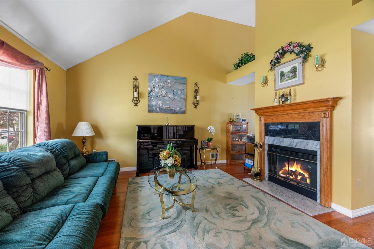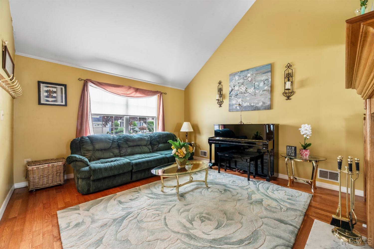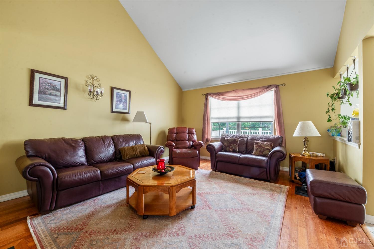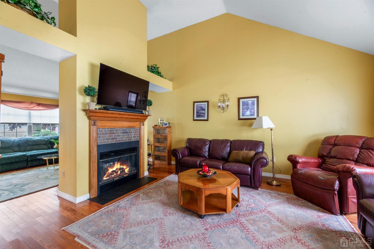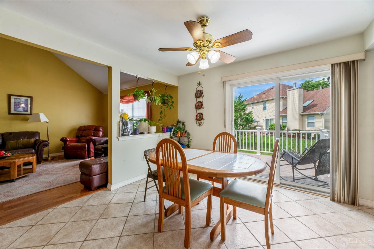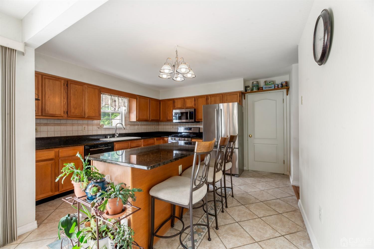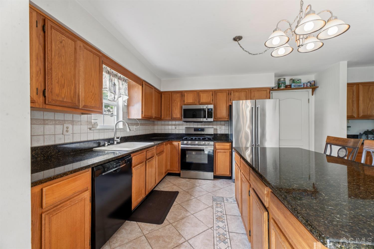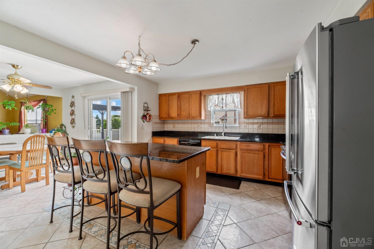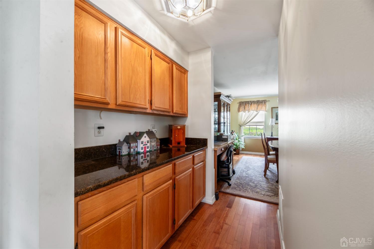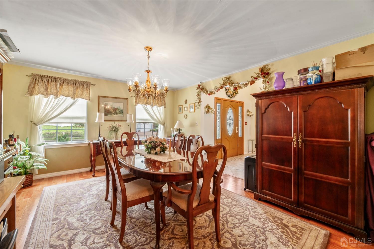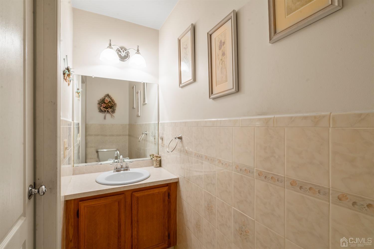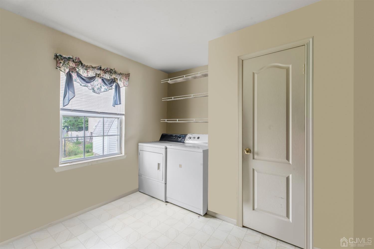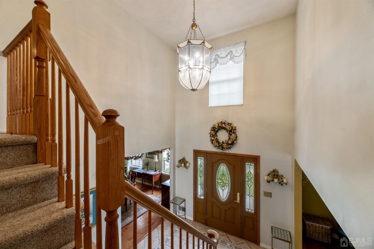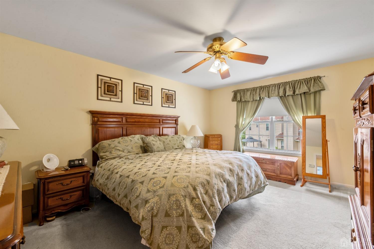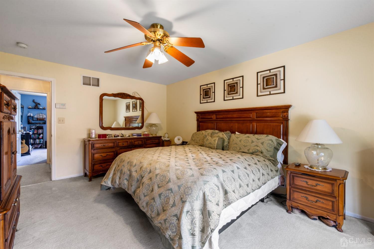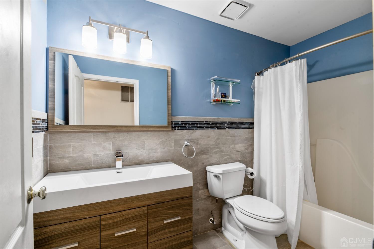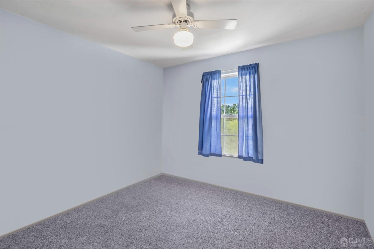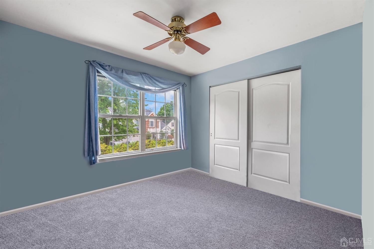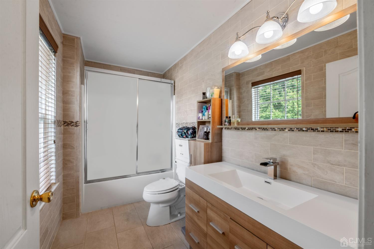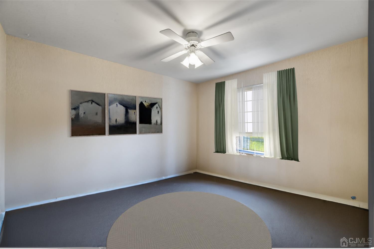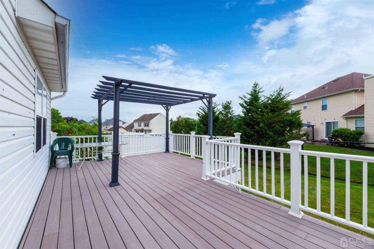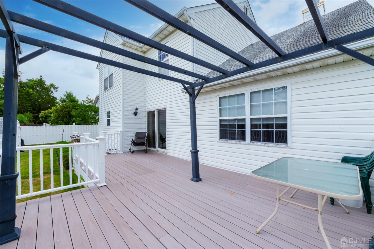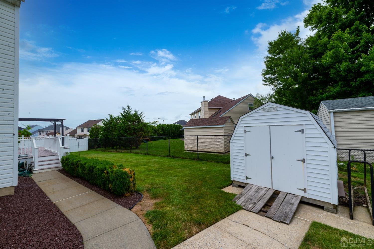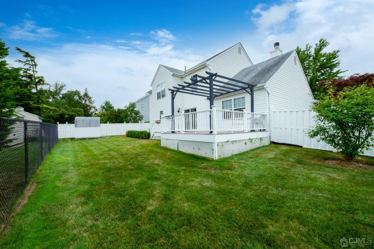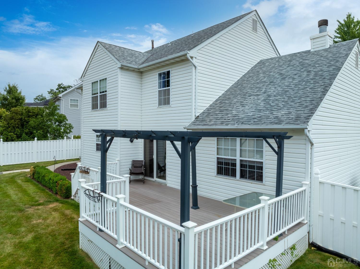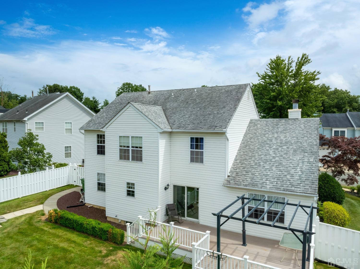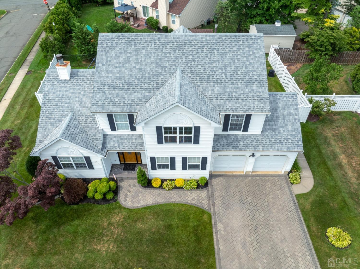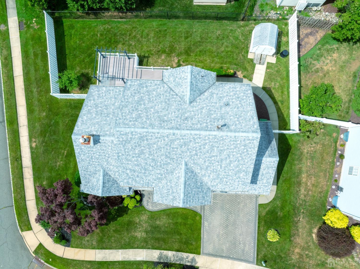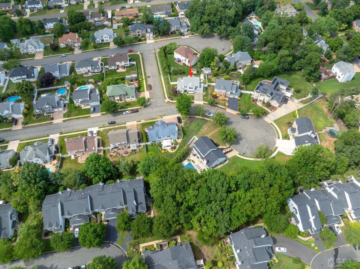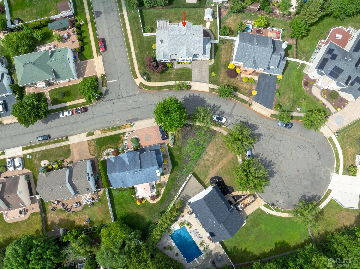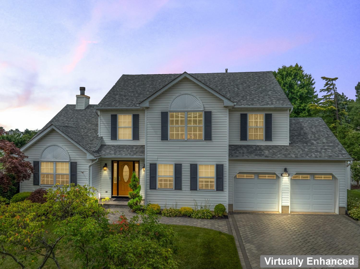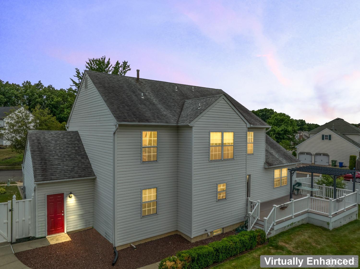123 Bissett Street | Sayreville
Discover this beautiful custom home nestled in a cul-de-sac in Sayreville's most sought-after community. Featuring elegant hardwood floors, the inviting foyer welcomes you, flanked by a formal dining room and a spacious living room. The living room boasts a beautiful see-through wood-burning fireplace that also warms the family room, both adorned with vaulted ceilings and large windows that flood the space with natural light. The gourmet eat-in kitchen is a chef's delight, complete with a generous center island, stainless steel appliances, and a cozy casual dining area. Conveniently, the laundry room and a stylish powder room complete the main level. Upstairs, you'll find a serene primary suite featuring a walk-in closet and a private bath. Three additional bedrooms and a well-appointed main bath provide ample space for family and guests. The high-ceiling basement offers endless possibilities, perfect for a recreation or exercise room, along with utility and storage areas. Step outside through the sliding glass doors from the kitchen to your fenced-in backyard, featuring a spacious deck and charming pergola - ideal for entertaining family and friends. With easy access to major highways and proximity to NYC buses, shopping, dining, and recreational options, this home combines comfort, style, and convenience. Don't miss the opportunity to make it yours! CJMLS 2413076R
