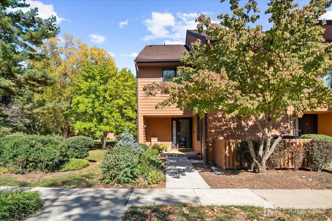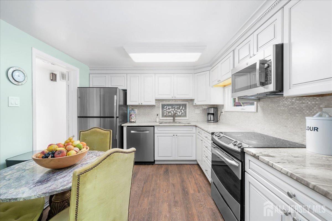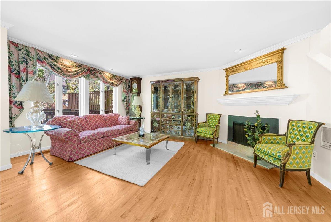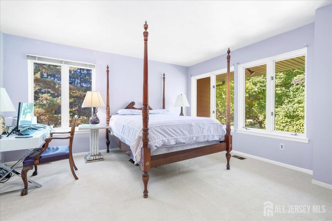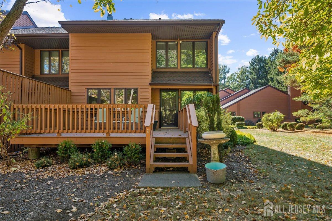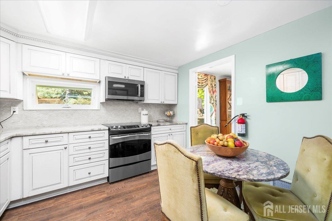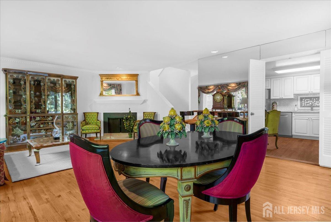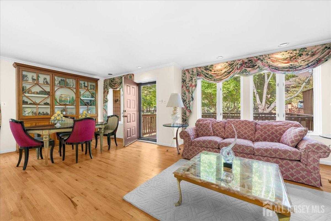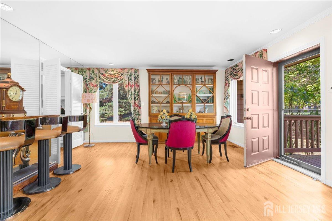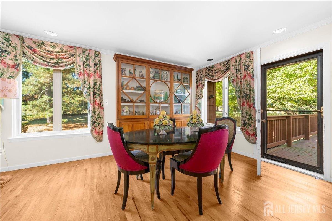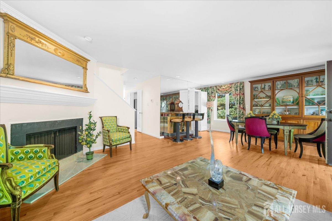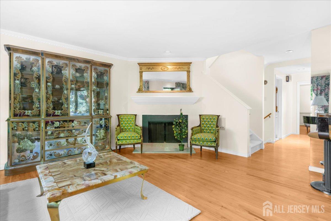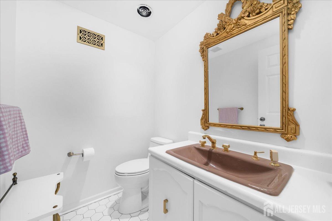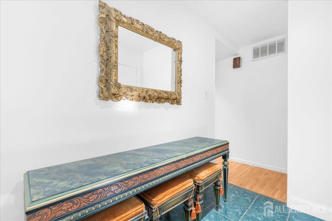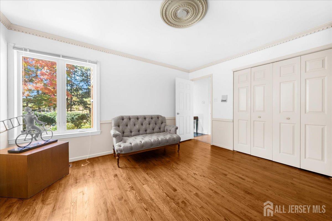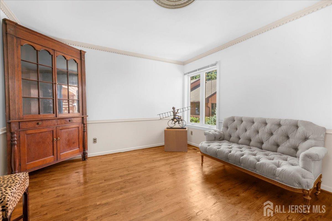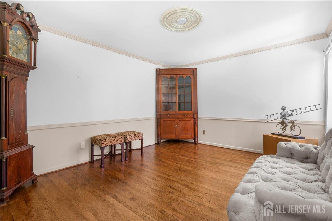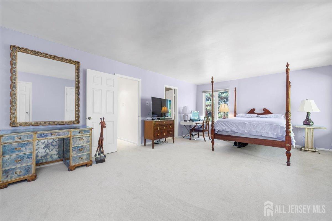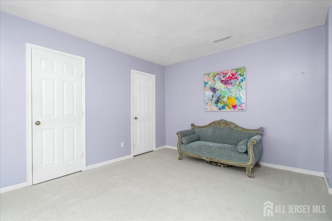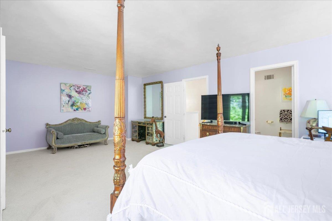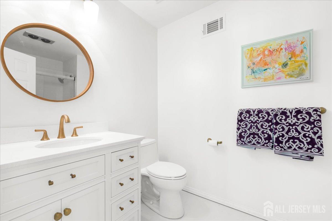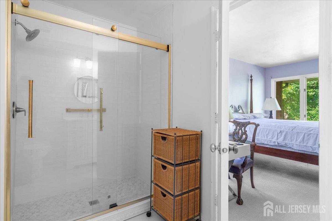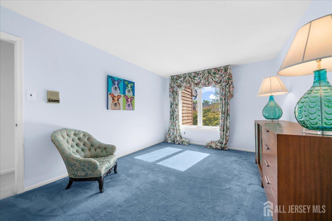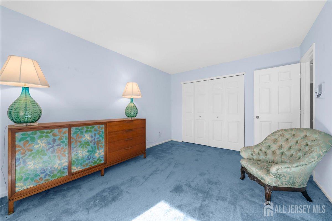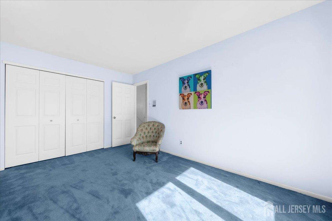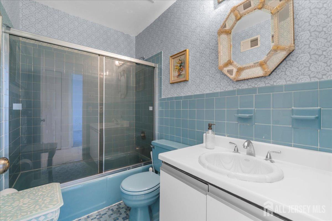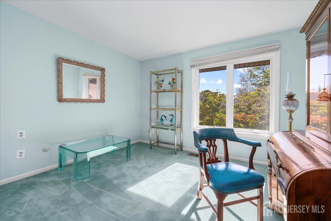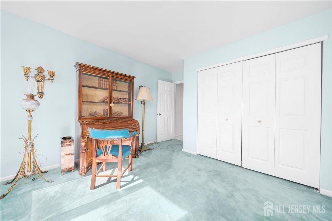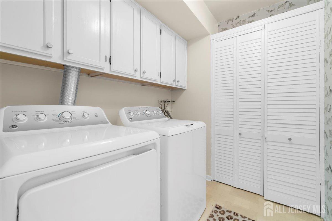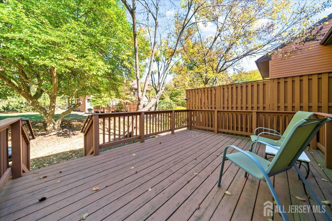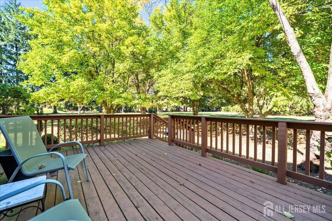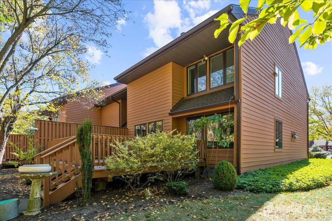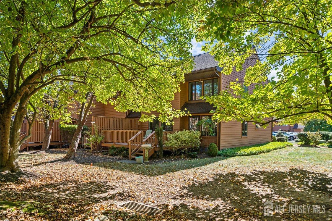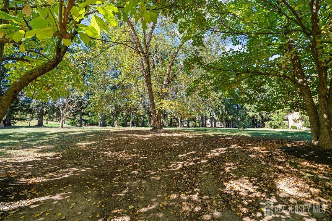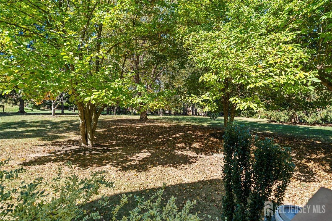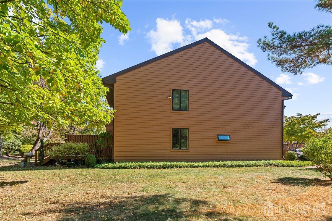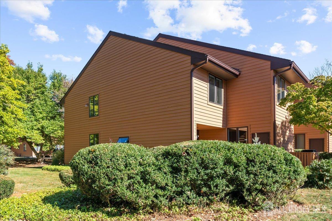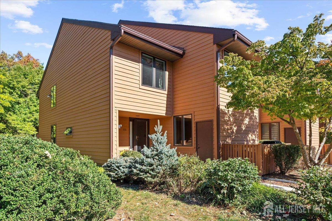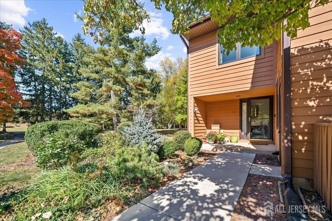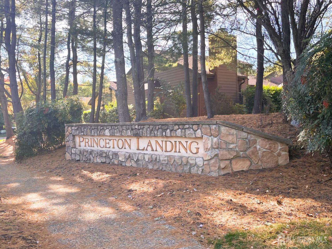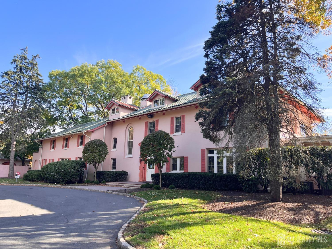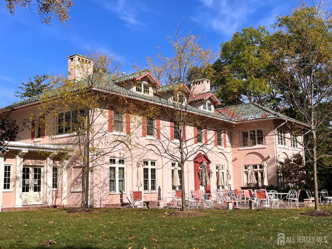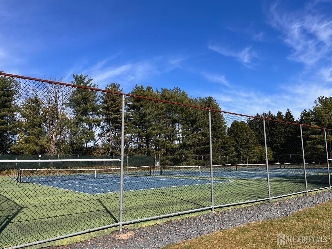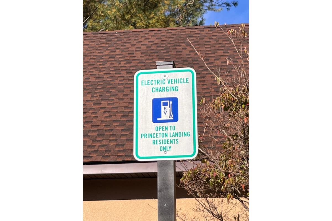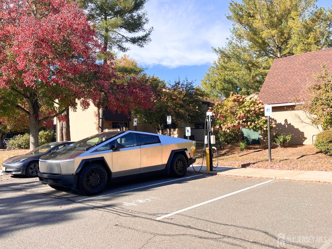33 Sayre Drive | Plainsboro
Welcome To Your Dream Home In Princeton Landing! Discover this stunning 3+ BD, 2.5 BA End-Unit townhome nestled in a unique tranquil setting with captivating views and impressive updates throughout. The eat-in kitchen, designed with CUSTOM MARBLE COUNTERTOPS, premium KraftMaid cabinets, and newer appliances, connects gracefully to the inviting living and dining areas. A wood-burning FIREPLACE and HARDWOOD FLOORS create warmth, while the private back deck provides the ideal spot for morning coffee or evening relaxation. The MAIN LEVEL DEN, complete with a closet, is adaptable as a 4th BEDROOM, home office, or study. Upstairs, unwind in the LUXURIOUS OVERSIZED PRIMARY SUITE, featuring brand-new carpeting, two walk-in closets, a comfortable sitting area, and a FULLY RENOVATED BATHROOM with a spa-like feel. Two additional generously sized bedrooms, a shared hall bath, and a laundry room round out the second floor for convenience. The FULL BASEMENT OFFERS UNIQUE FLEXIBILITY, with a secondary egress staircase perfect for a potential bed/bath addition. This energy-efficient home is fully electric and features an HVAC system with a heat pump, prioritizing comfort and sustainability. With many RECENT UPDATES, including NEW MARVIN WINDOWS, a ROOF REPLACEMENT in 2022, a NEW HOT WATER HEATER, and a sump pump, the home is move-in ready. Enjoy access to Princeton Landing's community perks, including the historic Smith House clubhouse, two swimming pools, tennis courts, and EV charging stations. This prime location is served by top-rated West Windsor-Plainsboro schools and offers easy access to Princeton Junction train station and downtown Princeton, making it a rare and coveted find in today's market. CJMLS 2505233R
