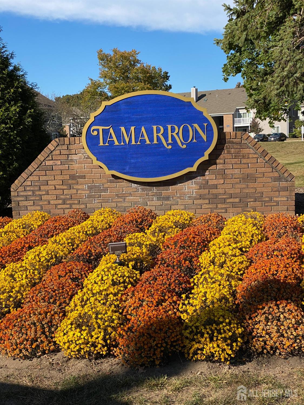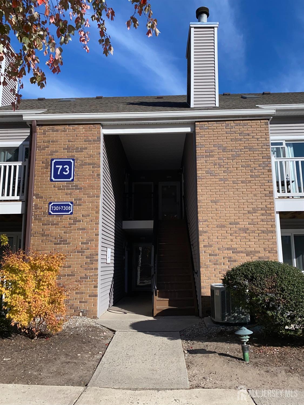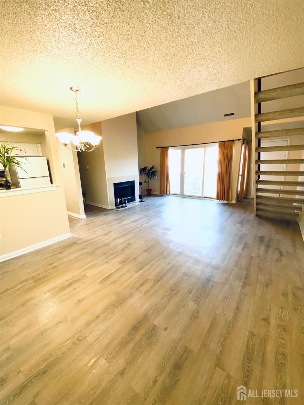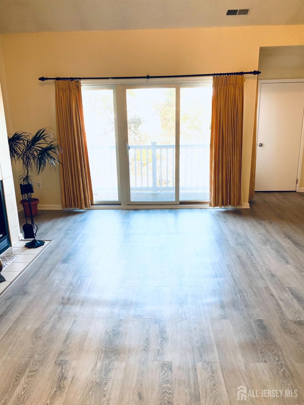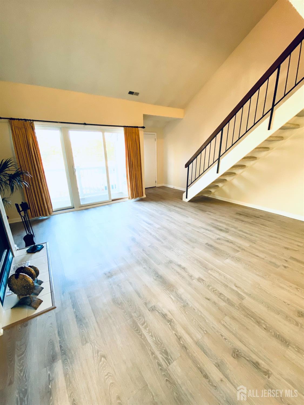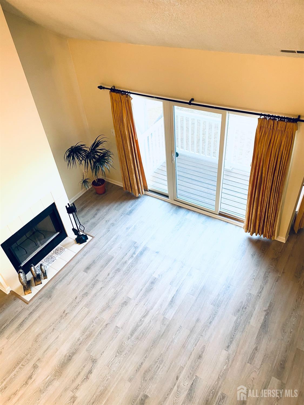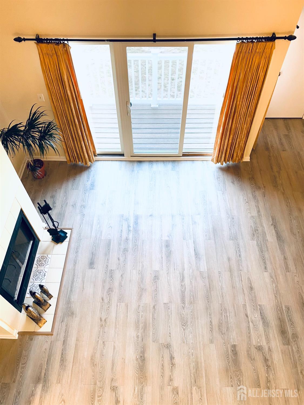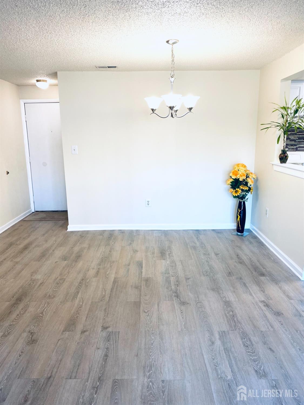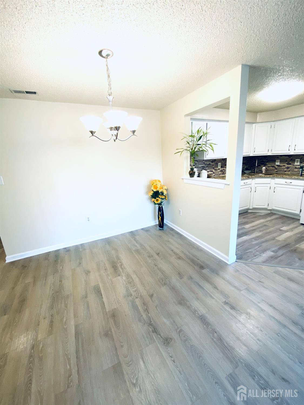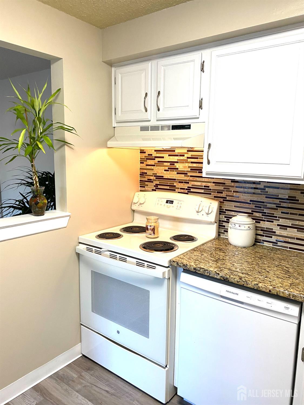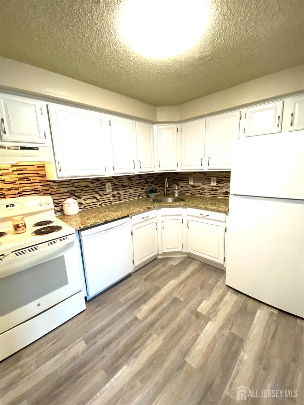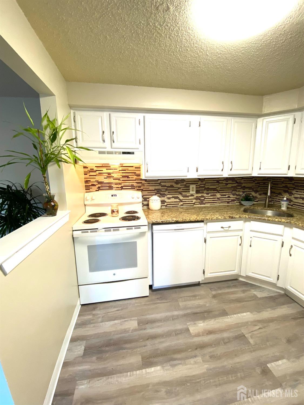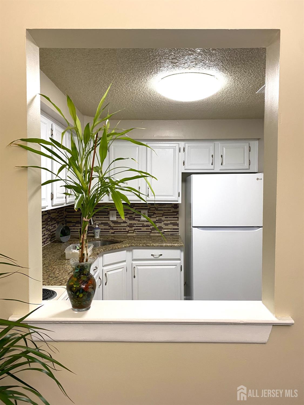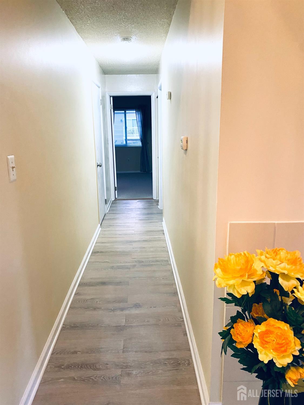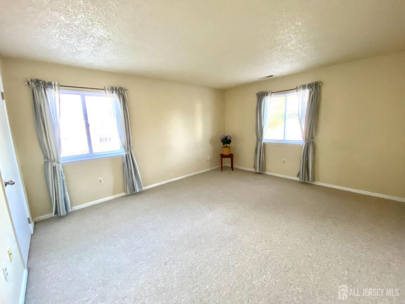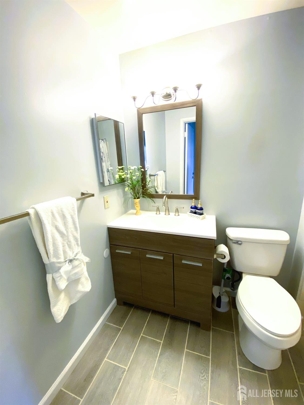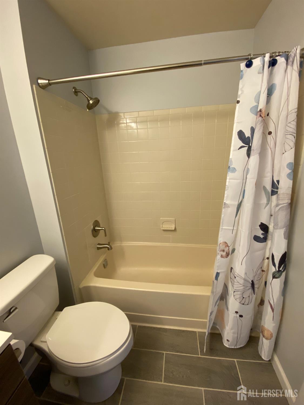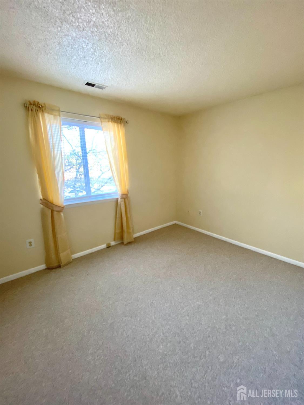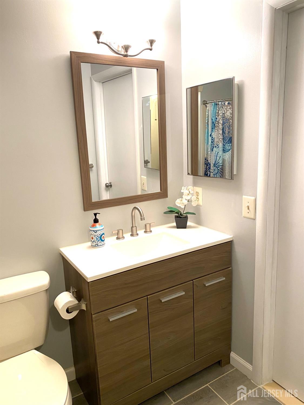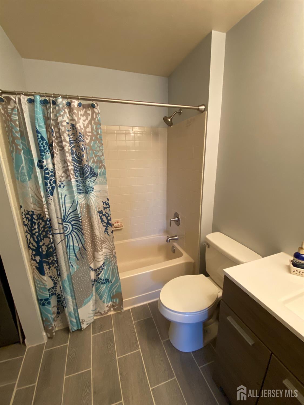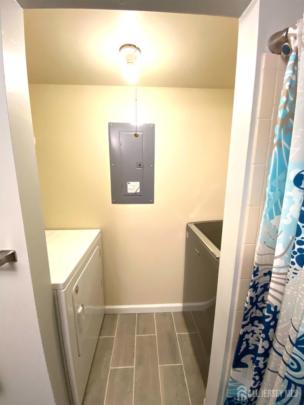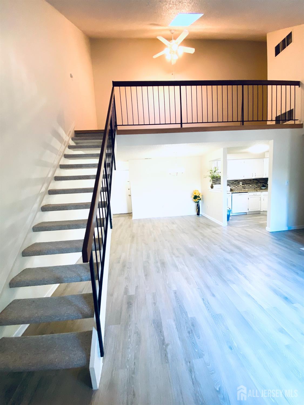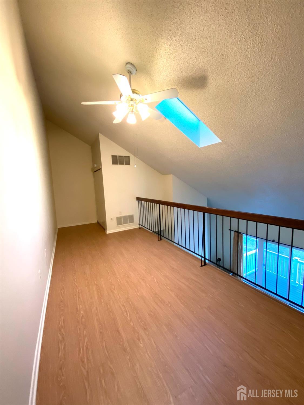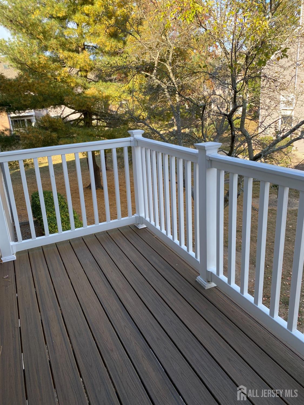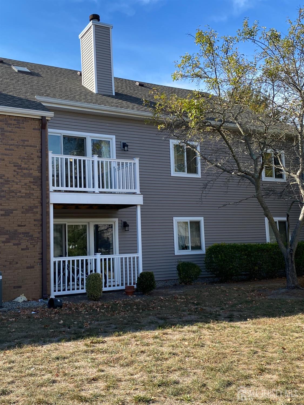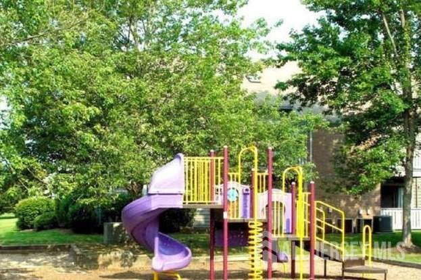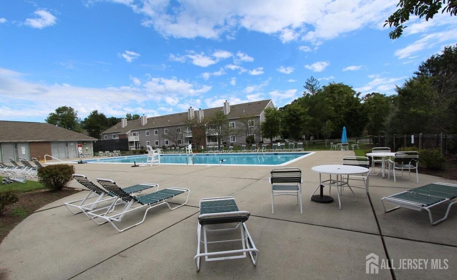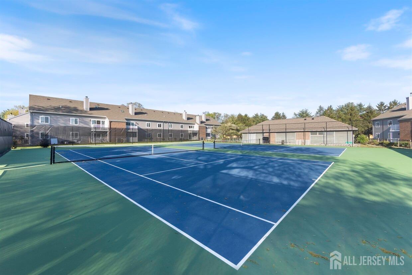7304 Tamarron Drive | Plainsboro
Airy, bright, and immaculate! This beautiful second (top) floor, largest, 1,228 sqft desirable Longmont Model is an end unit with extra window in Master Bedroom. Totally renovated, 2-bedroom, 2-full bath with loft, vaulted ceiling and skylight, condo is in a quiet, sunny, and sought for community of Tamarron at Princeton Meadows. Homeowners Association completely replaced roof, siding, windows, sliding door, and Trex balcony in 2020 - ALL PAID IN FULL BY THE OWNERS! NO SPECIAL ASSESSMENT!! Low HOA fees ($222/month). This charming and cozy condo features an open floor plan with Luxury vinyl floors and custom interior paint throughout, including kitchen, bathrooms, and walk-in closet. This home welcomes you into an EXTRA-LARGE living/dining room area. Living room features a fireplace with tile surround and new fire box, wall-to-wall windows with a slider and a side door that open to a balcony, and a separate dining area. A remodeled kitchen features professionally painted white cabinets with newer hardware, granite countertops and ornamental backsplash, under mount sink with disposal, and vinyl floor. Kitchen is open to living room and dining room. A spacious master bedroom suite includes wall-to-wall carpeting, two windows with cordless blinds and window treatments, and a walk-in closet. Upgraded master and hallway full baths feature soaking tubs/showers, modern fixtures, new elongate toilets, light fixtures, mirrors and Kohler vanity cabinets. Second bedroom has wall-to-wall carpeting, a window with cordless blind, window treatment, and a closet. A laundry room adjoining to hallway bath, and linen, storage and coat closets complete the first floor. Carpeted stairs lead to the expansive loft with ceiling fan with light fixture and skylight that can be used as fitness or play area or as an office. There is a utility room adjoining the loft. Development offers swimming pool, tennis courts, playground, grounds maintenance, snow/trash removal, and recycling. Paved sidewalk can be used as jogging/walking trail that encircles the development. Conveniently located to parks, WW-P schools, shopping malls, restaurants, golf course, PennMed Princeton Medical Center, downtown Princeton and Princeton University and bus line. Quick access to highways and Princeton Junction Train Station. Easy commute to NYC and Philly! Owner is the listing agent with NJ Real Estate license. CJMLS 2505212R
