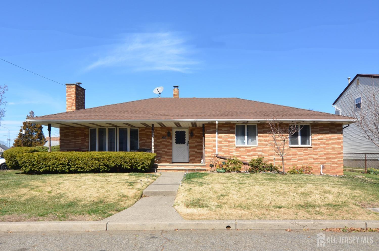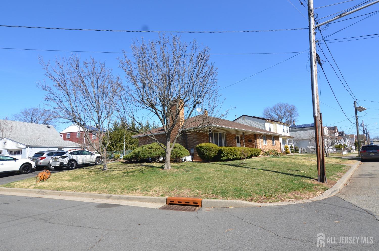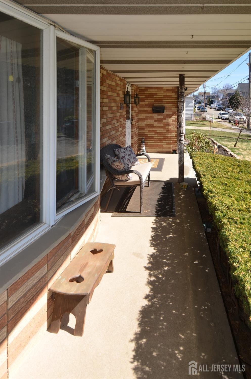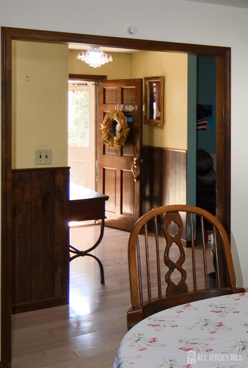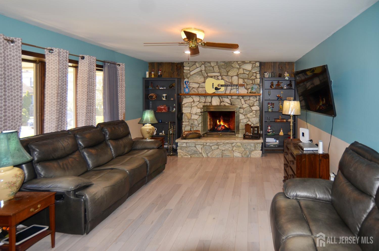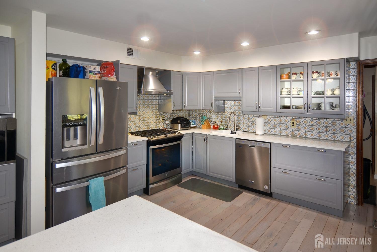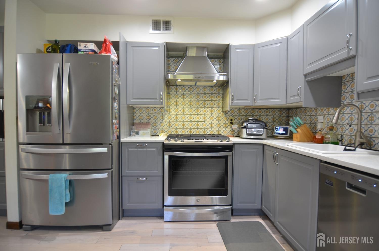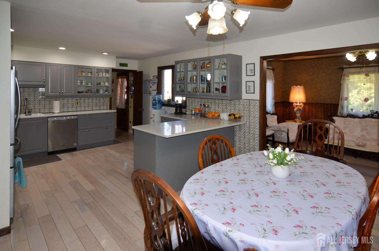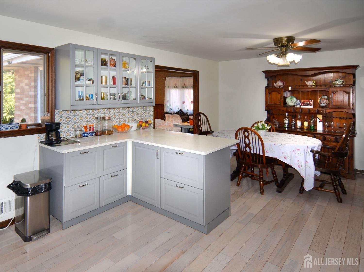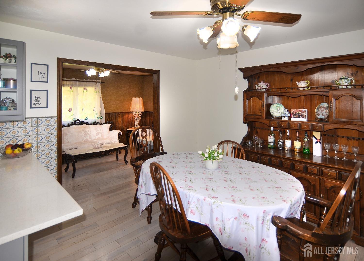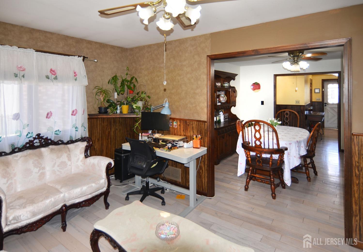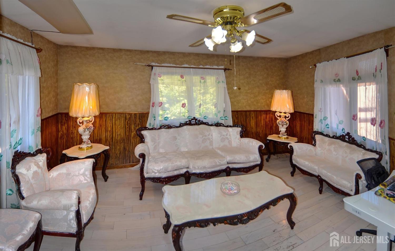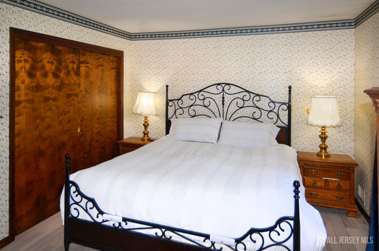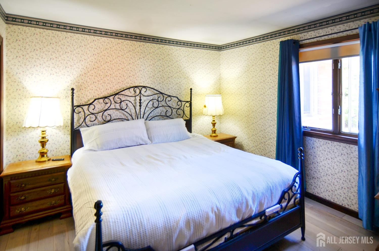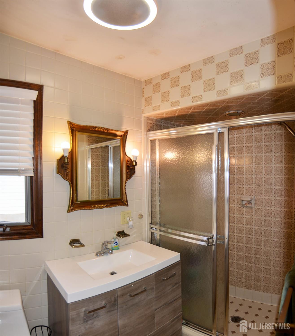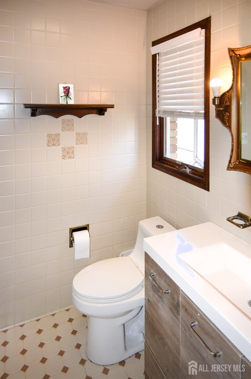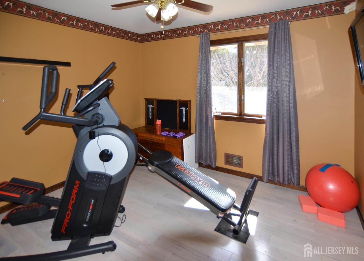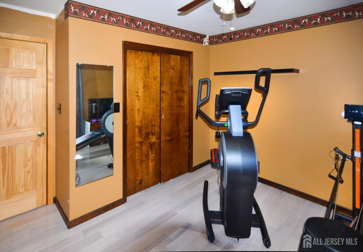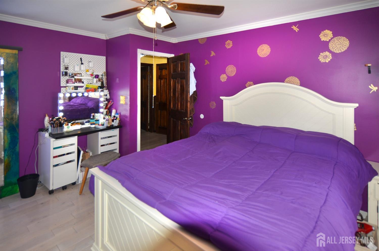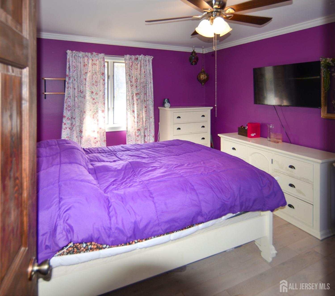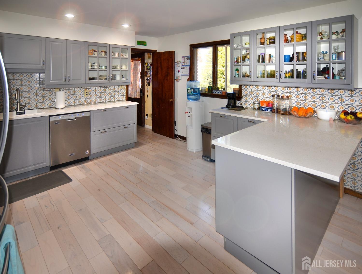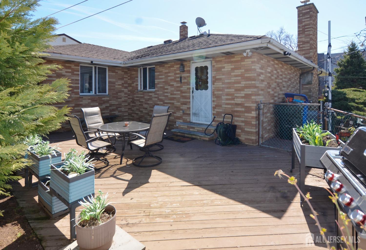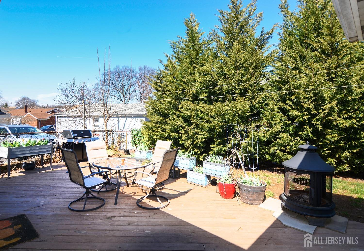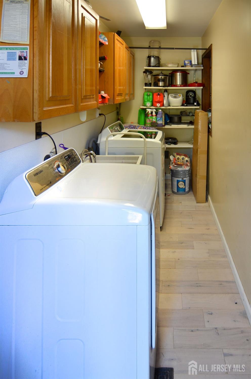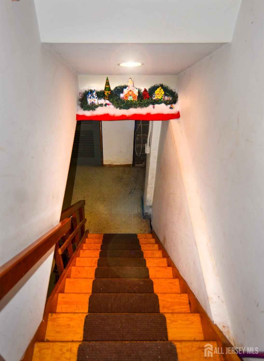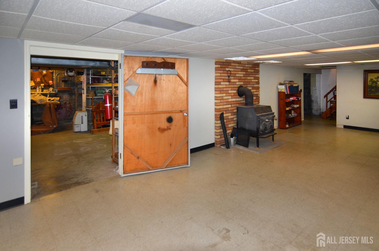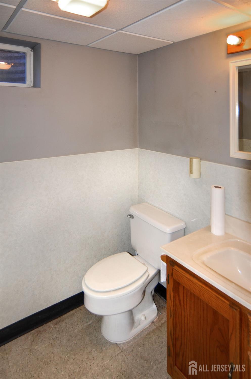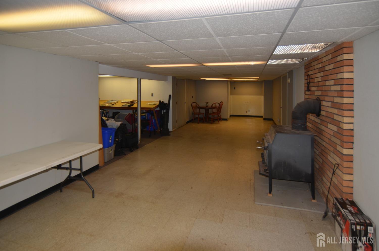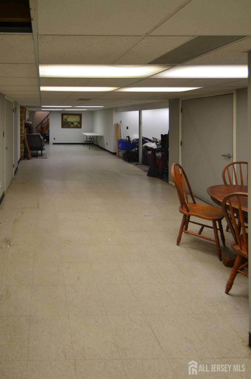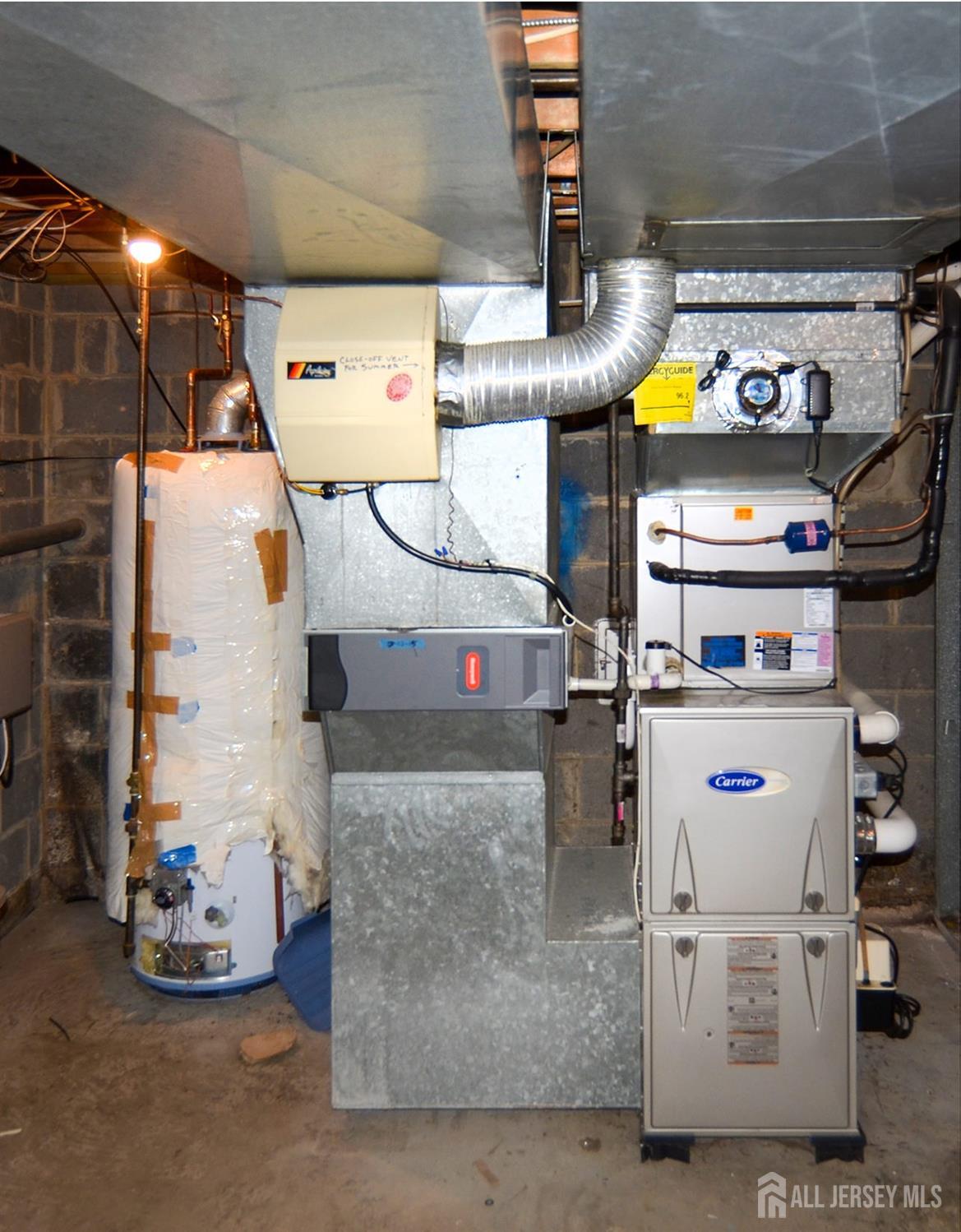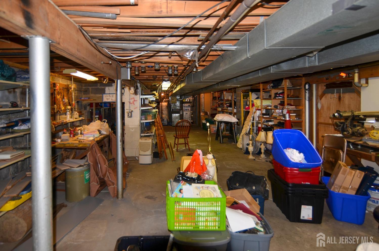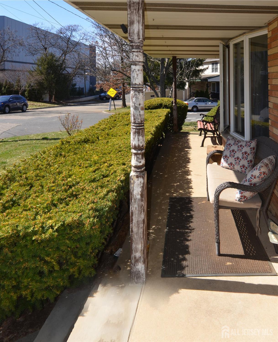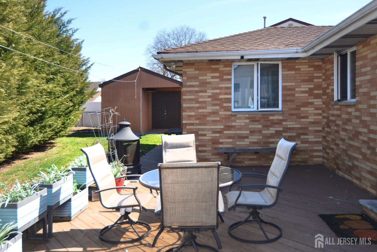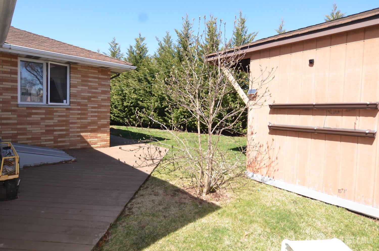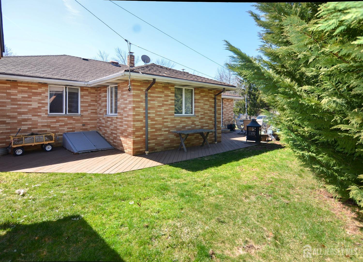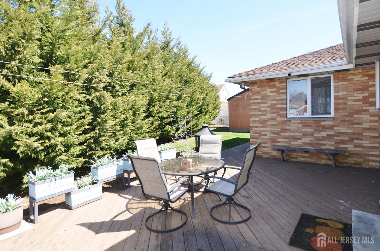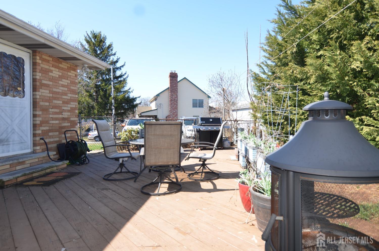108 Juliette Street | Perth Amboy
Welcome home! 108 Juliette Street has 3 spacious bedrooms. The Master bedroom has an en-suite bath and a 2nd full bathroom on the main level. This custom-built brick ranch home is a must-see. A recently remodeled kitchen equipped with stainless steel appliances and quartz countertops. There is hickory wood flooring throughout the home, a formal dining area and sitting room/office. Enjoy the beauty of a fire in the wood burning fireplace in the living room. The home has a convenient built-in central vacuuming system. The expansive basement presents endless possibilities for customization. The finished side of the basement wall features a half bath and a Timberline cast-iron wood-burning stove. The other side of the basement wall is presently used as a spacious workshop, storage room and where the mechanicals are located. The yard has a charming patio area perfect for entertaining, with a manageable lawn & ideal gardening areas. The blacktop driveway is a double-wide four car driveway. This well-maintained home is an exceptional opportunity that should not be overlooked. Located near NJT, GSP, Highway 35, as well as convenient dining and shopping options. CJMLS 2510957R
