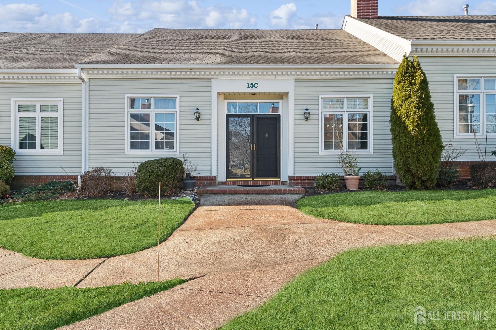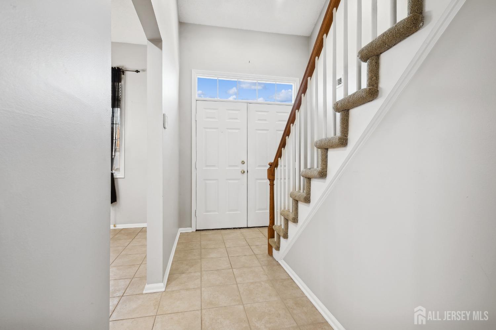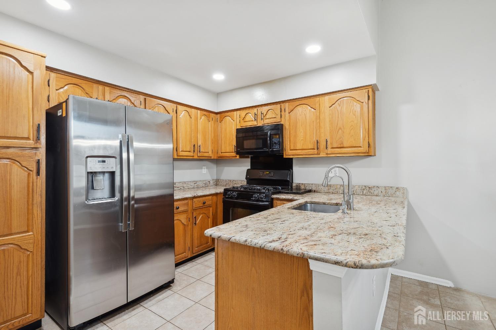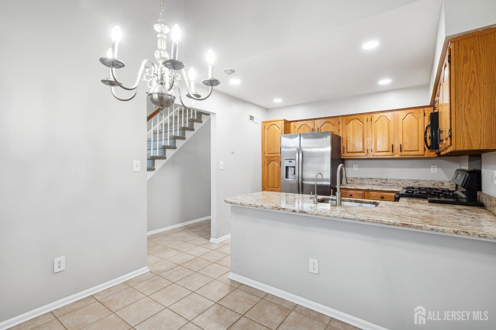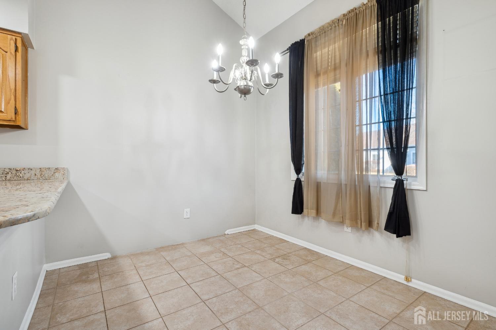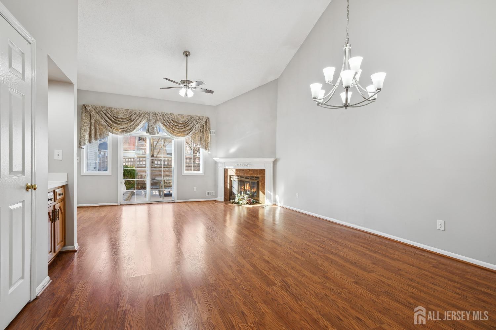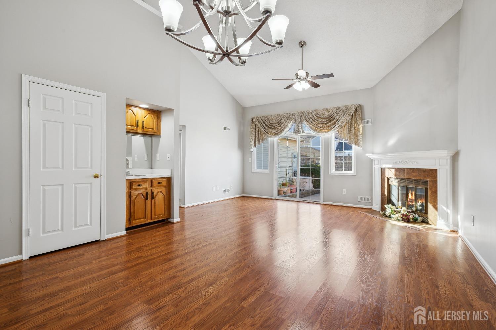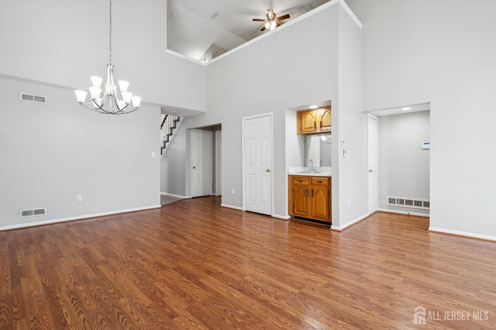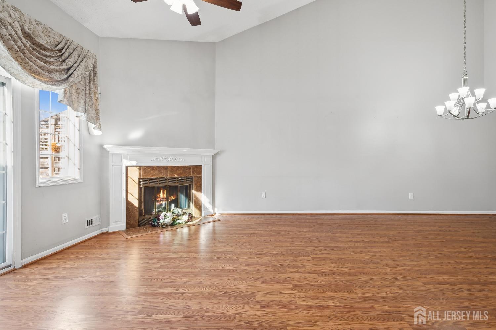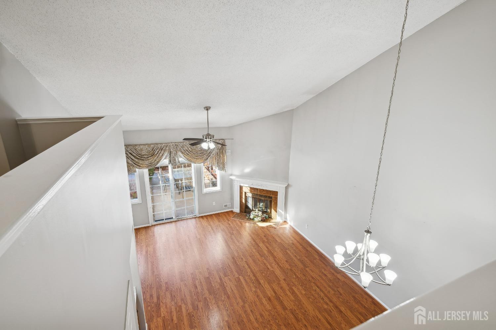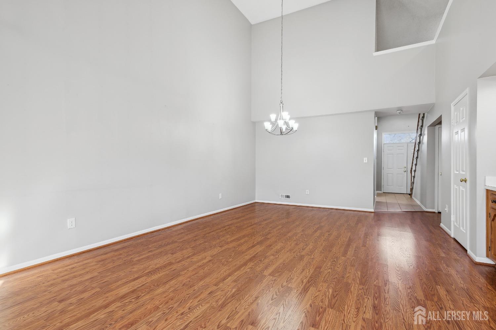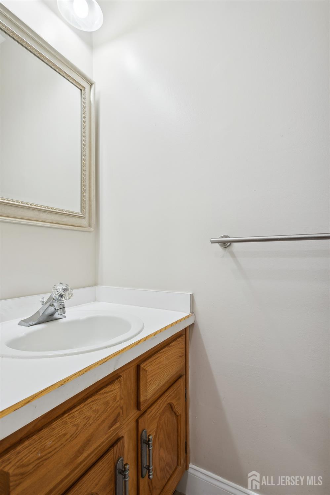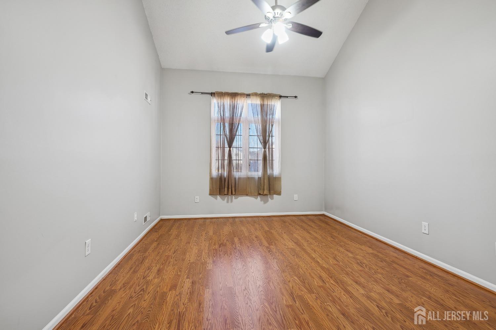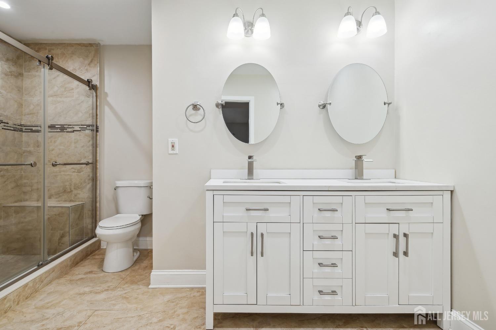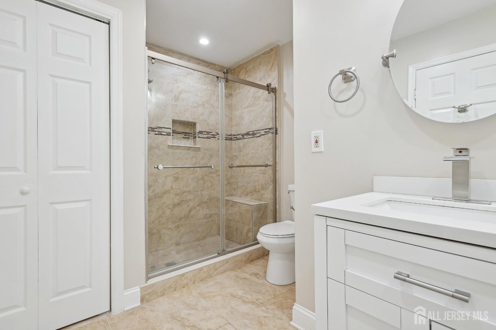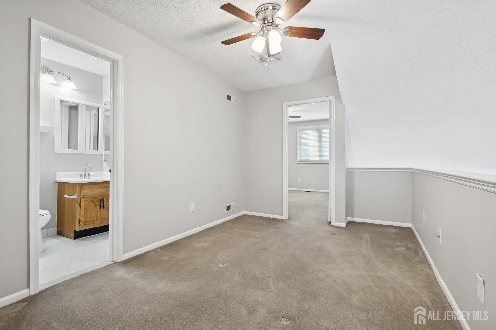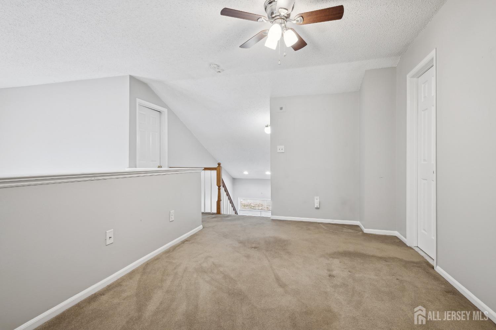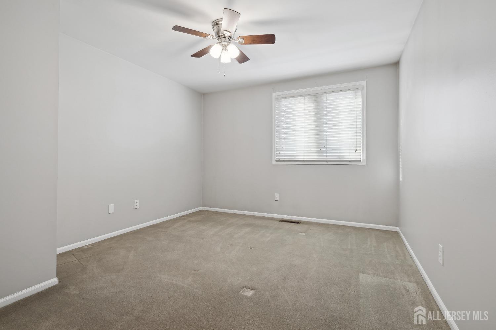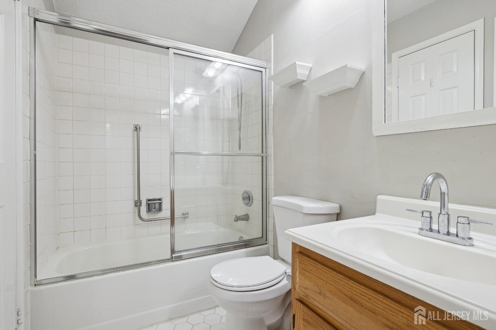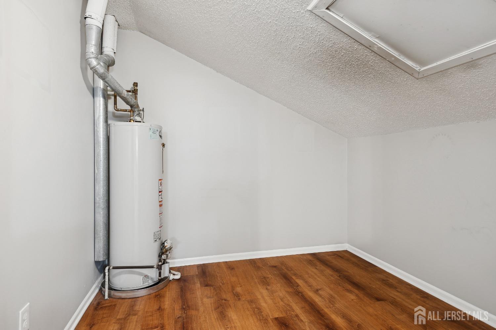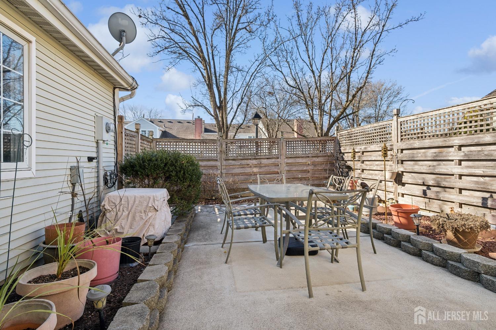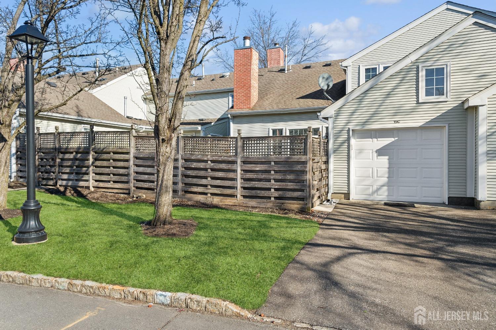15-C Rutland Lane | Monroe
You'll feel right at home stepping into this exquisite, generous size home nestled in the active adult community of the Greenbriar at Whittingham! Highlights of this must-see property include its bright and spacious floor plan, convenient 1st floor Primary bedroom, stunning vaulted ceilings, stylish light fixtures, updated bathrooms, loft, garage, and private fenced-in newer back patio! Double door entry welcomes you into the home where you will notice the tall ceilings, tile flooring, and light neutral wall color creating a cheerful, inviting atmosphere. The tile floor flows into the adjacent eat-in kitchen where you will find sleek granite counters, undermount sink, natural wood cabinets, recessed lighting, and a breakfast bar. The microwave is mounted above the stove to provide more counter space, there is a dishwasher, as well as a SS refrigerator. The good size breakfast area has plenty of light from the chandelier above and a large window. The heart of the home is the expansive open-concept living and dining rooms where family and friends can come together for cozy evenings or lively gatherings. While both rooms share the vaulted ceiling and attractive laminate wood flooring, each area has its own distinguishing features. The dining portion offers a beautiful modern chandelier and a Butler's Pantry with a sink. The living room area provides a contemporary ceiling fan with lights, a handsome fireplace with white wood surround and mantle with decorative accents, and a wall of windows including sliding doors, allowing abundant sunlight to fill both areas. Through the sliding doors you'll find a newer patio with plenty of room for a dining table, grill, and extra seating. Stone edging defines the garden beds while also enhancing the perimeter of the patio. Continuing inside, the Primary bedroom is located on 1st floor and features a walk-in closet, large window, an elegant vaulted ceiling with fan and lights plus a gorgeously renovated ensuite bath (2023). This completely renovated bath boasts an oversized shower with tile inlay, built-in seat, and sliding glass enclosure, plus a modern vanity with dual sinks, dual stylish mirrors and light fixtures. There is also a powder room and laundry room on this level. Upstairs, the loft lends itself as a home office or sitting area and overlooks the downstairs. The 2nd bedroom on this level offers a ceiling fan with lights and ample closet space.; while the full bath has a tub/shower combination with sliding glass enclosure, as well as updated light fixtures and mirror. This home features a garage with a newer door opener and is in close proximity to shopping centers, restaurants, major highways, buses, and trains. This community offers many amenities including a clubhouse with a restaurant, indoor and outdoor pools, fitness rooms, game rooms, tennis, pickleball, bocce, social clubs, 9 Hole Golf Course (additional membership fee) nurse, 24 hr. security and more. CJMLS 2507090R
