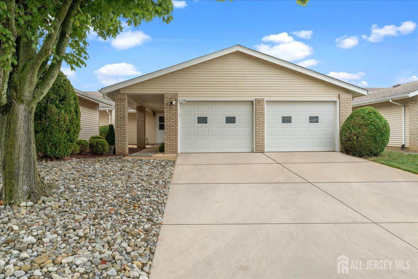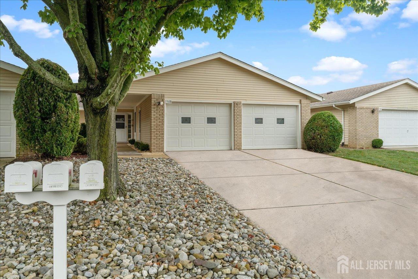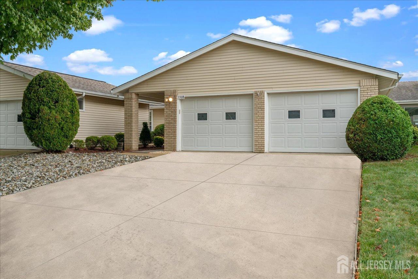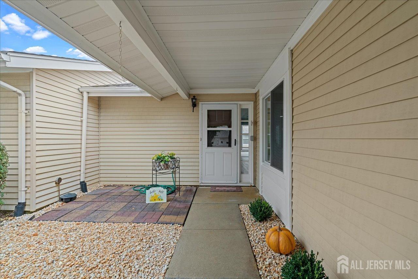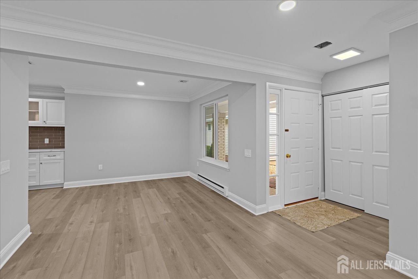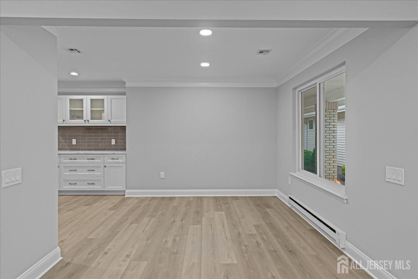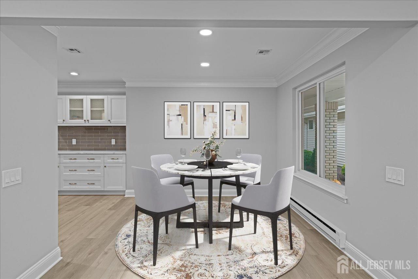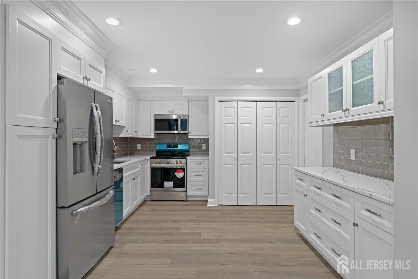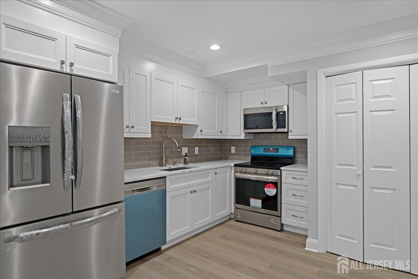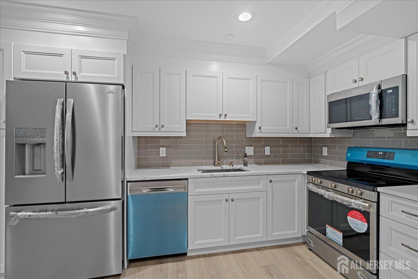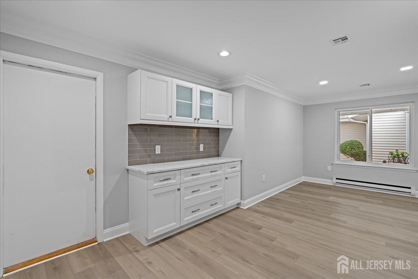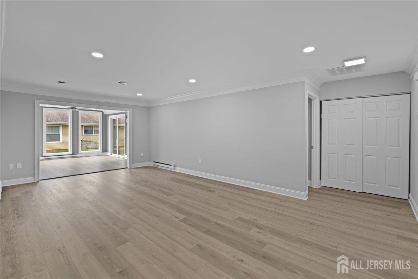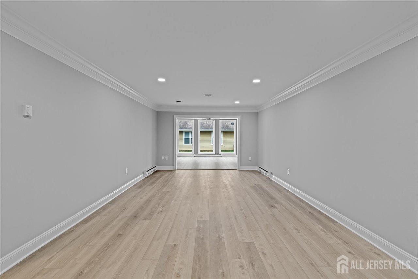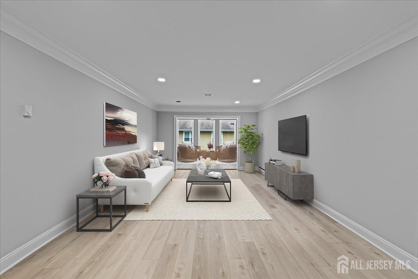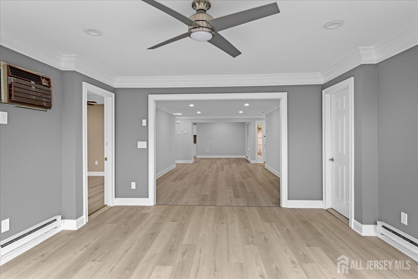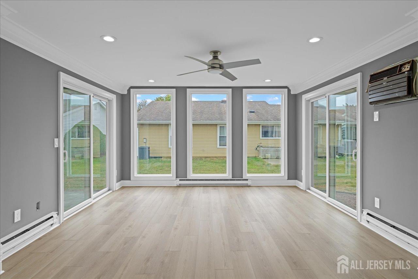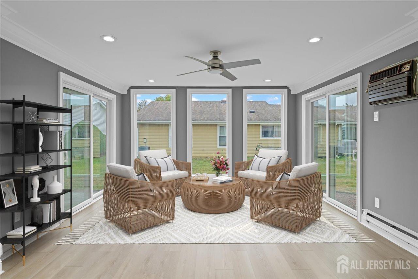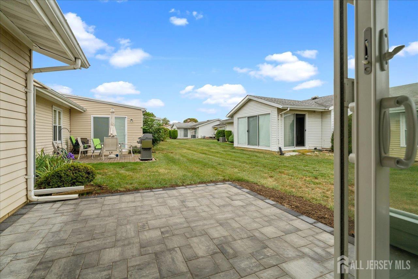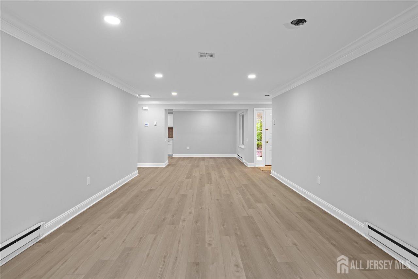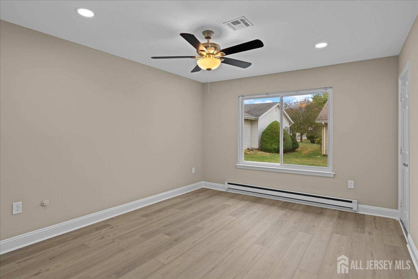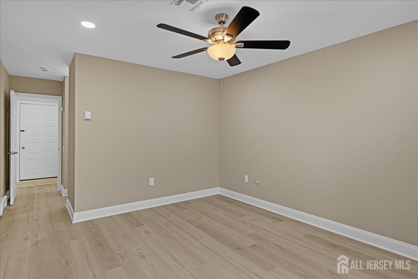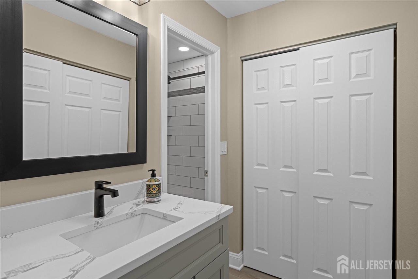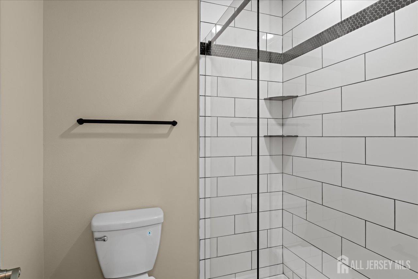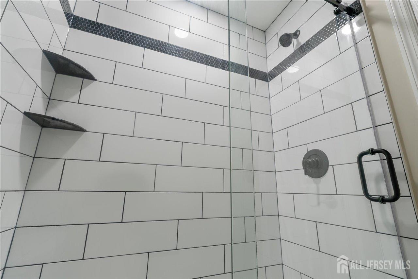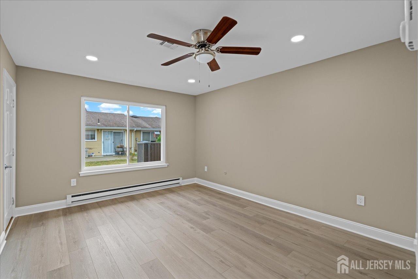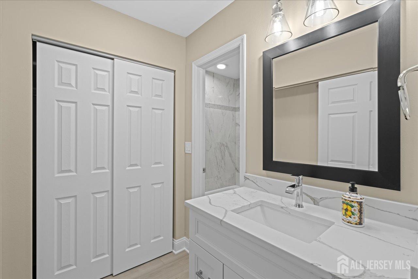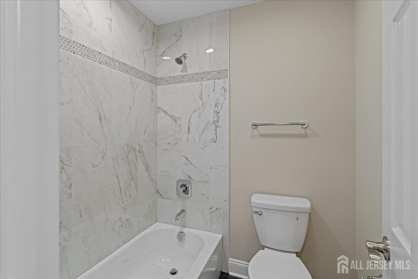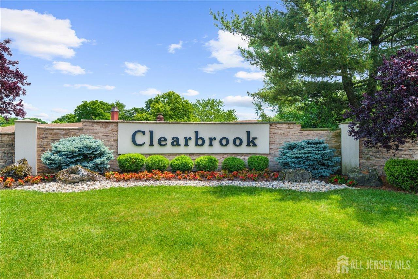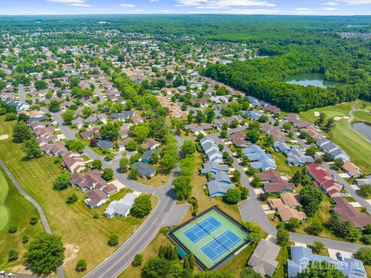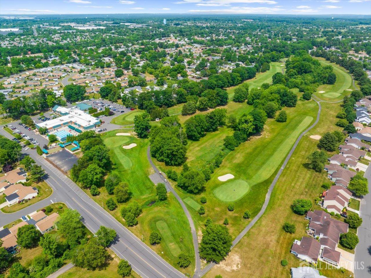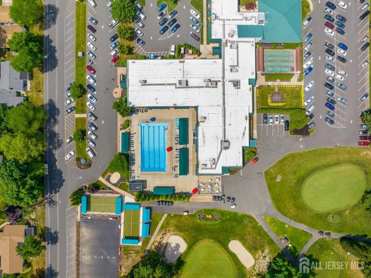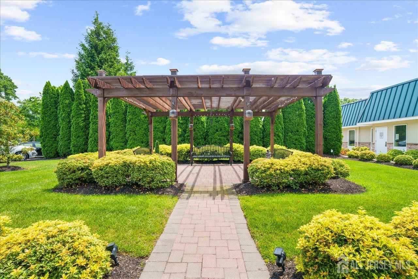330 Quinton Drive | Monroe
Home for the holidays; welcome in 2025! Imagine a space where every detail has been thoughtfully crafted for your comfort and enjoyment. This exquisite home features a fantastic floor plan that ensures privacy for guests or family members, with separate bedrooms and baths on opposite sides of the house. This is a perfect balance of togetherness and tranquility. Step into the heart of the home: a beautifully designed kitchen that will inspire your culinary adventures. The ceiling has been raised to create an airy atmosphere, and the breakfast bar is the perfect spot for morning coffee or casual meals. With an abundance of cabinets and drawers, top-of-the-line quartz countertops, and a stunning glass subway tile backsplash, this kitchen is a dream come true. You'll love the Frigidaire Galley Package and the convenient built-in pantry with pull-out shelves; everything you need for modern living. As you explore, you'll be captivated by the seamless flow from the entrance to the sun-drenched sunroom, perfect for relaxation or entertaining. With new wall A/C for year-round comfort, this home invites you to enjoy every season to its fullest. The paver patios in both the front and back offer inviting outdoor spaces, complemented by low-maintenance landscaping that welcomes you home. Beyond your beautiful abode, the Clearbrook community awaits, brimming with amenities. Dive into one of the two outdoor pools, socialize at the clubhouse, or immerse yourself in the vibrant cultural center filled with planned activities and clubs tailored just for you. Plus, the state-of-the-art Monroe library and fantastic adult center are just around the corner, ensuring you'll never run out of things to do. This isn't just a house; it's a lifestyle. Come visit and see for yourself why you'll want to stay for a lifetime! Welcome home! **HWH installed end of September 2024 Capitol Contribution $1350; Master Plan Contribution $1300; CCA - Administration $100; Taylor Mgt $295 CJMLS 2504117R
