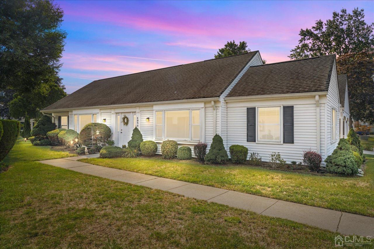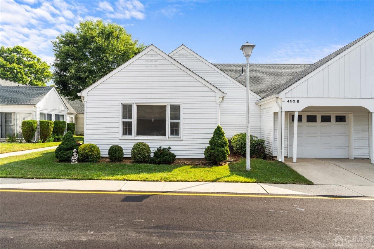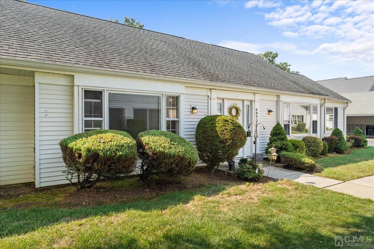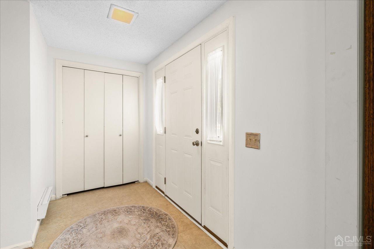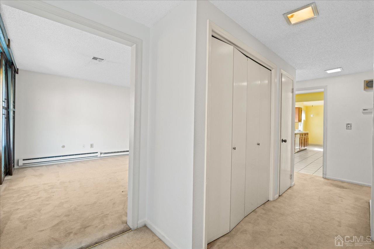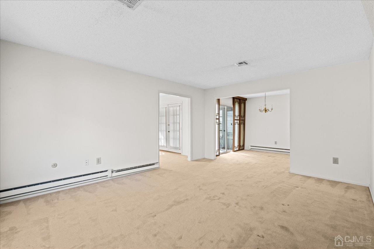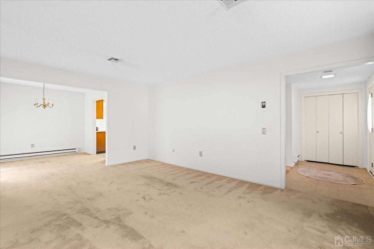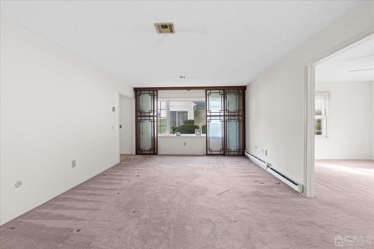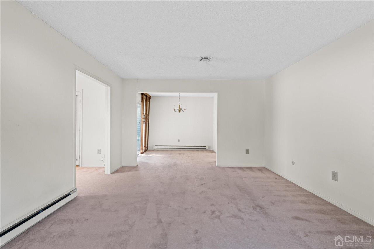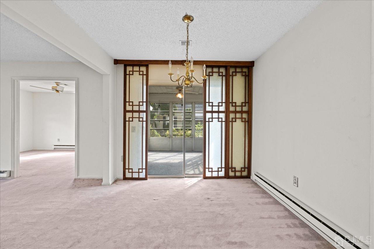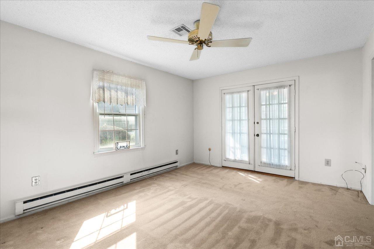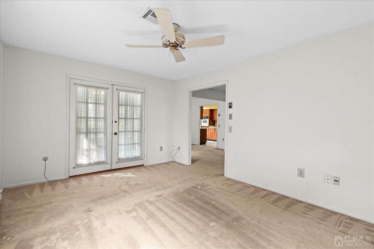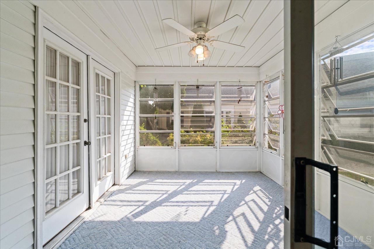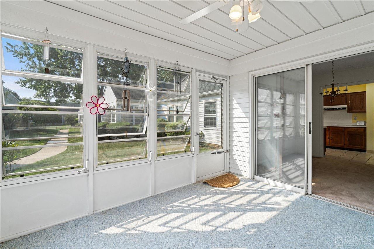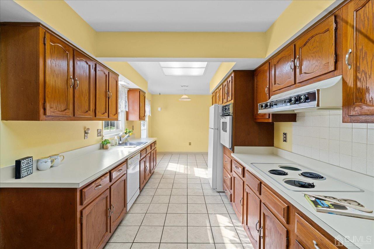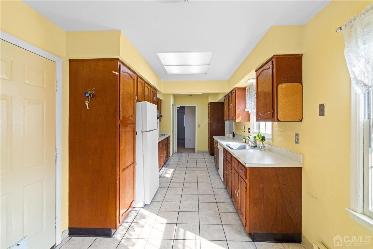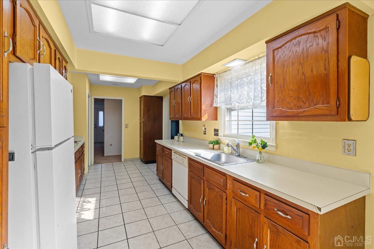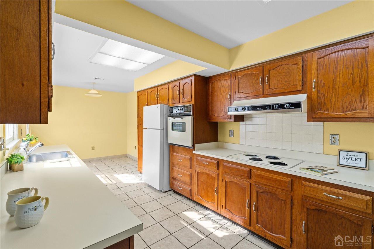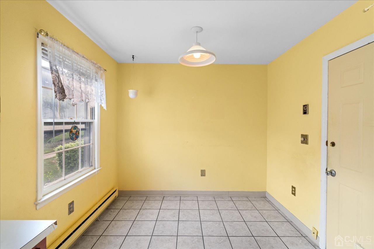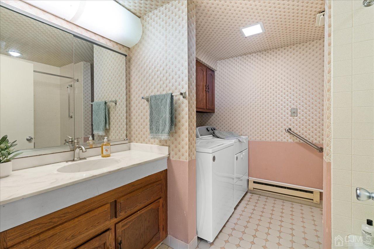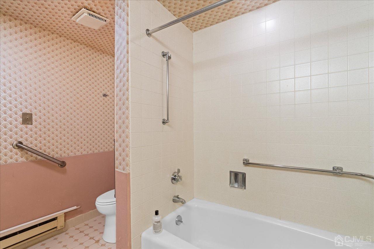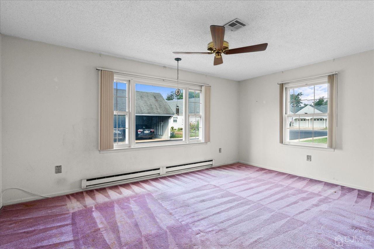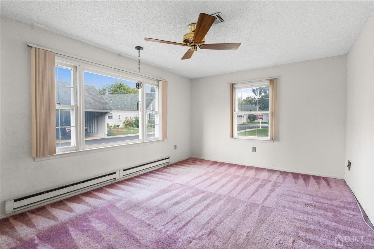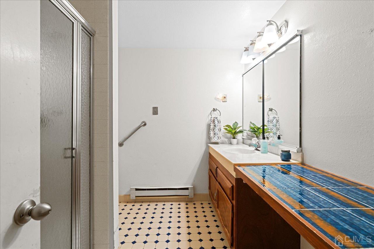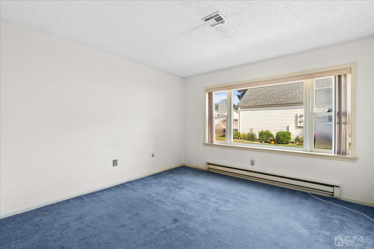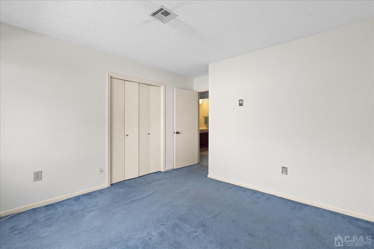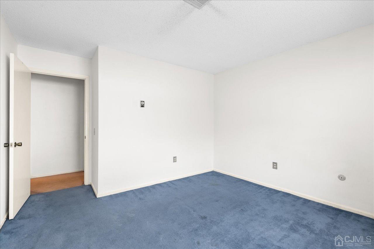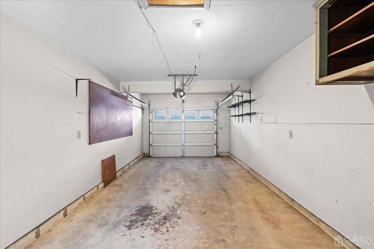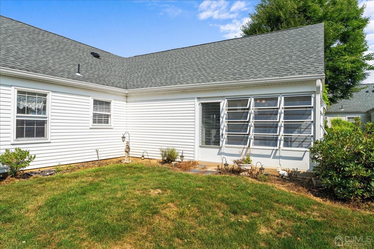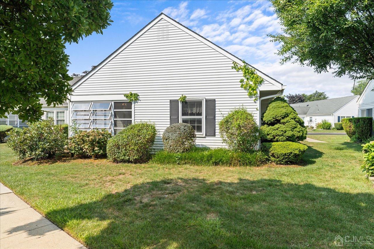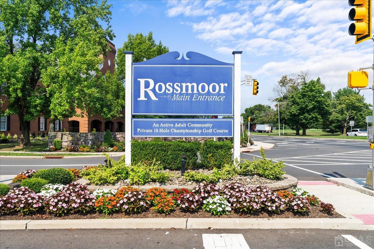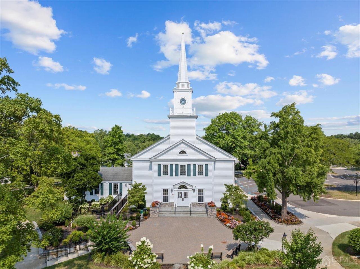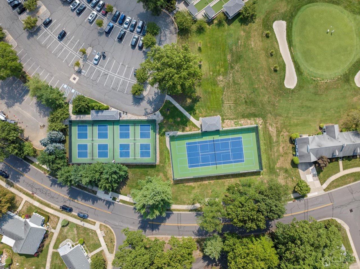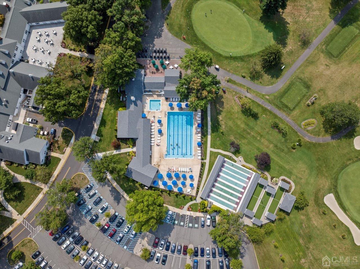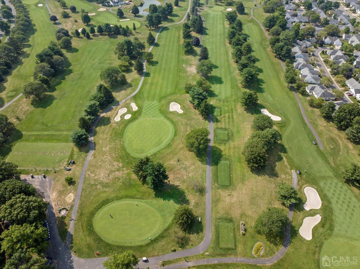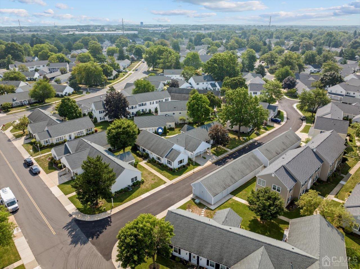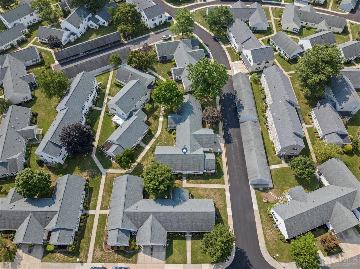495-B Newport Way | Monroe
Welcome to the 55+ community of Rossmoor, where the potential to create your forever home awaits. The Penn 2 model offers over 1600 square feet of spacious living, complete with an attached garage for your convenience. As you explore this home, you will discover an abundance of closets and storage space, ensuring that you have plenty of room for all your belongings. The central entertainment area of the living room is perfect for hosting gatherings, with a large bonus room adjacent to it that can be customized to fit your lifestyle and preferences. Whether you envision a home office, a vibrant hobby room, or a tranquil space for guests, the possibilities are endless. The generously laid out kitchen features ample storage and counter space, along with an inviting eat-in area for casual dining. Think of how you can re design or maybe just an upgrade. Your primary bedroom offers an ensuite and a wall of closets, while the guest room offers ample space and storage. The main bathroom also doubles as a laundry area for added convenience. The Florida room, overlooking a lush green backyard, is a plant lover's paradise. This space is ideal for enjoying your morning coffee, diving into a good book, or simply unwinding after a long day. The community of Rossmoor offers a wide range of amenities and activities, including pickleball, tennis, an 18-hole golf course, fitness classes, pool access, social clubs, and organized outings. With so much to offer, this vibrant community truly has something for everyone. Don't miss this opportunity to make this house your home and create a space that truly reflects your unique style and personality. All kitchen appliances are as is and no credit will be offered, This home is waiting for you to bring your decorating ideas to life. Your forever home awaits you in Rossmoor. CJMLS 2501767R
