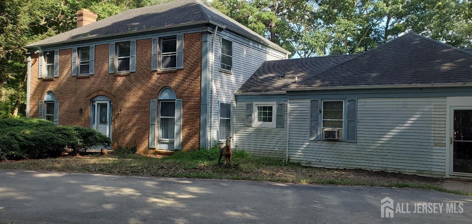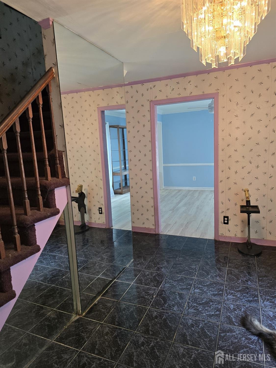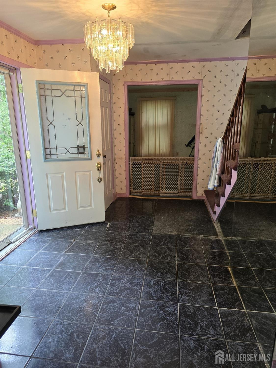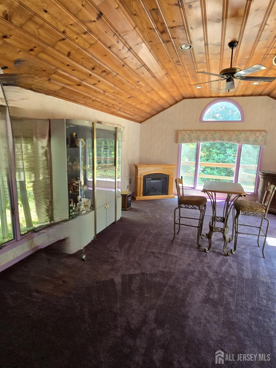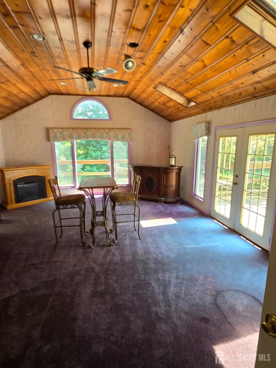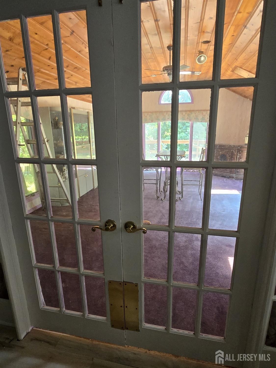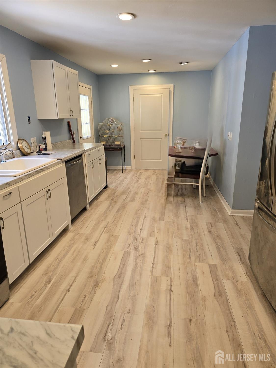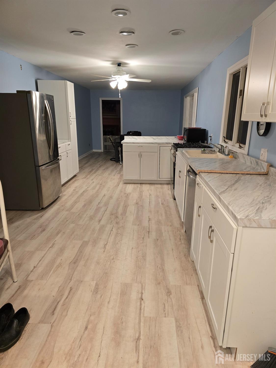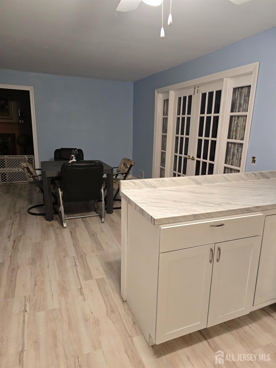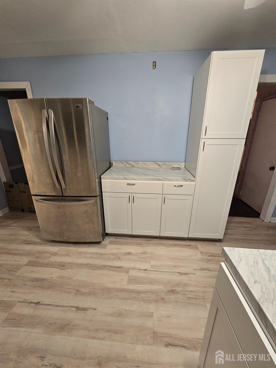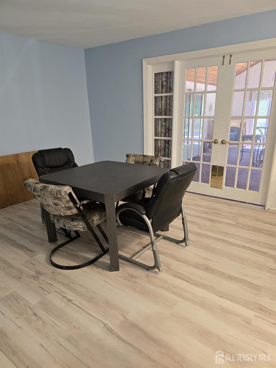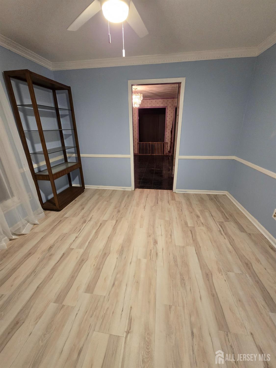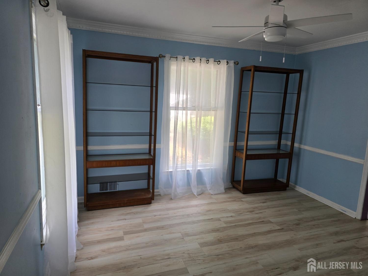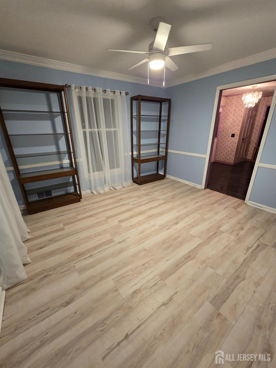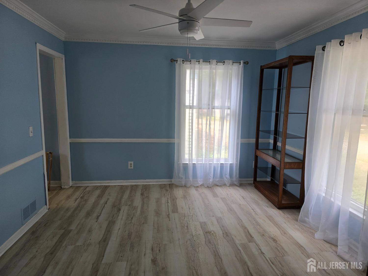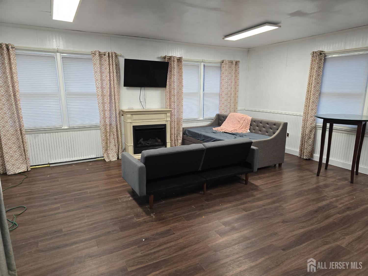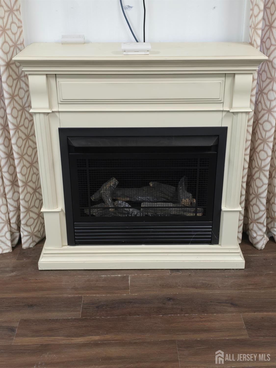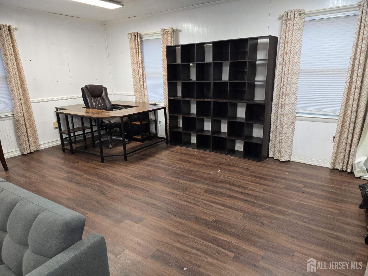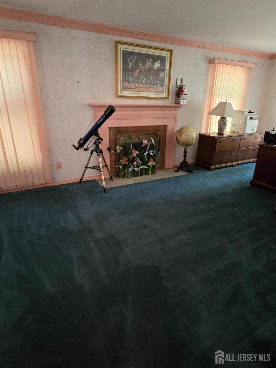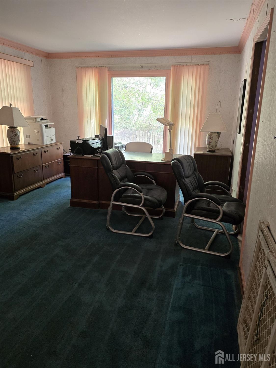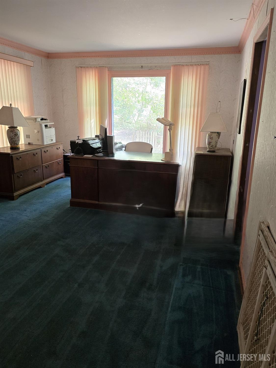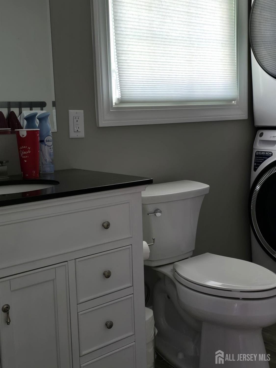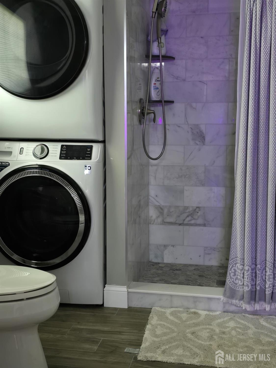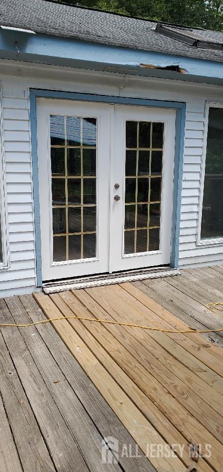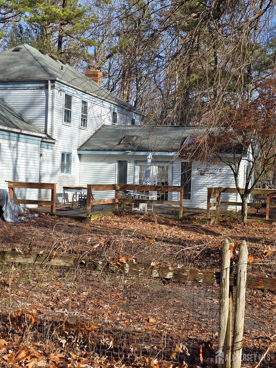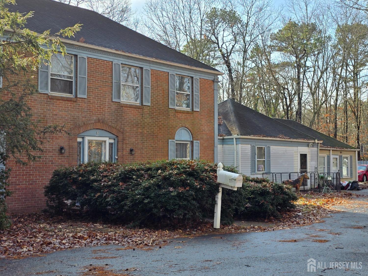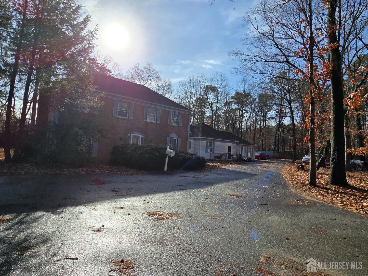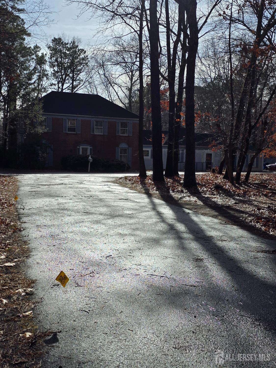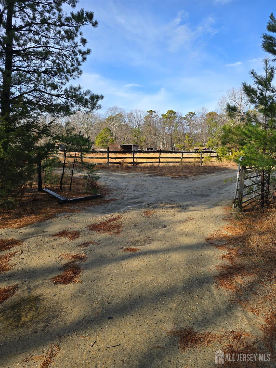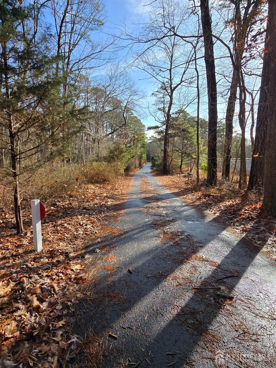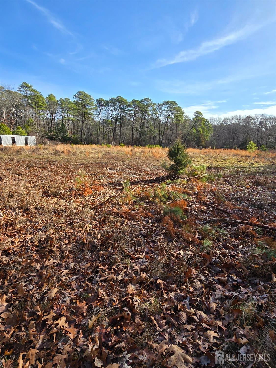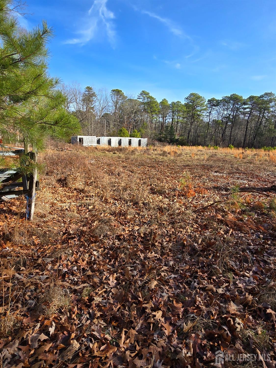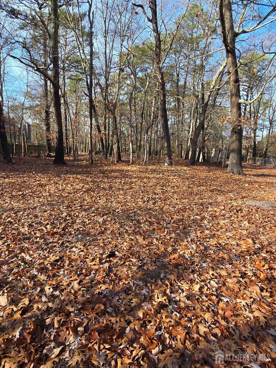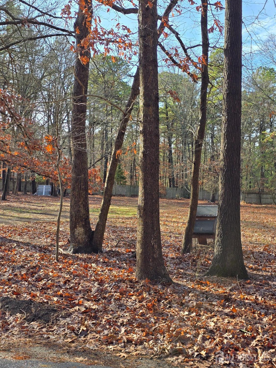17 Hidden Pines Drive | Millstone
This property spans 6 acres, w/ 5 acres farm-assessed, & features a fully paved 750-foot driveway providing direct access to & from Route 537. A large, paved parking area is located to one side of the home. The current owner operated a business office on the premises for many years. This property offers numerous potential business opportunities, subject to the buyer's due diligence. The guest suite, approximately 1,000 square feet in size, includes a private entrance, as well as its own bathroom & kitchen. Inside, the home boasts a bright & airy living room w/ a picture window & wood-burning fireplace a formal dining room w/ decorative molding, & a sunken family room w/French doors, 3 skylights, picture window with half moon and french doors to deck and yard access. The large kitchen has been recently updated w/ shaker cabinets, new countertops, & laminate flooring, along w/ SS appliances & a 5-burner gas stove. The deck off the kitchen is perfect for outdoor entertaining or simply enjoying the serene surroundings. Upstairs, the 2nd level features 4 spacious bedrooms, including a primary suite w/ a WIC and a private bath. This property offers ultimate privacy, w/ a fenced yard and its unique location. Conveniently situated close to shopping, amusement parks, golf courses, and state parks, this home also benefits from its proximity to one of New Jersey's top-rated medical centers. Offering a peaceful rural lifestyle with the added comfort of suburban convenience, it provides the best of both worlds. CJMLS 2508104R
