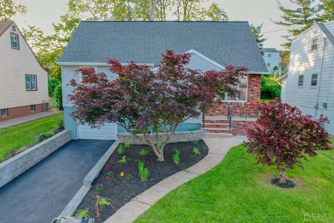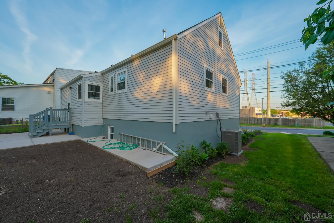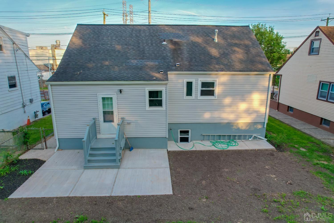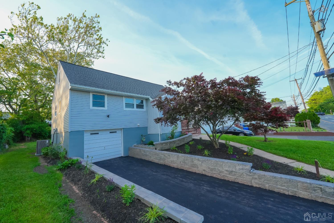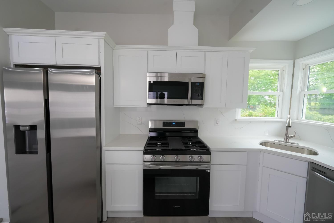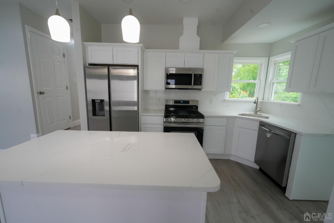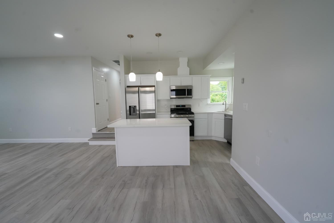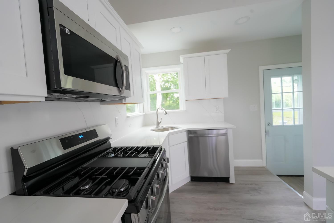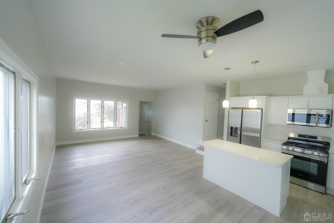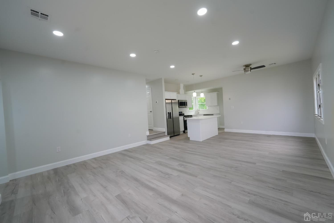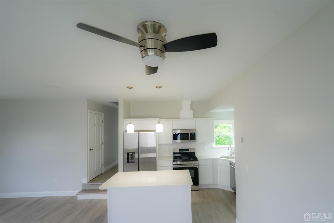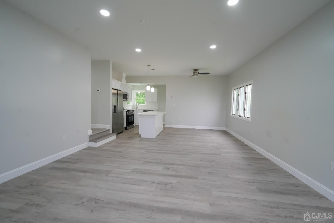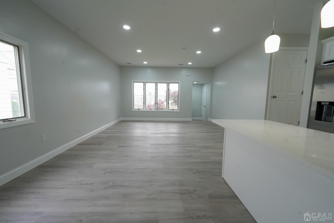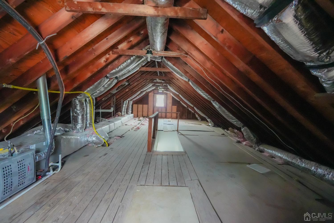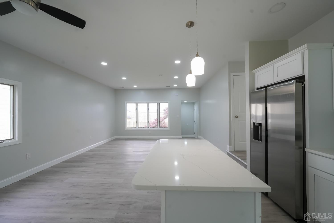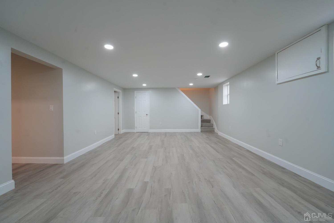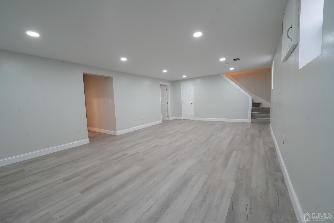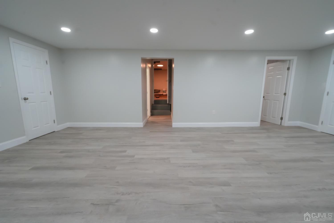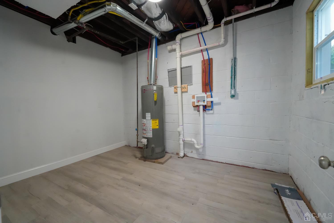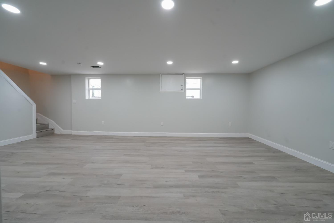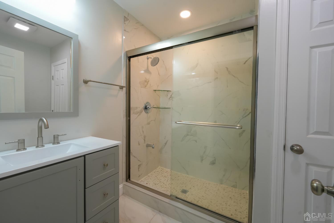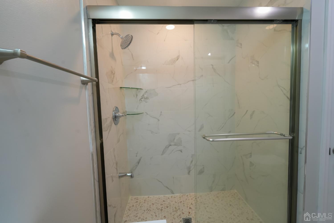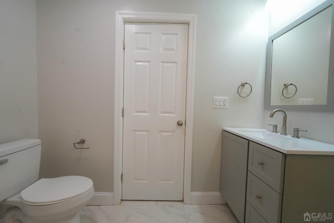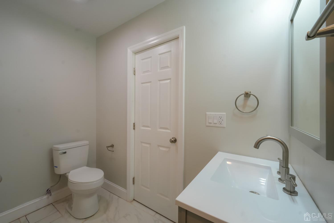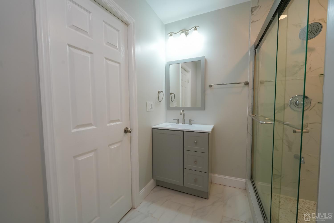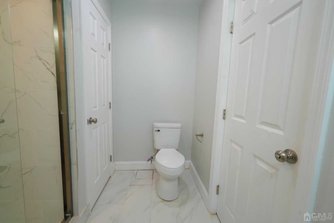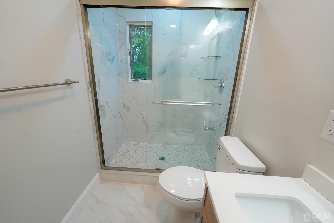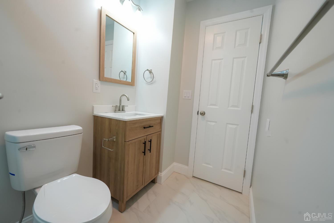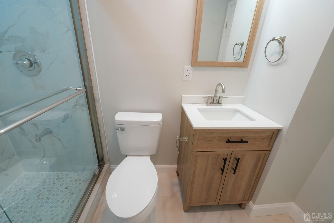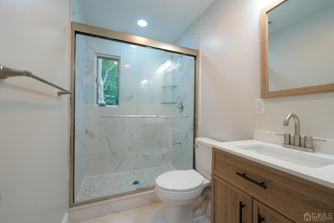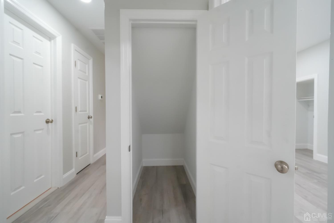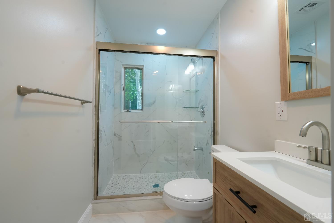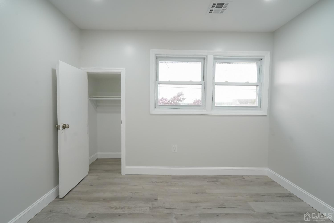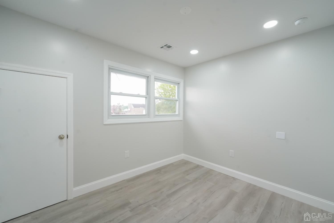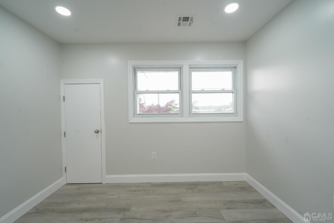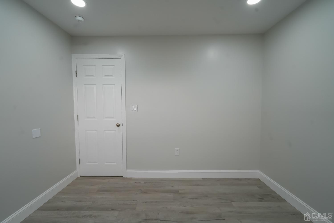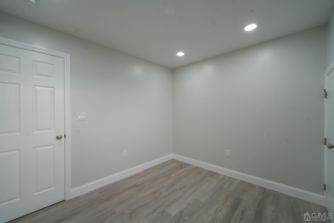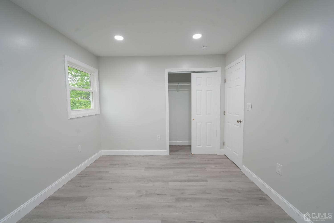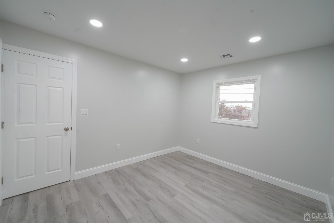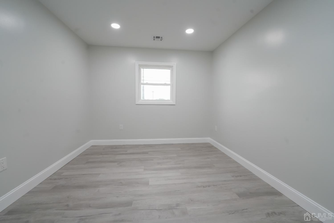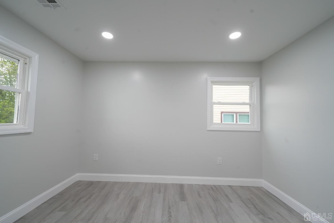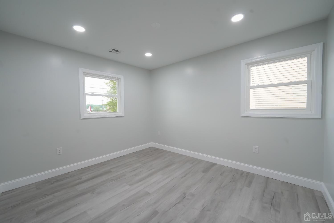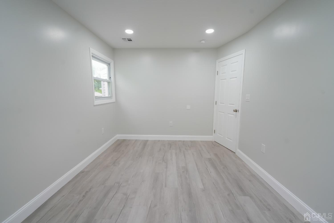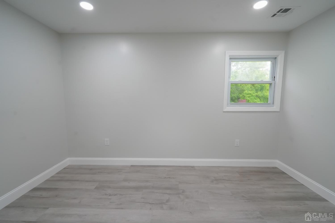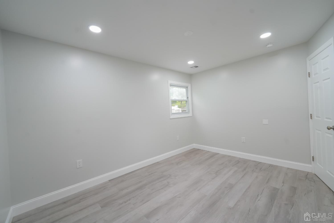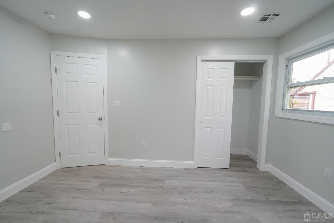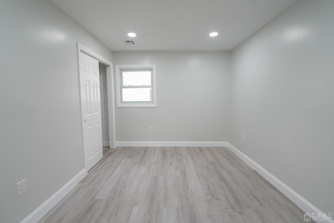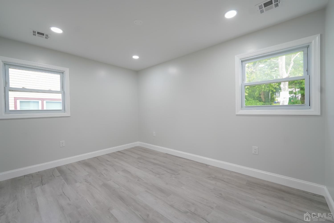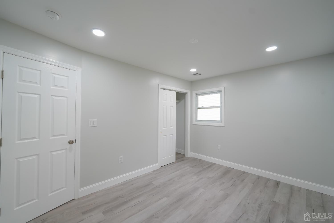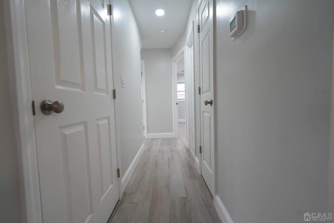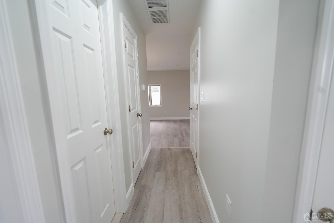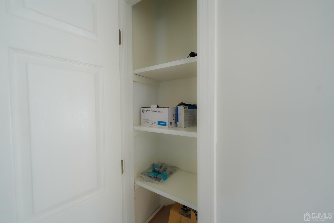111 W Kelly Street W | Menlo Park Terrace
Back in Market. Location, Location, Location! Don't miss this opportunity with a Highly Motivated Seller! Come see this beautifully fully renovated 3-bedroom, 2-bathroom home, perfectly situated in the sought-after Menlo Park Terrace section of Woodbridge Township! This home offers everything you need, including a finished basement with a full bath, a garage, and a newly landscaped yard. As you enter, you're welcomed by an inviting open-concept living and dining area that flows seamlessly into a modern kitchen. Just a few steps up, you'll find all three bedrooms, each featuring fresh paint, new sheetrock, and brand-new flooring. The common bathroom on this level has been fully renovated with tasteful upgrades that add a touch of luxury. Downstairs, the finished basement offers endless possibilities. With a side entrance and access to the garage, it's ideal for added convenience. The basement features a fully updated bathroom, a utility room with enough space for a small pantry, and a spacious room perfect for a gym, entertainment area, or game room. With plenty of windows and great ceiling height, this basement feels bright and open. Looking for more space? The attic offers potential for future expansionimagine turning it into a large extra bedroom or an office. Location is everything! This property is just minutes from Metro Park Train Station, shopping centers, top-rated schools, and all major highways. Plus, it's in Woodbridge Township with a Metuchen mailing addressgiving you the best of both worlds! This home is move-in ready and filled with potential. Don't miss outschedule your showing today and make this your dream home! CJMLS 2505210R
