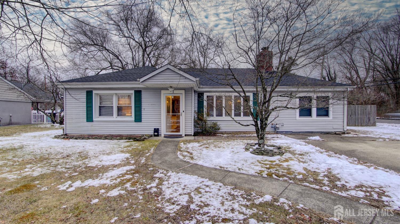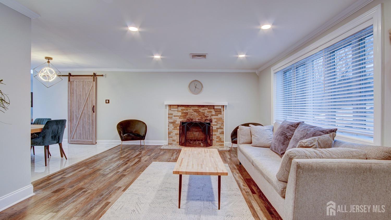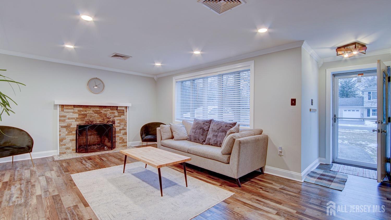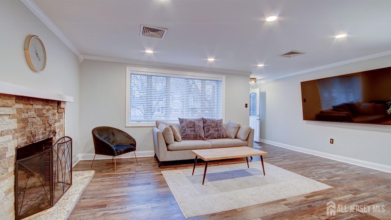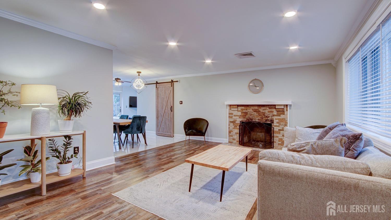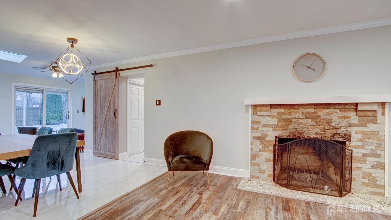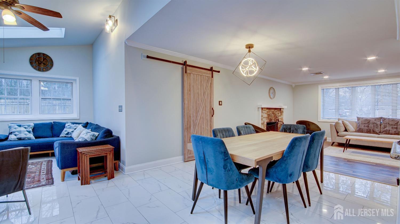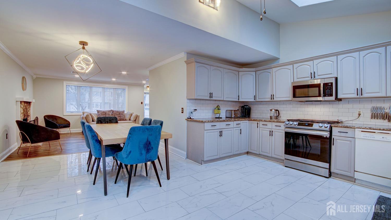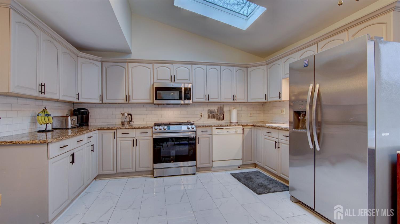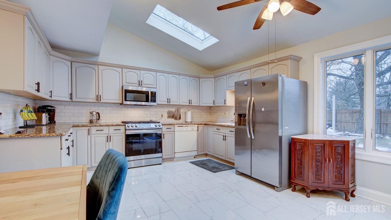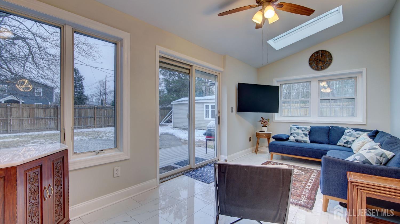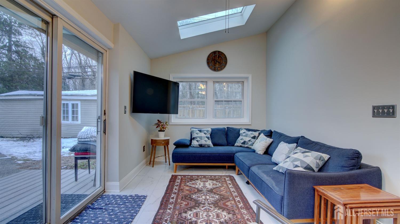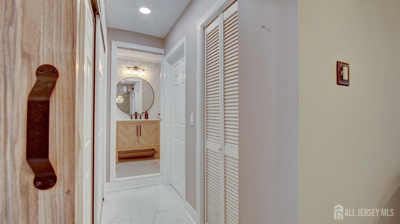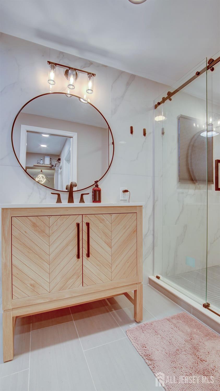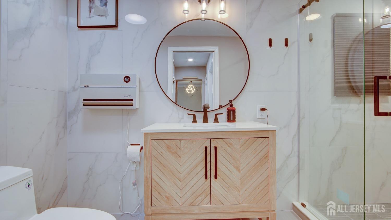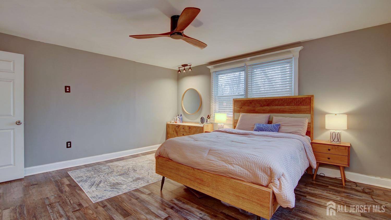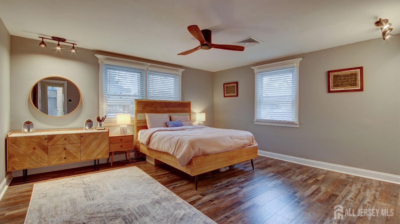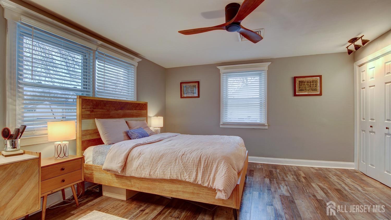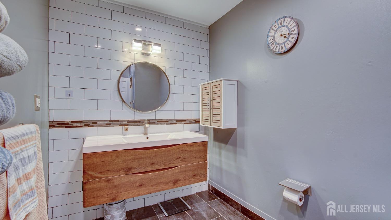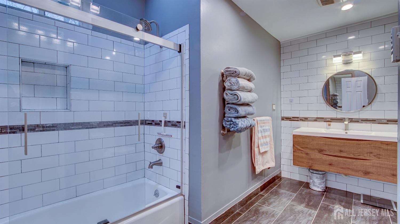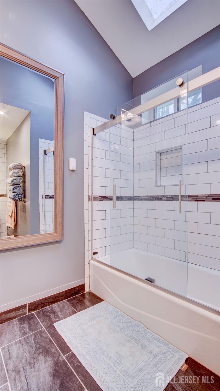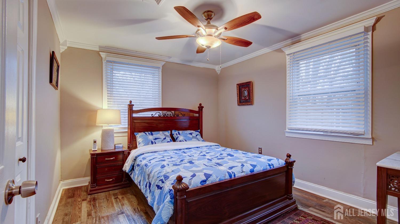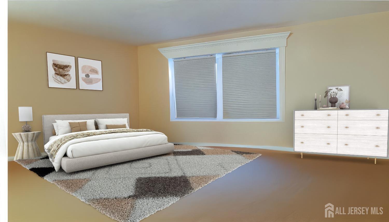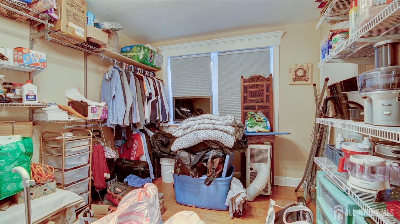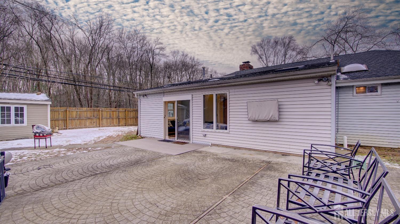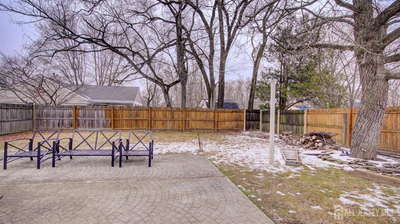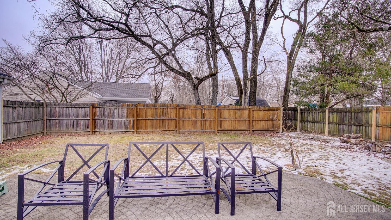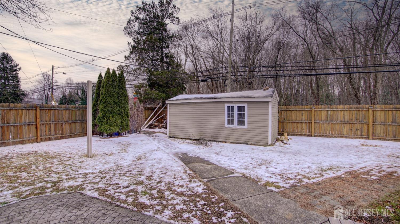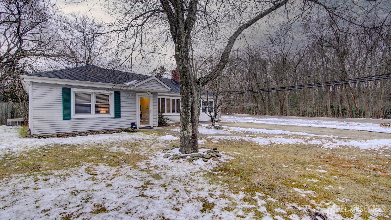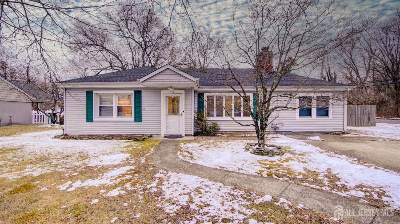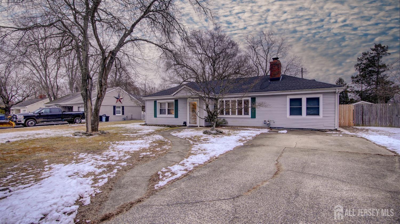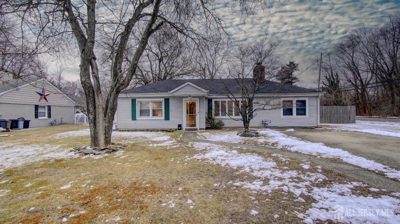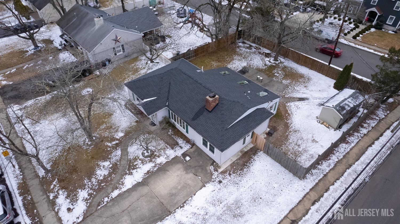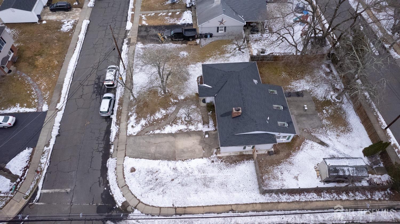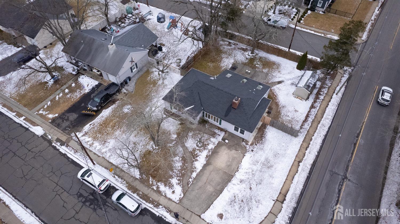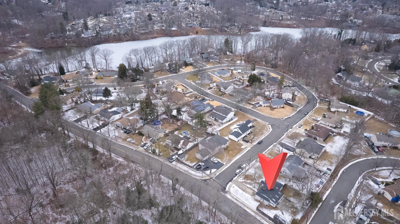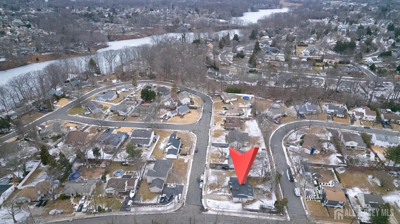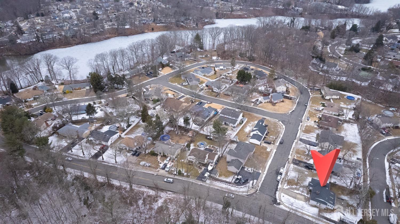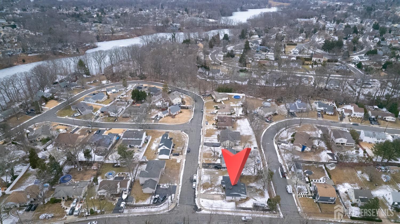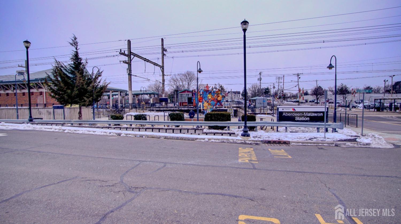1 Miriam Drive | Matawan
Remodeled 3-bedroom, 2-bath ranch on large fenced lot close to NYC Train/Bus. Upon entering, you'll find a welcoming foyer w/luxurious vinyl plank flooring & decorative crown molding. The living room offers a decorative wood-burning fireplace w/ stone front & granite hearth, complemented by a wood mantle, recessed lighting, & casement windows w/ wood-style blinds. The open floor plan flows seamlessly into the dining room which boasts porcelain tile floors open to the kitchen & family room. The updated kitchen features cathedral ceilings & three skylights, providing ample natural light. It also has granite countertops, subway tile backsplash, & SS appliances (less than 2 y/o). The family room offers cathedral ceilings, porcelain floors, & additional windows for plenty of natural light. Sliding doors to a spacious fenced backyard w/paver patio, maintenance free decking, large concrete walkway, & spacious storage shed. The primary bedroom is generously sized, w/ luxurious vinyl plank flooring, ceiling fan, track lighting & WIC providing ample storage. Bedroom 2 also features the same vinyl plank flooring, decorative crown molding & ceiling fan. Spacious updated full bath offering cathedral ceilings, tile floors, & tub/shower combo w/subway tiles w/clear glass barn doors, skylight, recessed lighting, & vent fan. Additional new full bathroom w/ tile floors, step-in shower w/clear glass barn doors & bidet. 3rd bedroom w/laminate flooring. There is an attic accessible by pull-down stairs for additional storage. This home offers a perfect blend of modern updates, comfort, and convenience. NYC Bus at corner, minutes from Matawan train station, shopping, all major roadways to include GSP, Lake Lefferts, close to Jersey shore. CJMLS 2509116R
