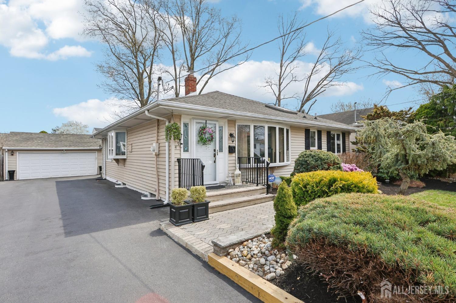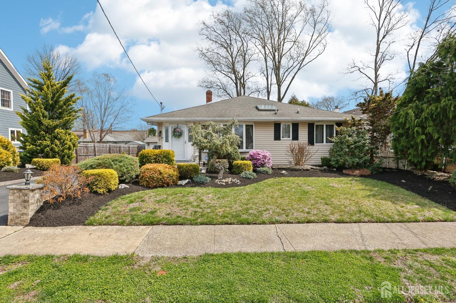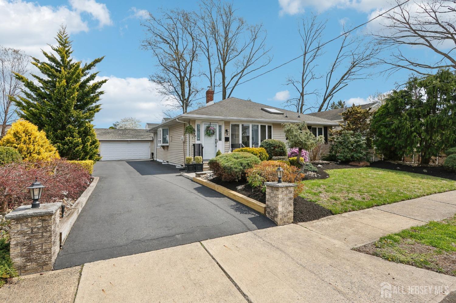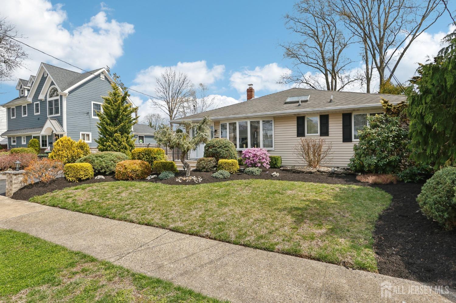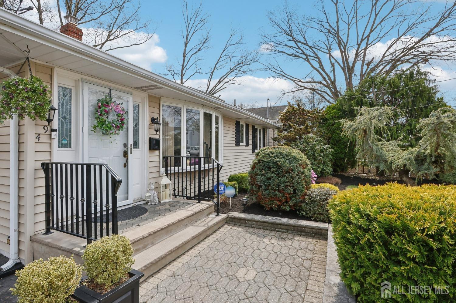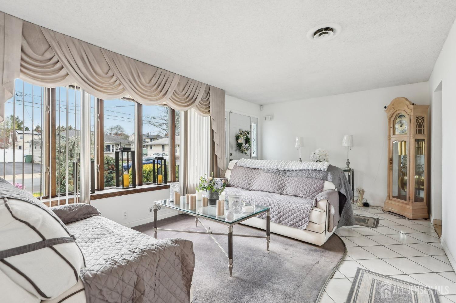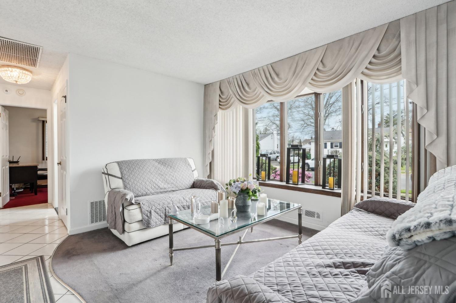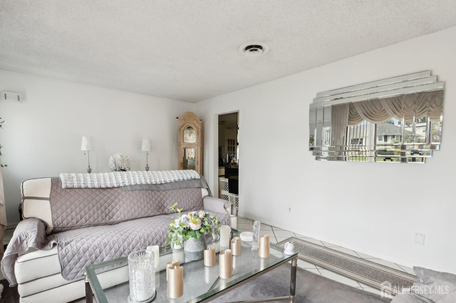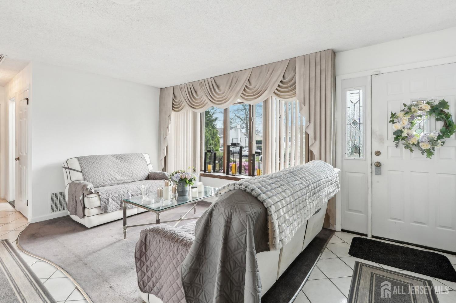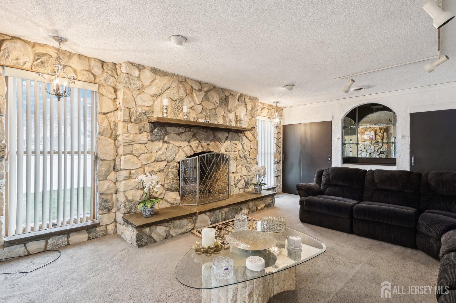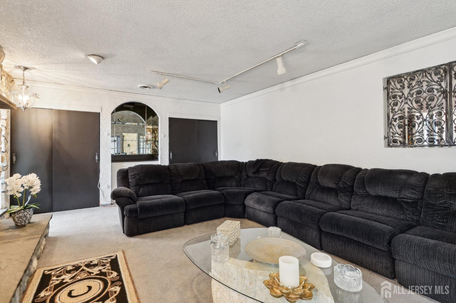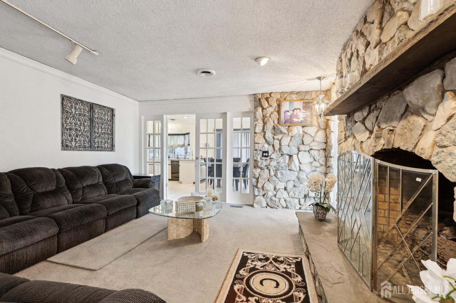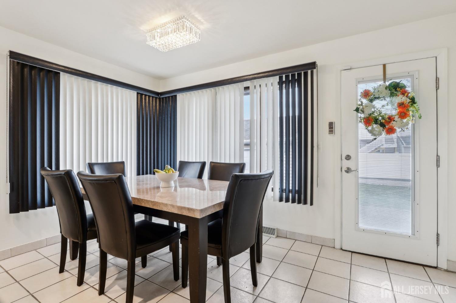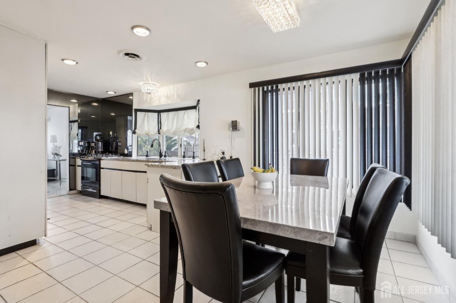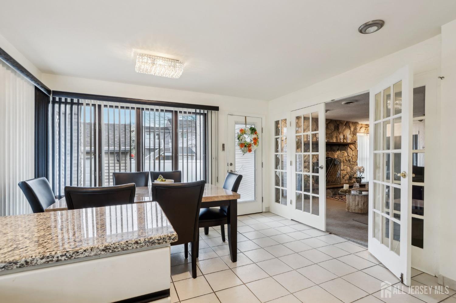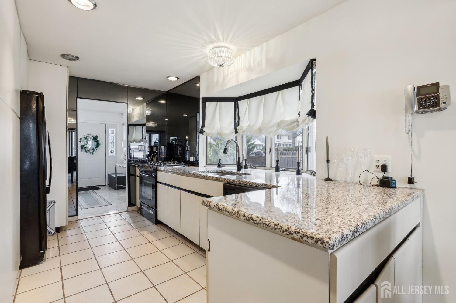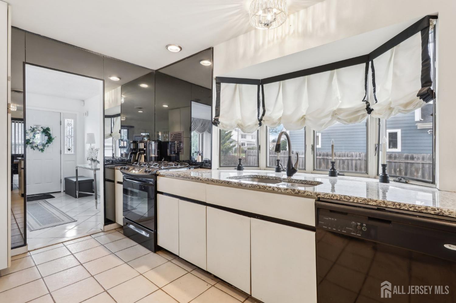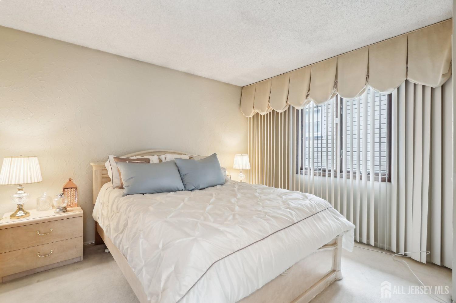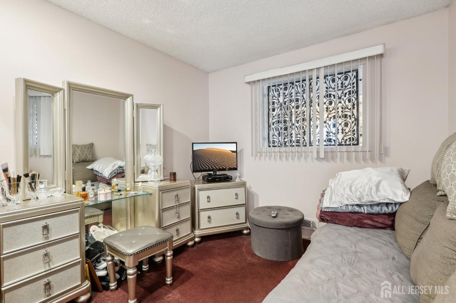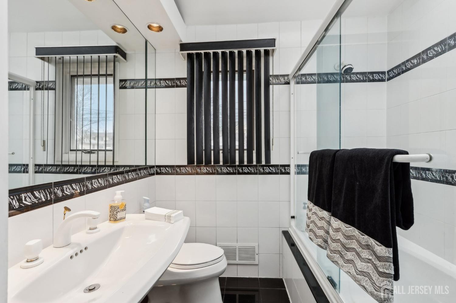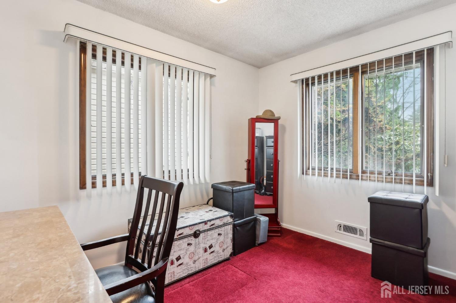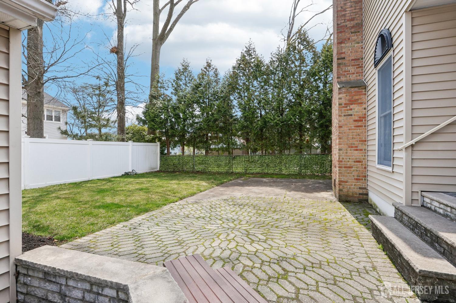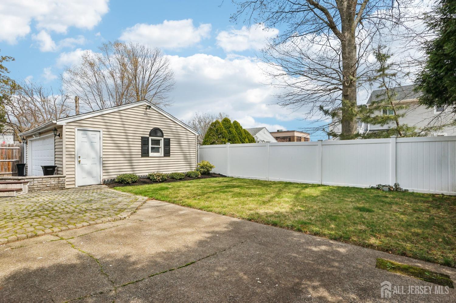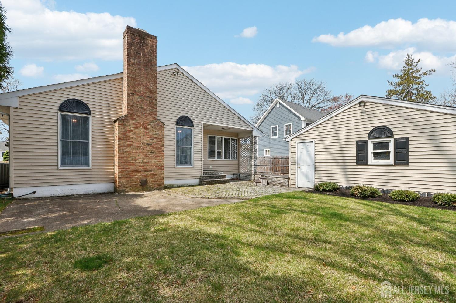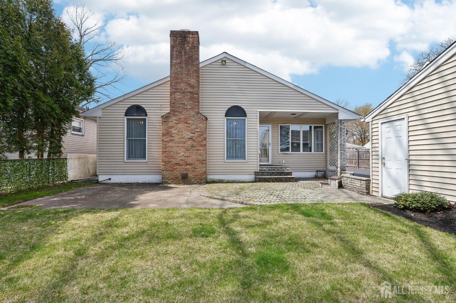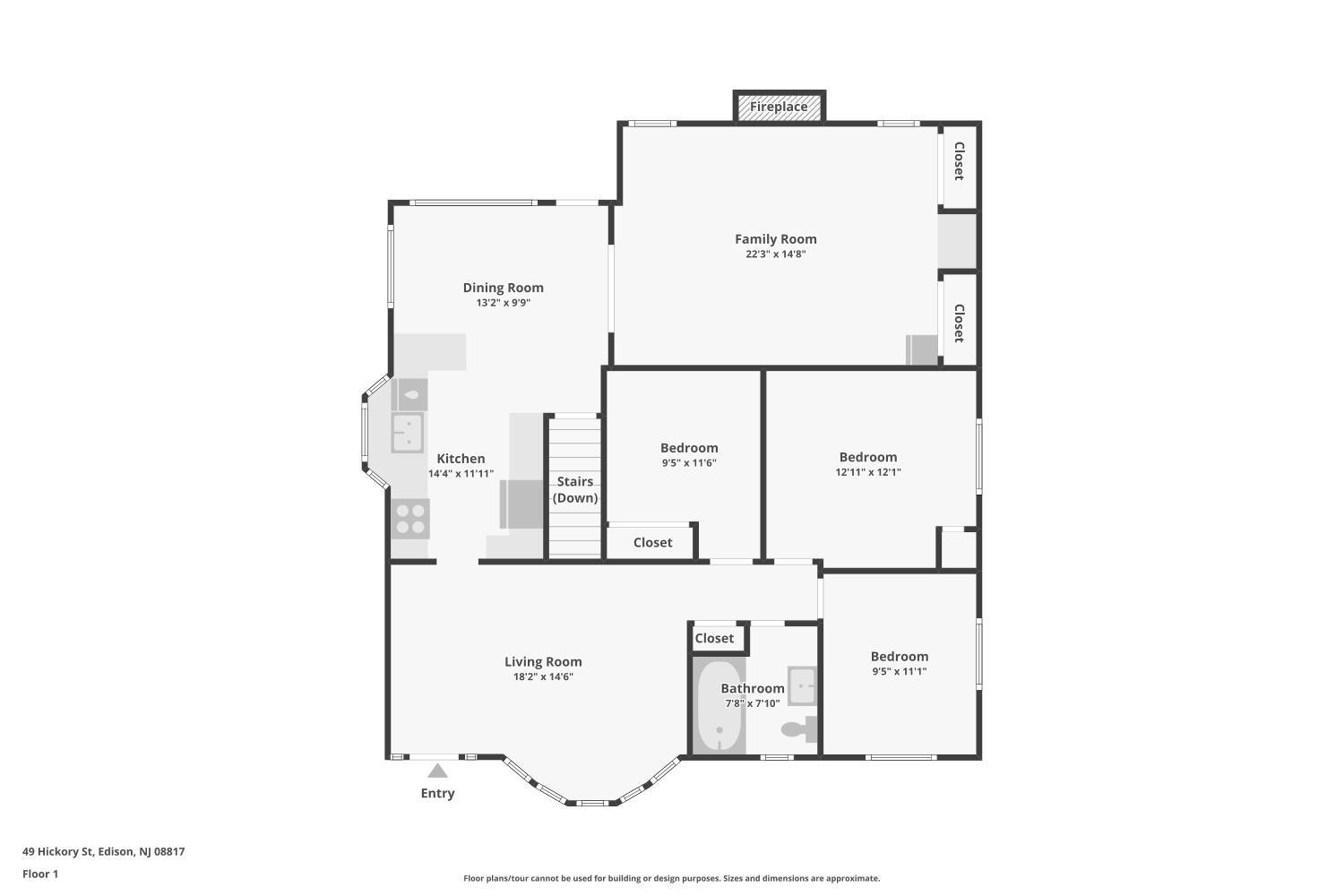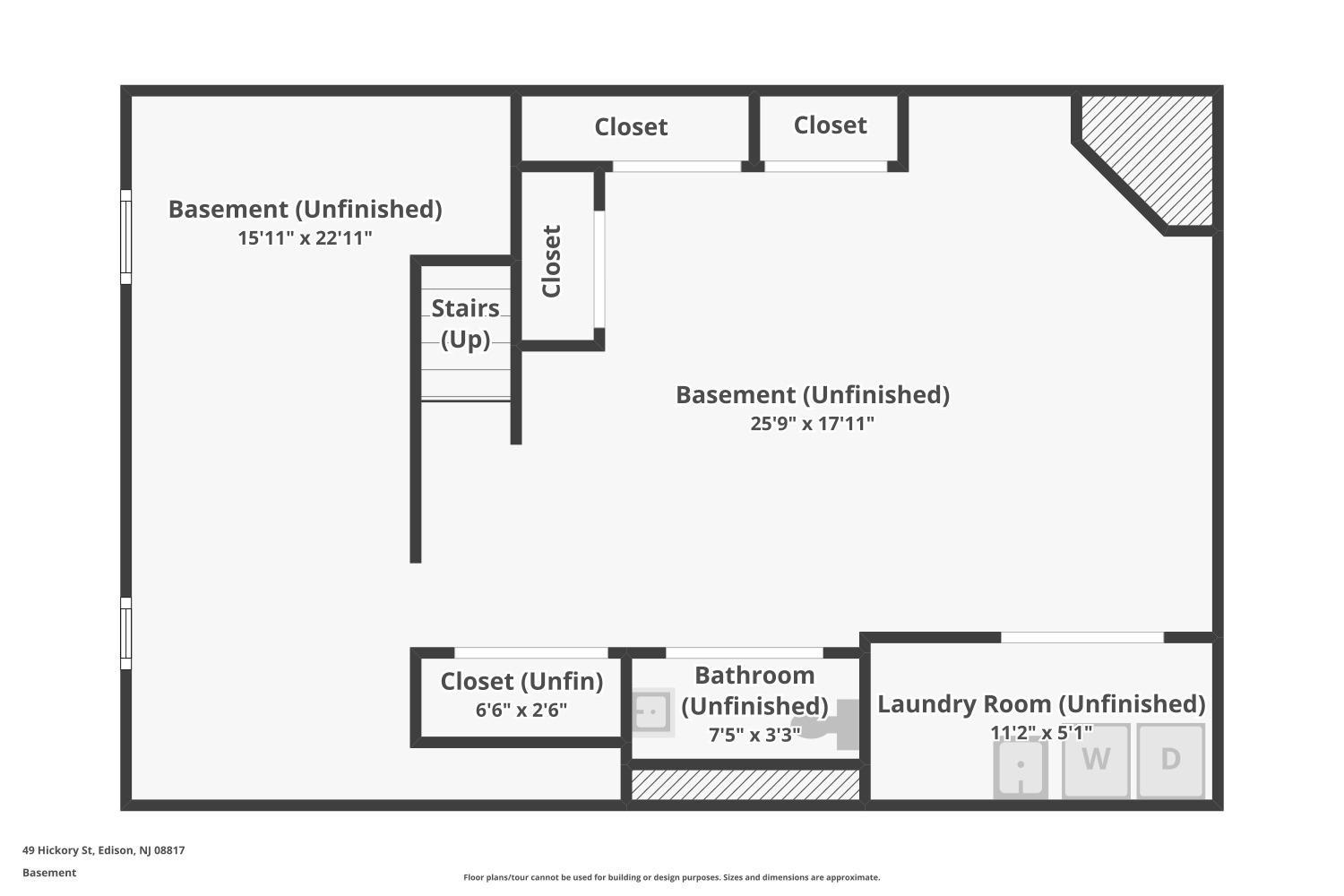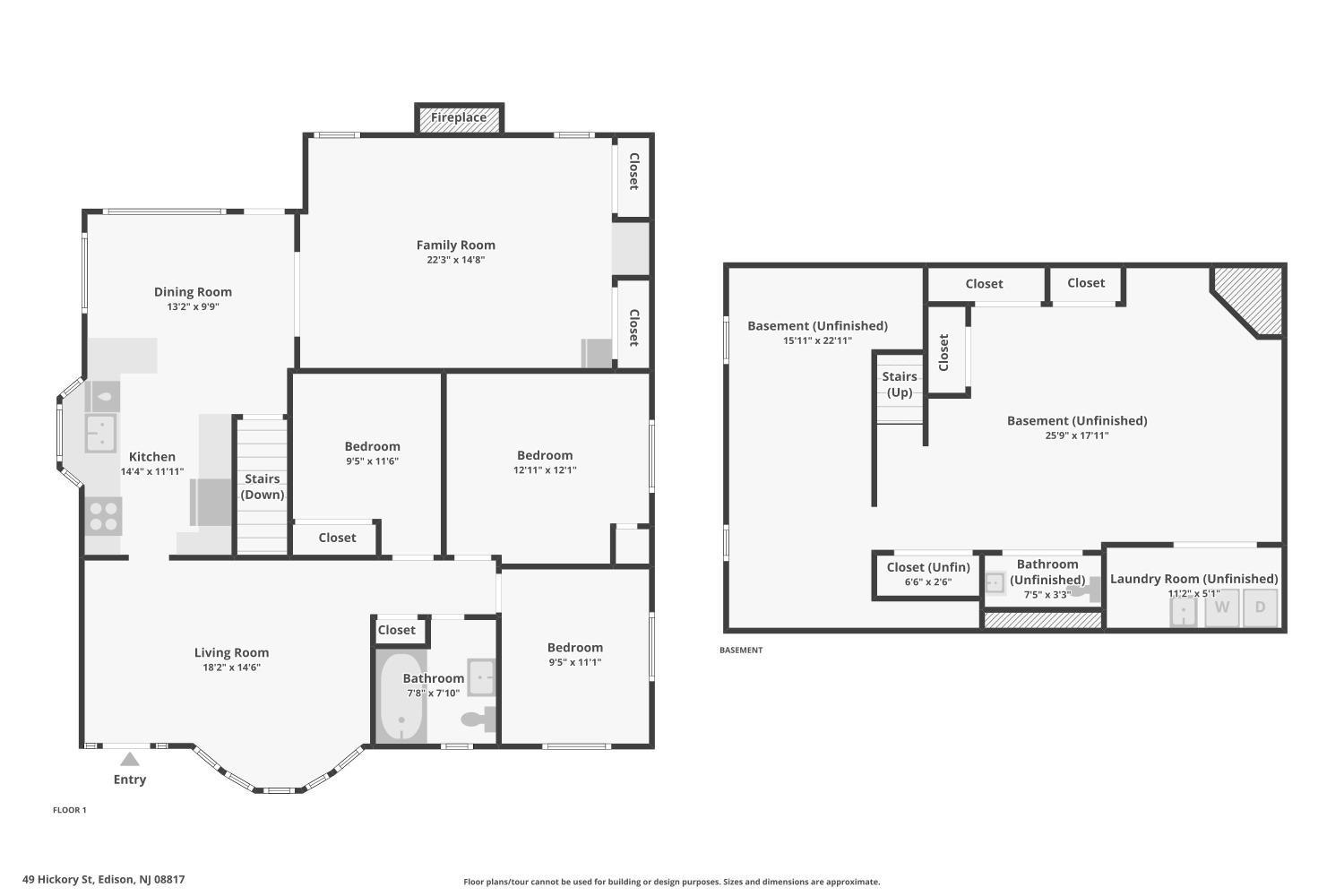49 Hickory Street | Edison
Picture-Perfect Ranch in Prime Edison Location. Starting at $529,000! Welcome to 49 Hickory Street a beautifully styled home that blends timeless design with modern comfort, nestled on a peaceful dead-end street in the heart of Edison, one of New Jersey's most sought-after communities. From the moment you arrive, you'll be captivated by the professionally landscaped front yard and undeniable curb appeal. Step inside to a spacious, light-filled layout designed for both comfort and functionality. The generously sized kitchen features an abundance of cabinetry, ample counter space, and an open dining area framed by oversized windows ideal for everyday living or entertaining. The elegant living room is bathed in natural light, while the large family room boasts a stunning stone-accented gas fireplace, creating a warm and welcoming retreat. Enjoy year-round comfort with central cooling and heating. A full basement offers plentiful storage options or potential for future expansion. Step out back and discover a private backyard oasis complete with a paver patio, perfect for summer barbecues, morning coffee, or evening gatherings under the stars. The expansive driveway provides ample parking and leads to a 2 car detached garage, perfect for additional storage, hobby space, or a workshop. Conveniently located near major highways, transit, shopping, restaurants, and top-rated schools, this home blends peaceful suburban living with unbeatable accessibility. Homes like this don't come around often especially in a community as desirable as Edison. Don't miss your chance to own this turnkey home for a generous starting price of $529,000. Schedule your private showing today and make 49 Hickory Street your next address! CJMLS 2512043R
