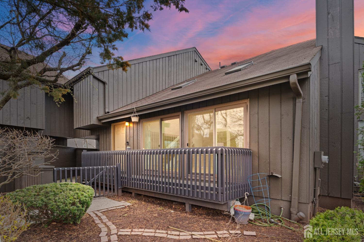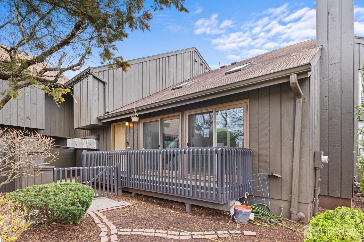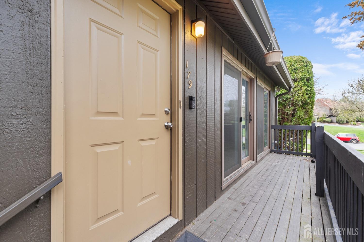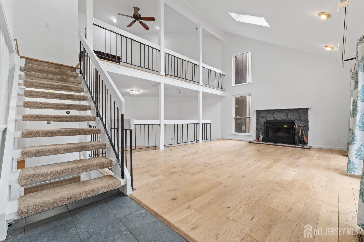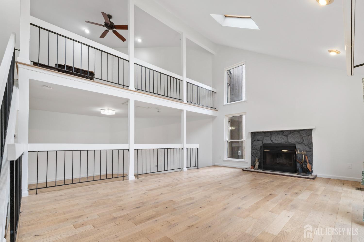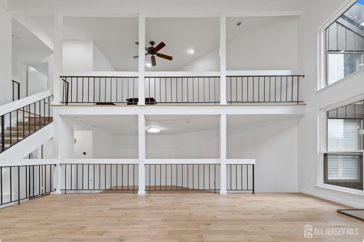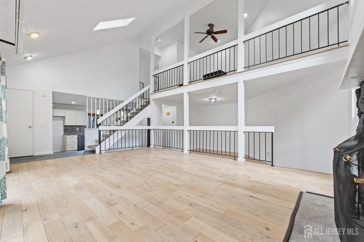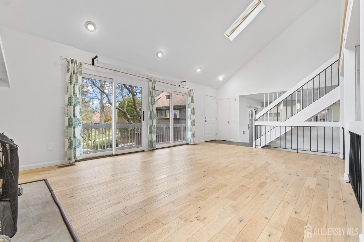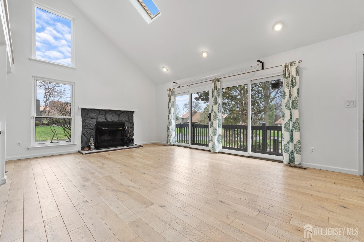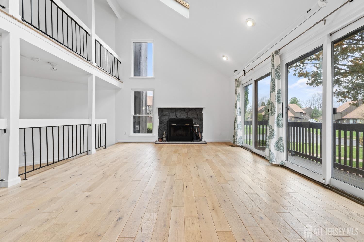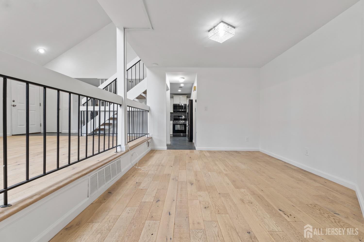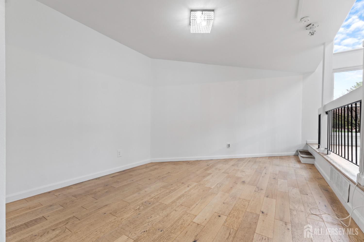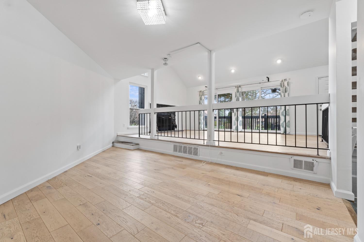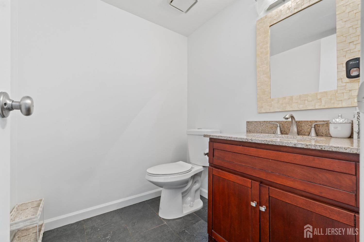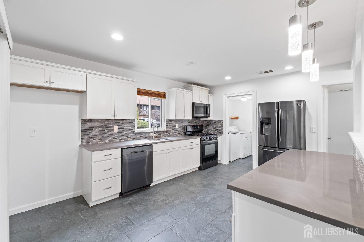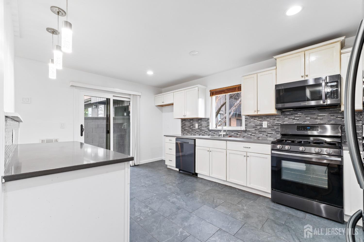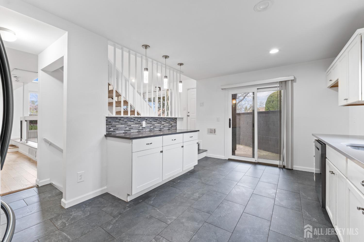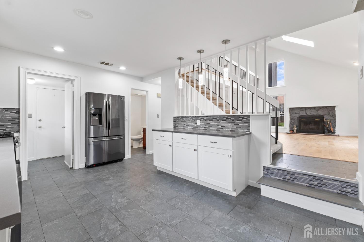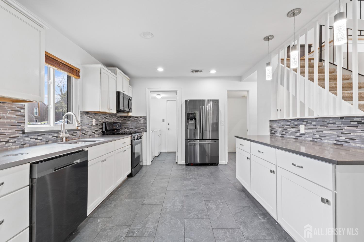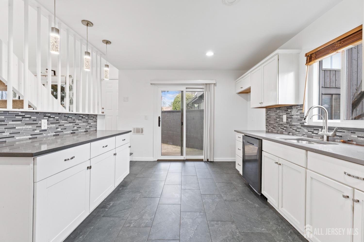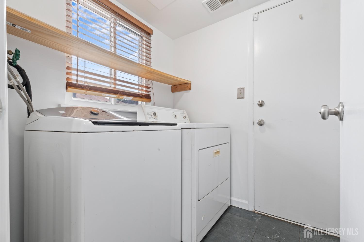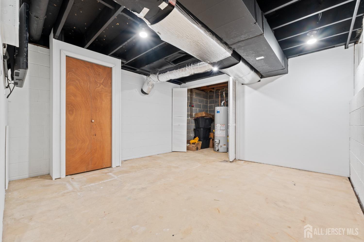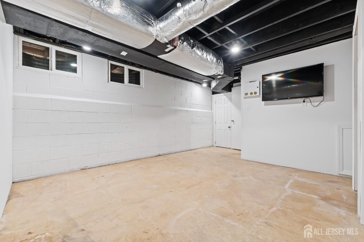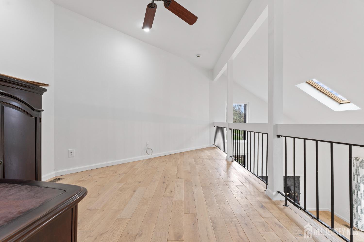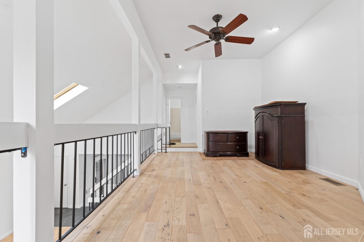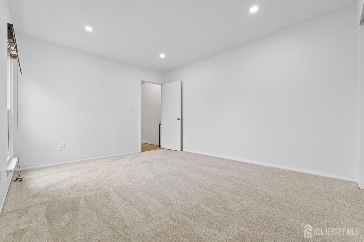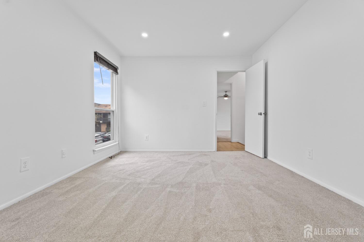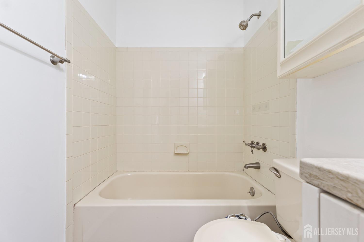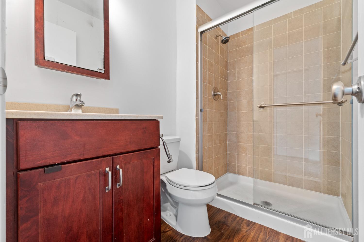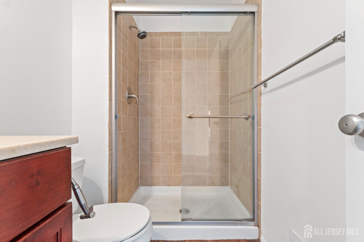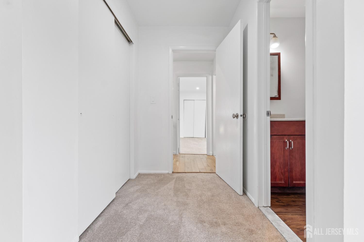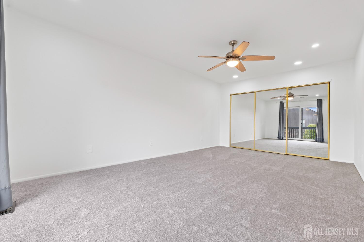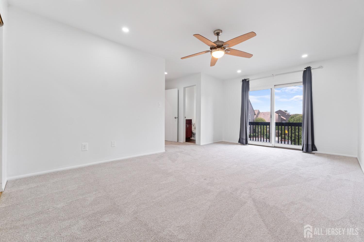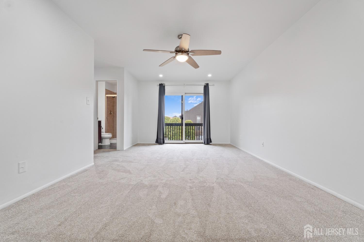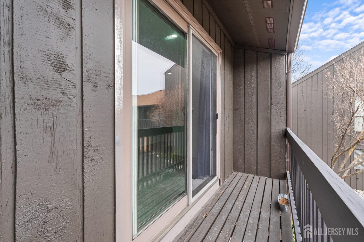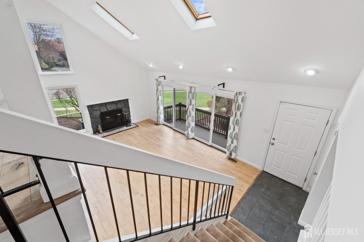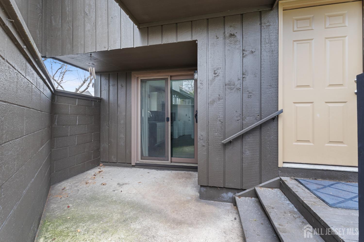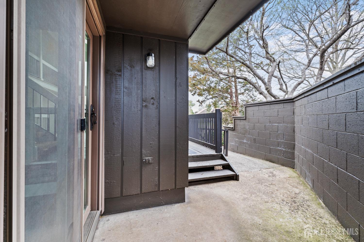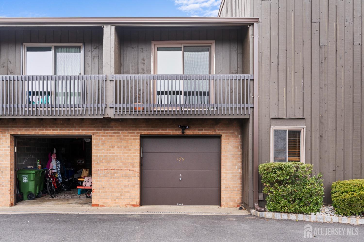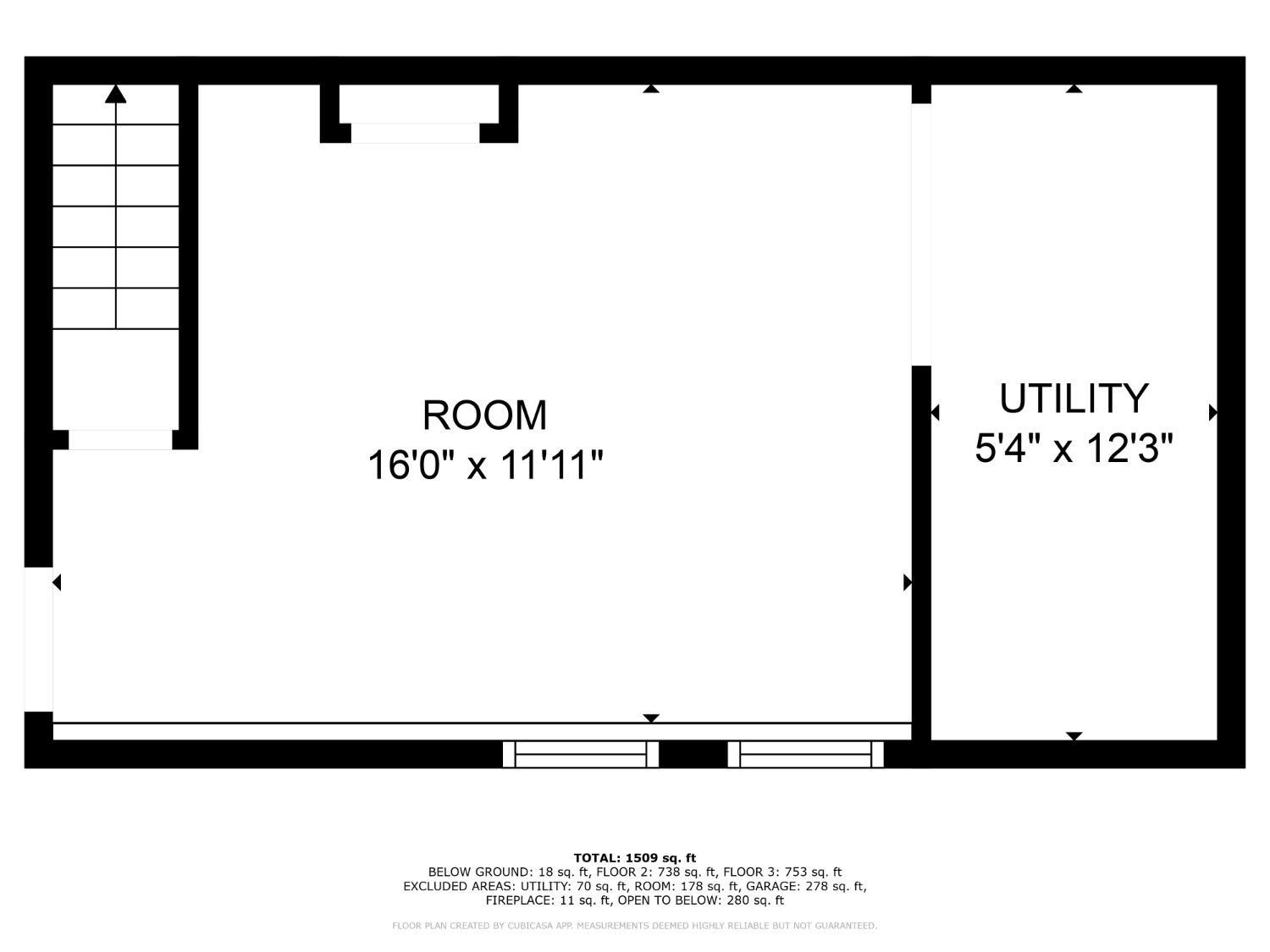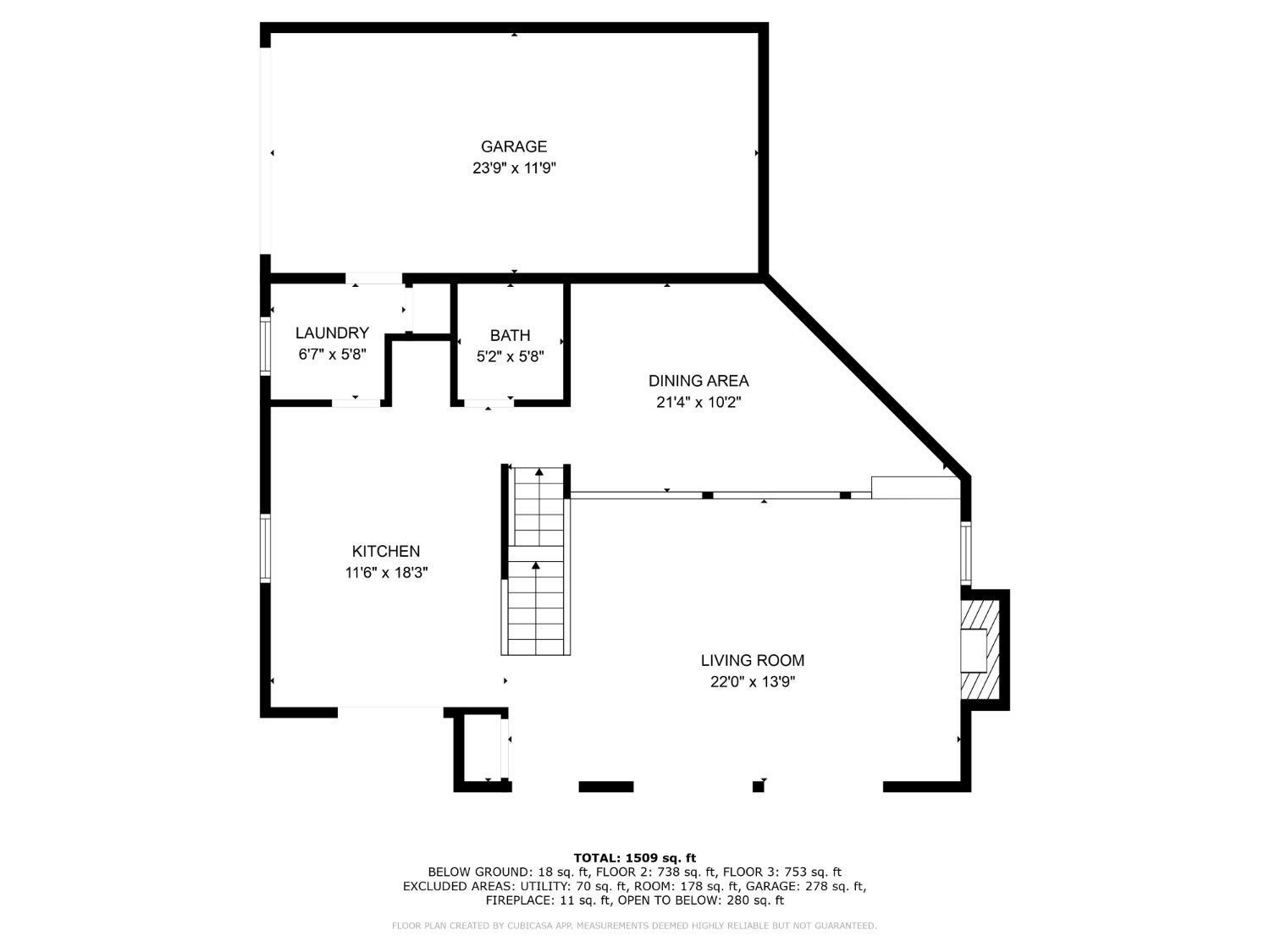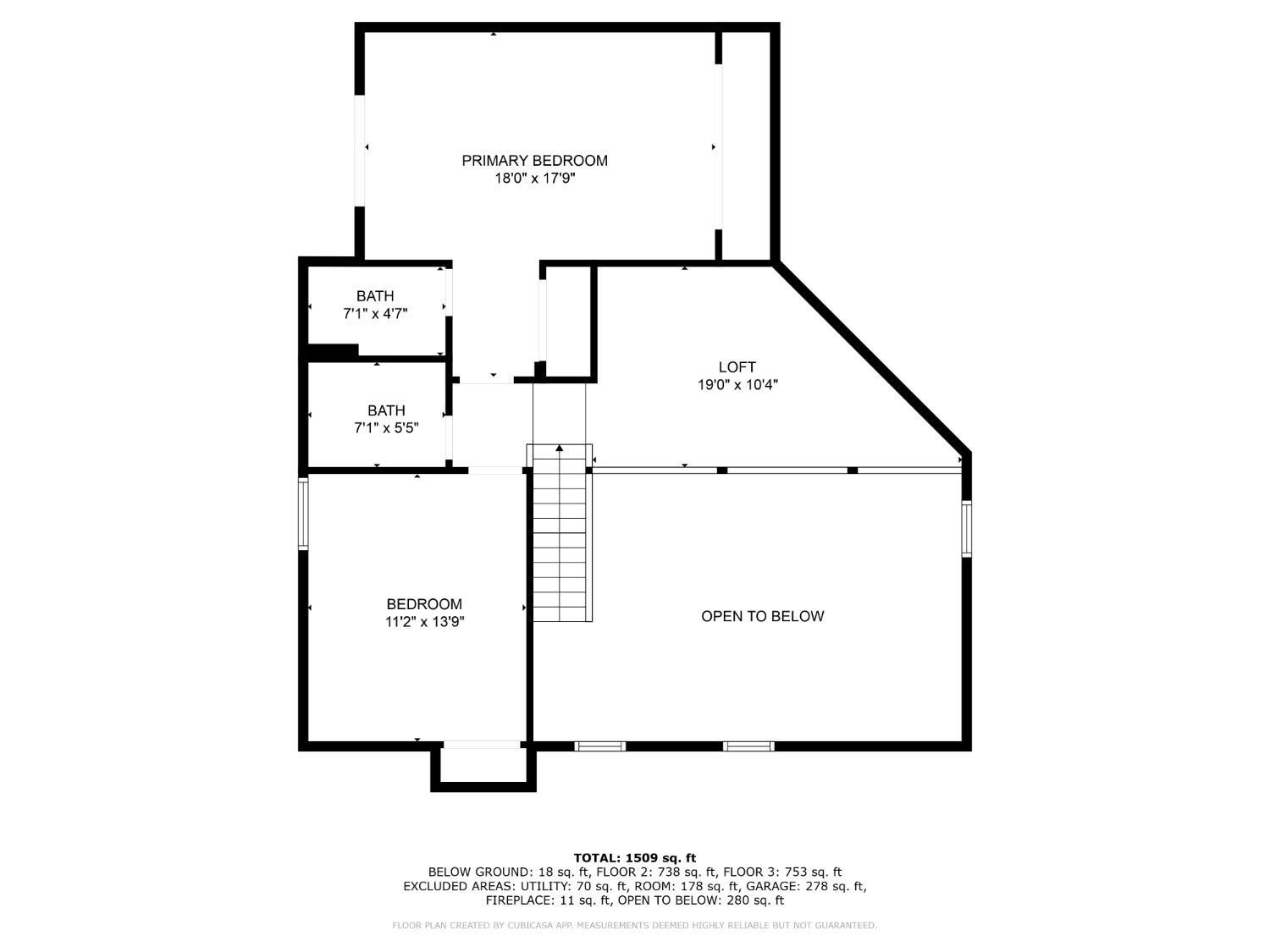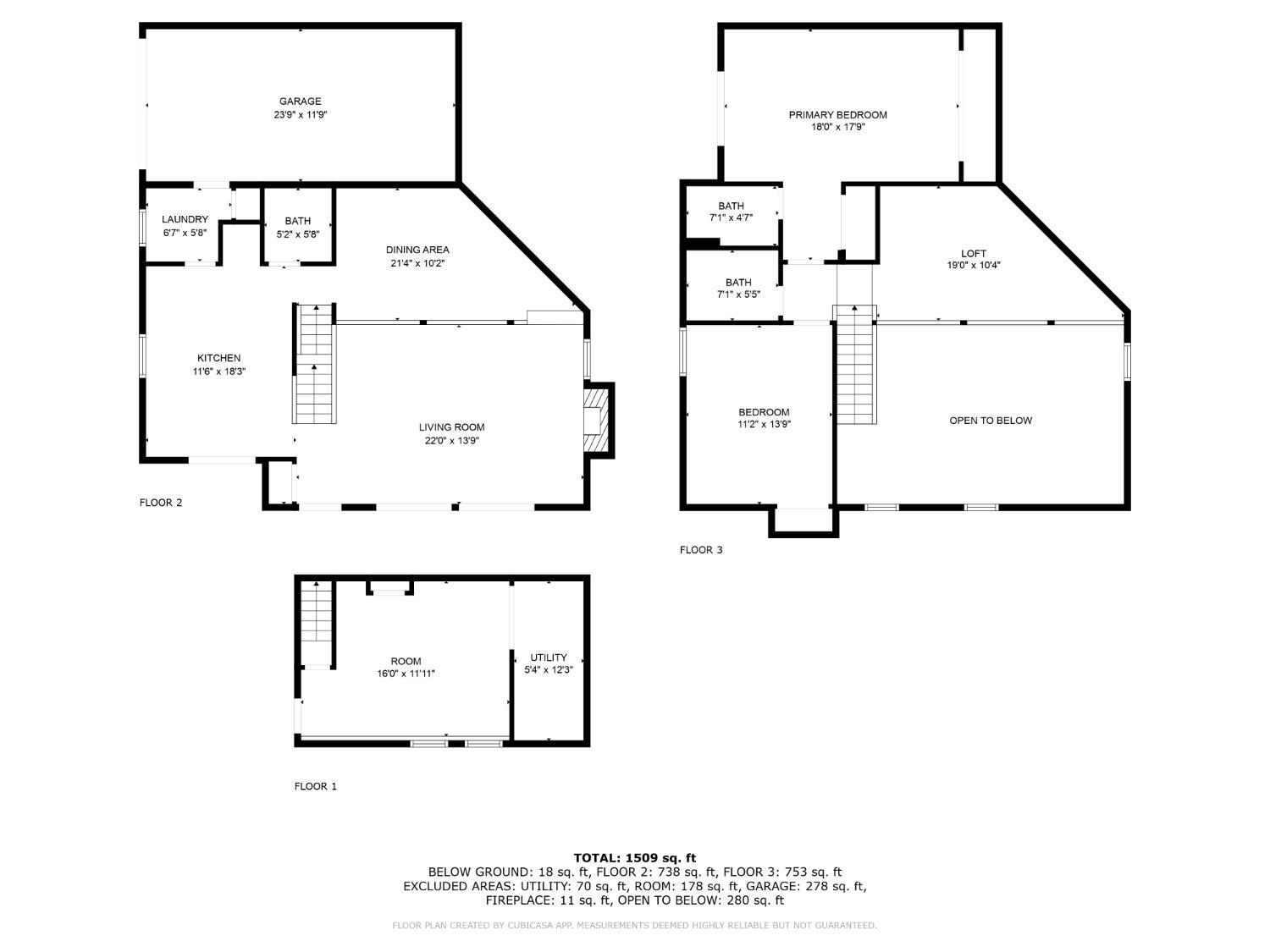179 Westgate Drive | Edison
Beautiful Townhome in Westgate Square I, North Edison - A Must-See! Welcome to this beautifully upgraded townhome featuring 2 bedrooms and 2.5 bathrooms in the highly desirable Westgate Square I community. With an elevated & picturesque North-facing view (pls check) overlooking a spacious green area. This home equipped with modern hardwood floors in first level and super brand new carpet in second level. Modern Kitchen, stylish and functional kitchen featuring granite countertops, center island and all with newer Samsung Appliances (2020).The first-level powder room features a stylish vanity and a comfortable design. Renovated Bathrooms in second level features an updated bathroom with new vanities, ceramic tiled showers, and elegant glass doors. Versatile Loft Space(wood floor) perfect as a third bedroom or additional living area. Interior & Exterior Enhancements- Highlights - freshly painted interiors, a cozy living room fireplace, brand new water boiler(2025), Lennox Heating System HVAC( 2021) , Lennox Air Conditioning Unit(2021) and brand new carpet in second floor bedrooms with modern light fixtures . Situated within the top-rated North Edison school district, this property is an excellent opportunity for homeowners seeking comfort,convenience, lifestyle - Tennis Courts , Pickleball, Ping Pong,kids play area , clubhouse and jogging track. Easy access to shopping, dining, and NJ Transit, making for a convenient commute to NYC.This meticulously maintained townhome seamlessly blends comfort, style, and convenience, making it the perfect place to call home. Don't miss this incredible opportunity!📞 Schedule a showing today! CJMLS 2511336R
