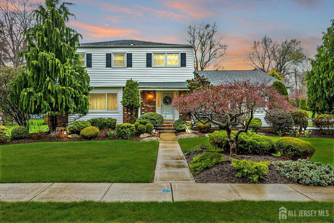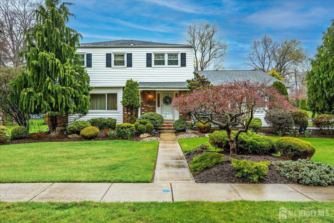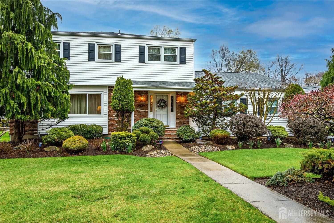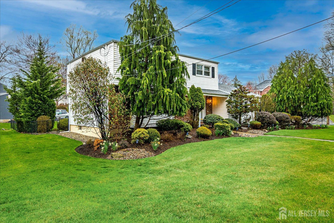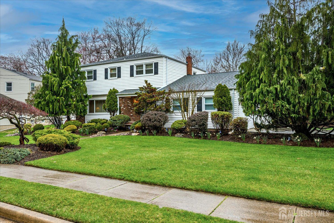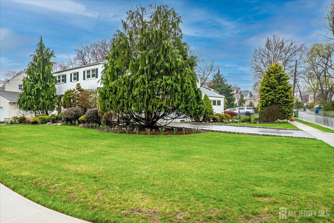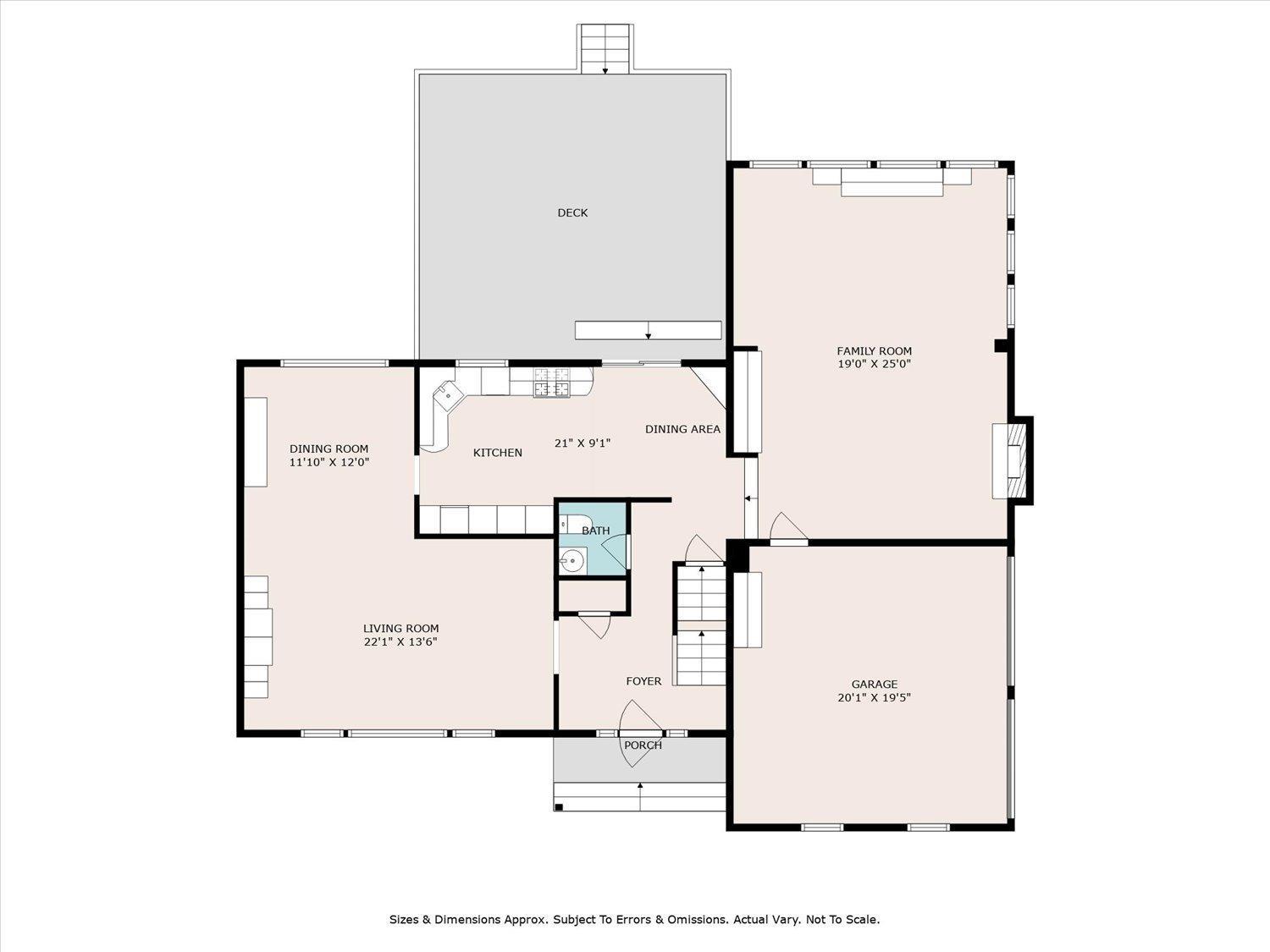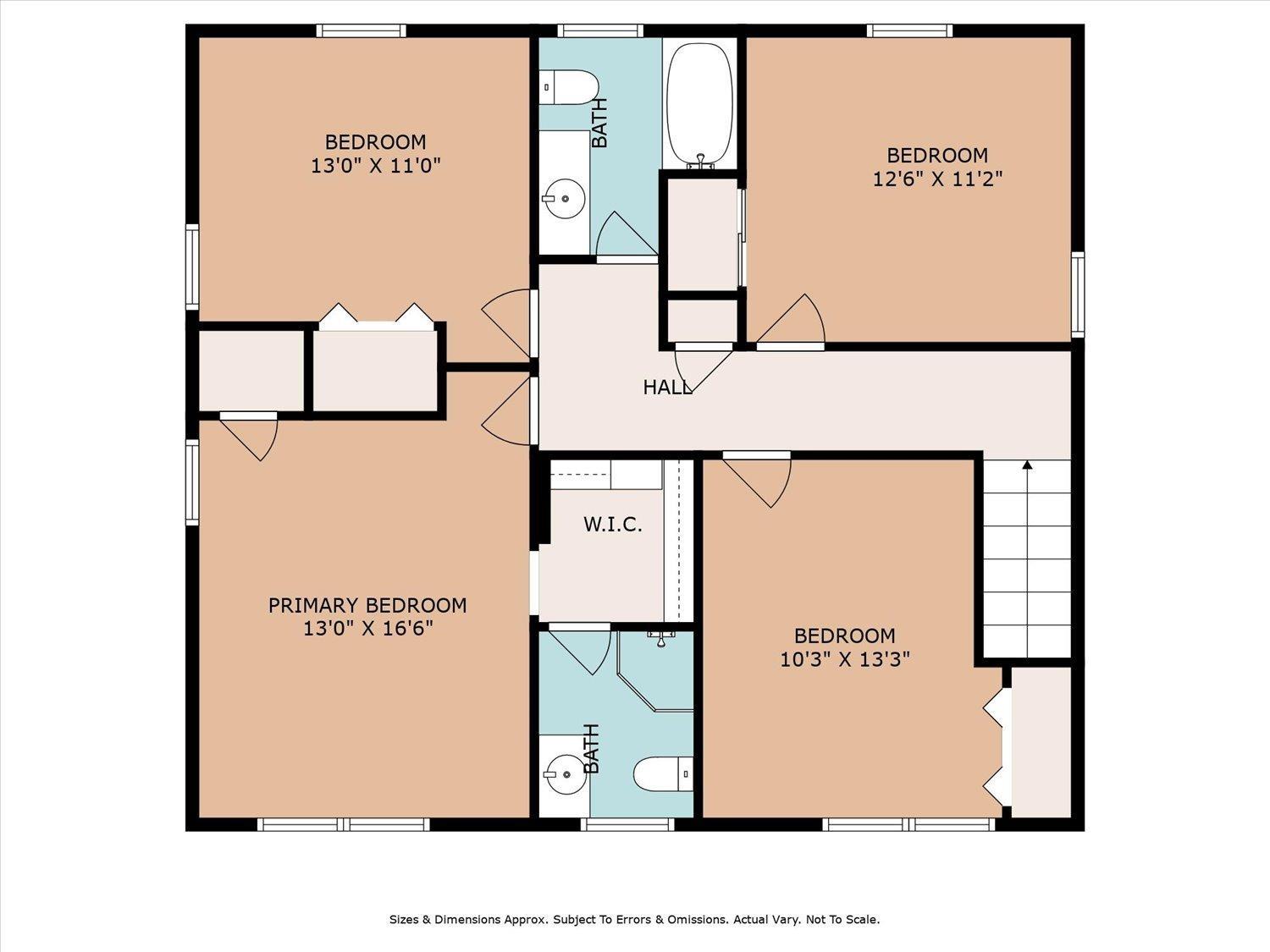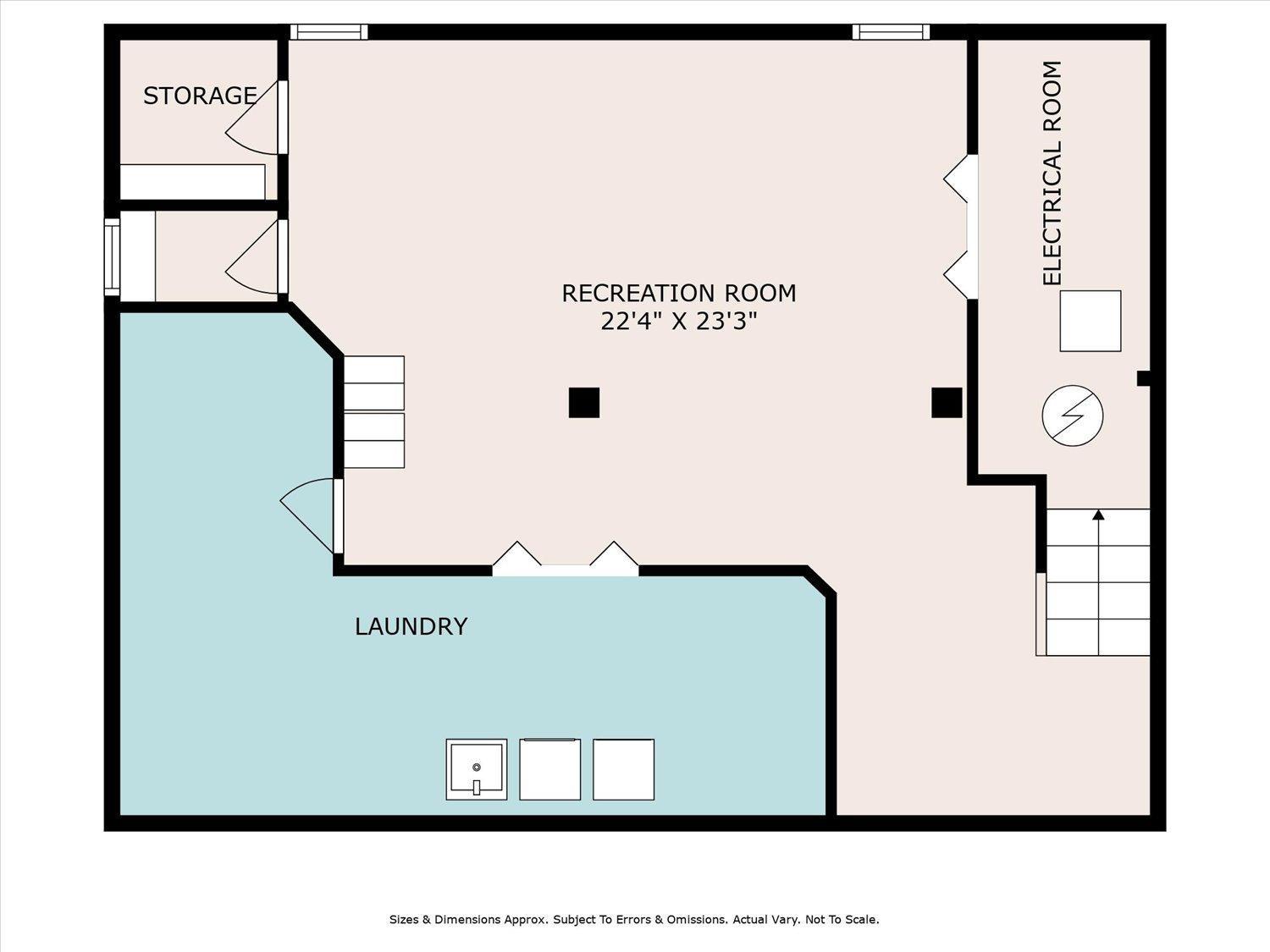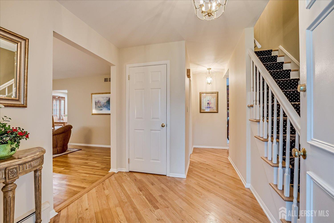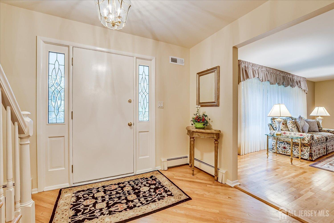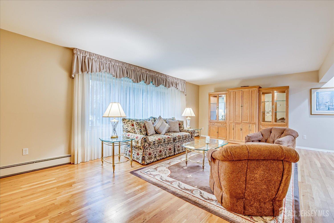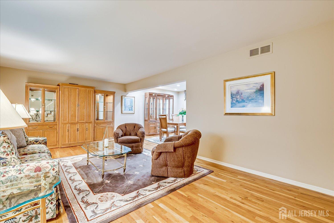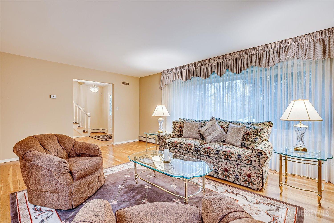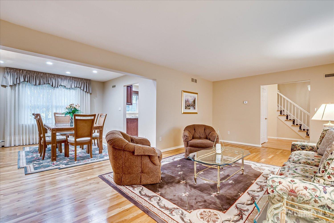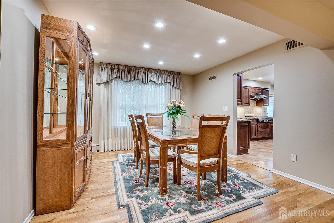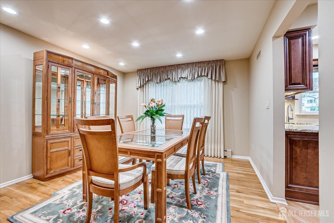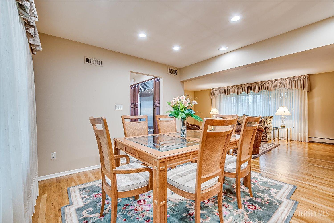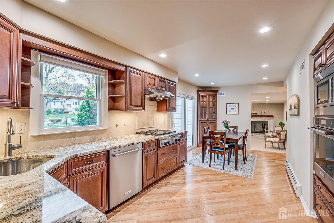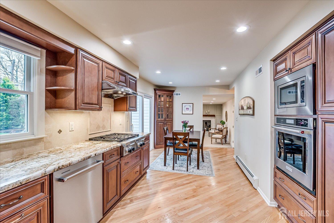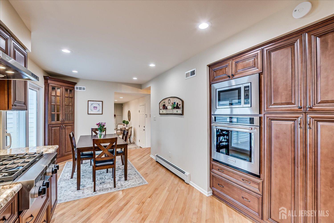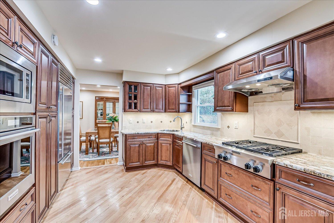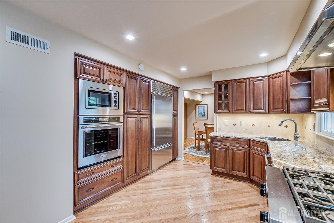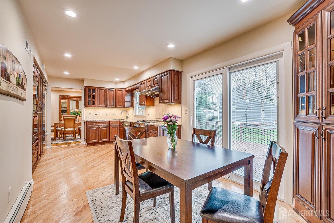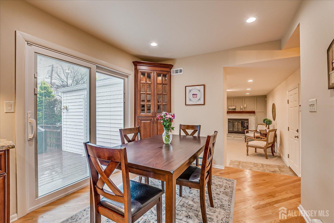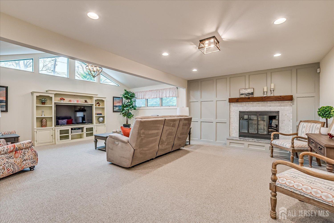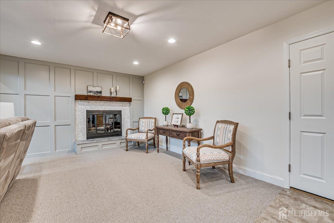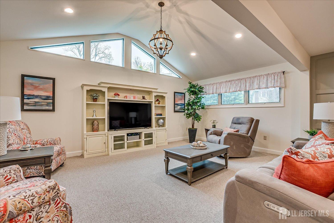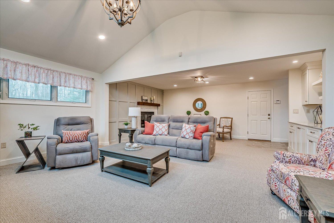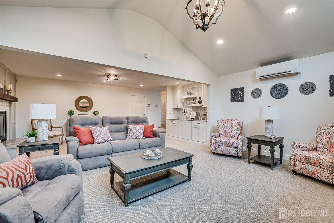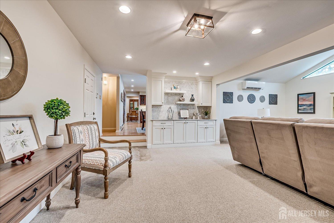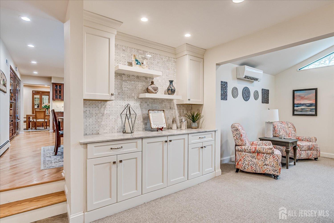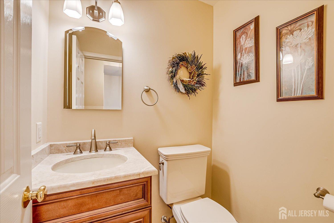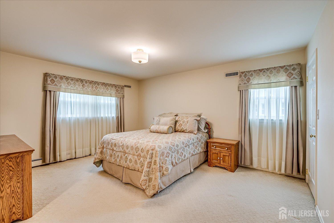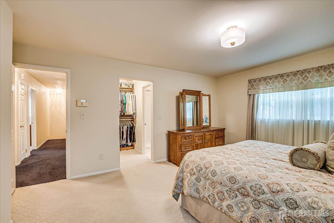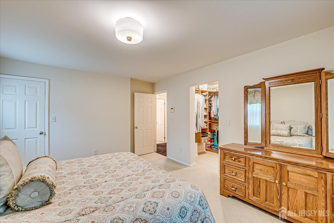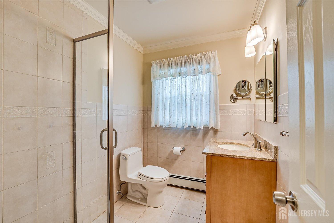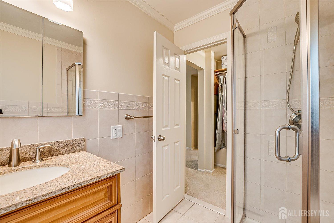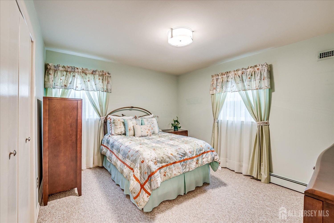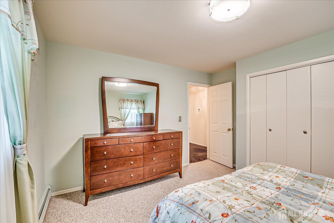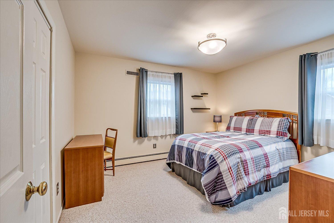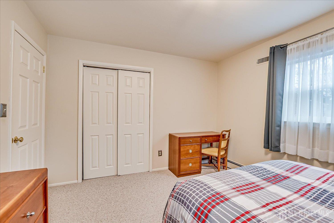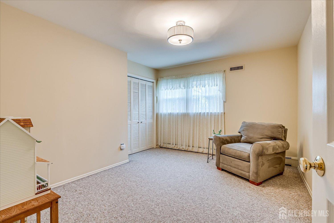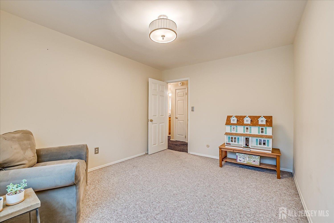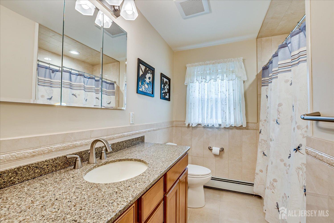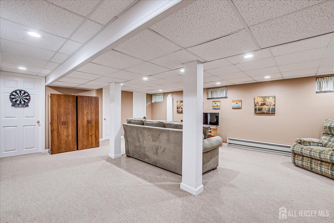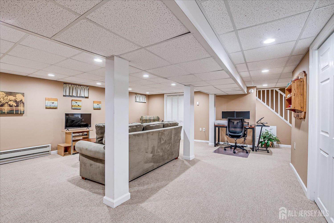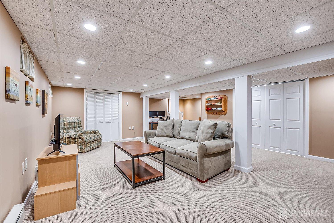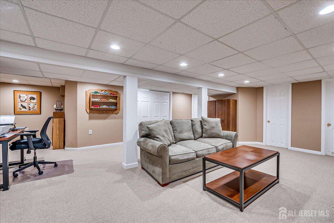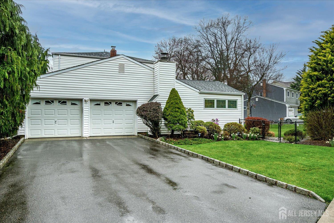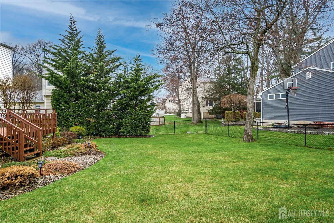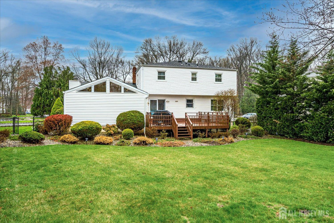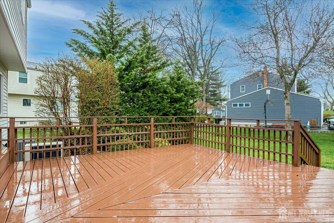2 Dellview Drive | Edison
Located on a desirable corner lot in one of Edison's most sought-after neighborhoods, this beautifully updated 4-bedroom, 2.5-bathroom home offers comfort, functionality, and style across every level. Boasting a 2-car side-entry garage, a full finished basement, fenced in backyard, and thoughtful upgrades throughout, this home is move-in ready and perfect for both everyday living and entertaining. The formal living room features rich hardwood floors and a brand-new Andersen picture window, filling the space with natural light. The adjacent formal dining room shines with recessed lighting and matching hardwood floorsideal for gatherings. The heart of the home is the eat-in kitchen, showcasing classic maple cabinetry, granite countertops, a built-in dining nook, and a wall oven, perfect for the home chef. A spacious family room, fully renovated just 3 years ago, offers a cozy retreat with a vaulted ceiling, new Pella windows, a 2-year-old mini split system, dry bar with granite countertop, upgraded lighting, new carpet, and new tile, the perfect spot to relax or entertain. Upstairs, the primary bedroom includes crown molding, a private bath with a granite-topped vanity, a large custom closet, and an additional closet with built-ins. The finished basement offers recessed lighting and provides excellent space for a home gym, entertainment area, or office. Major systems have been recently updated, including a 2-zone central air system, a 2-year-old HVAC, and a brand new boiler and water heater installed in 2023. An 8-zone sprinkler system keeps the landscaping vibrant and low-maintenance. With thoughtful upgrades throughout, including all new lighting and quality finishes, this home is move-in ready and ideally located near top-rated schools, shopping, dining, and transportation. Don't miss the opportunity to make this Edison gem your forever home! CJMLS 2511239R
