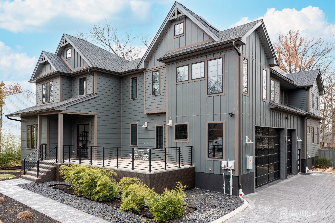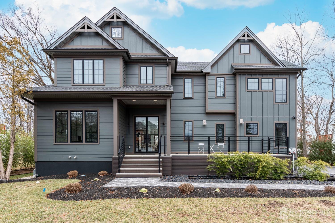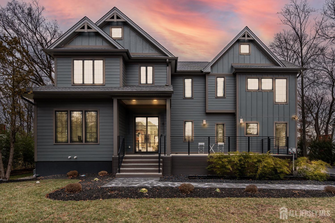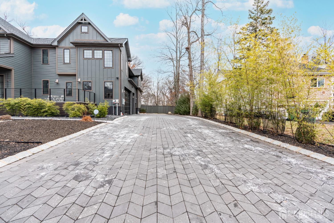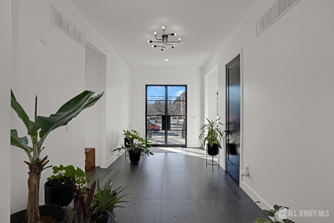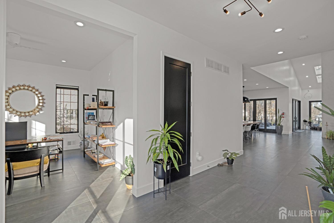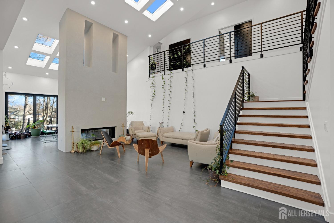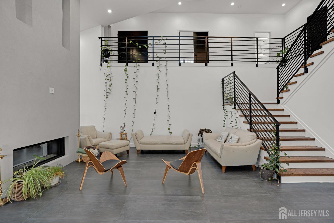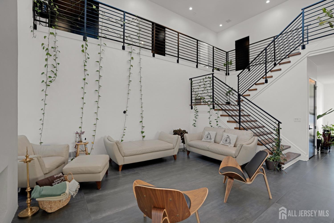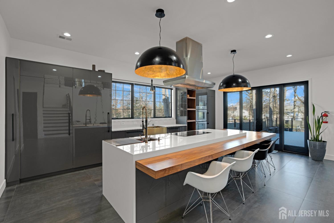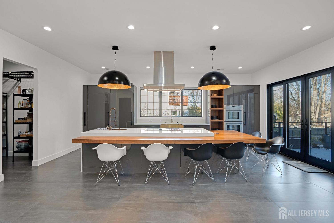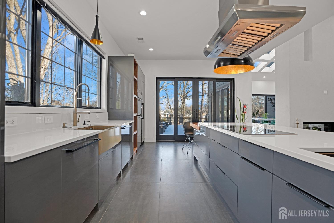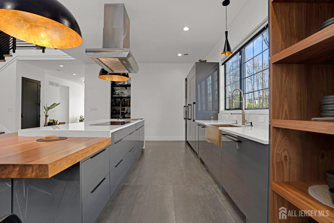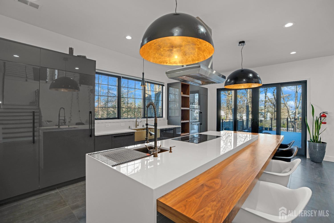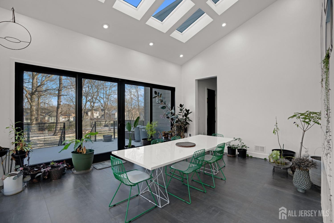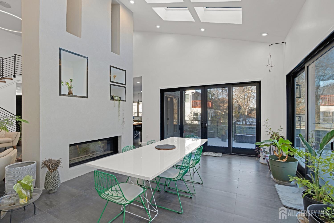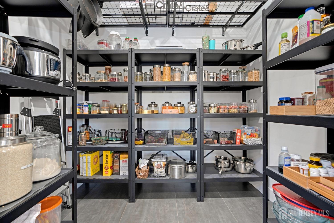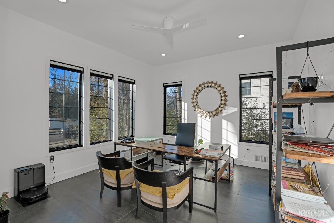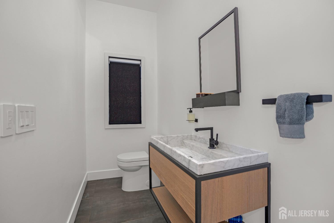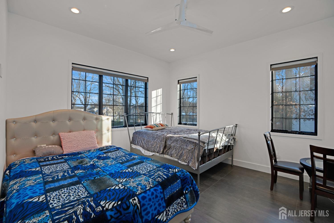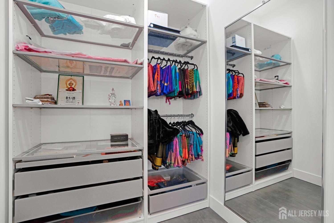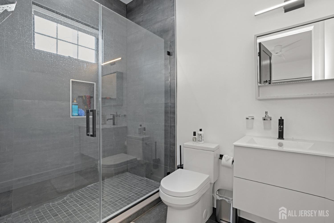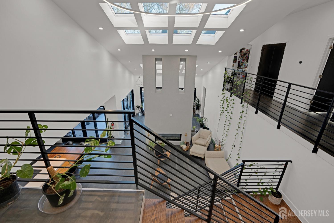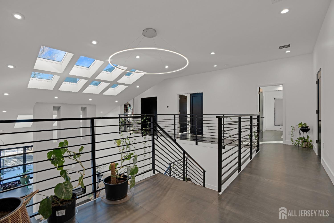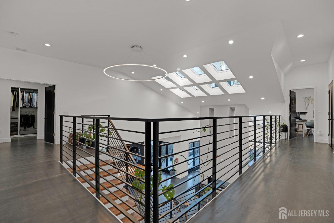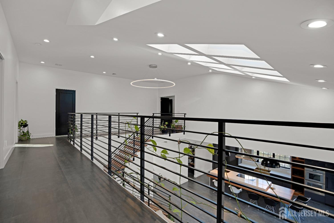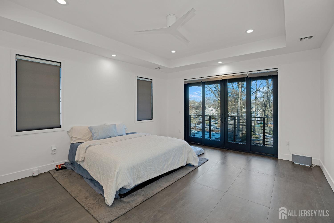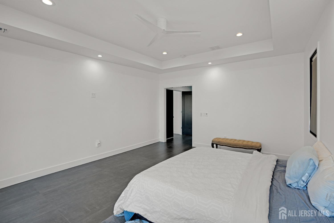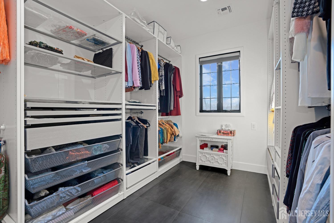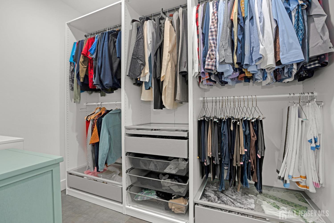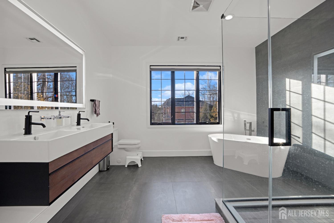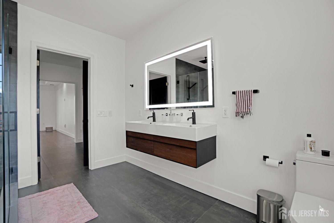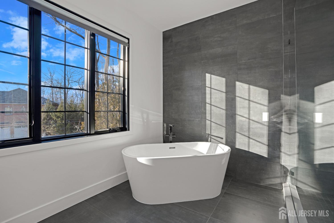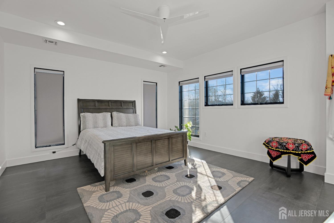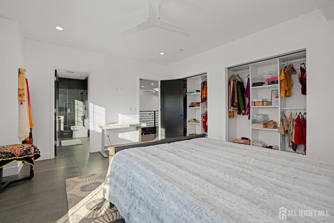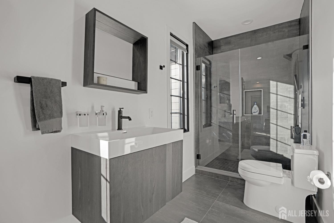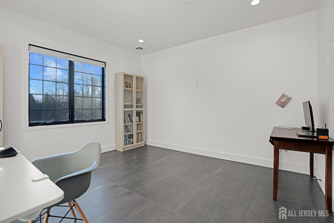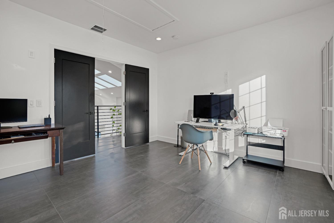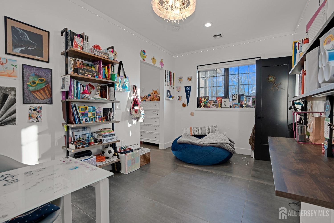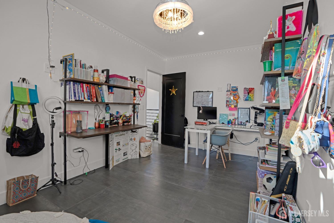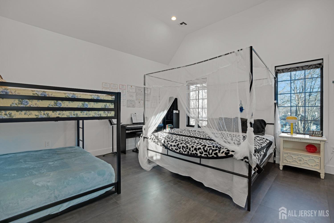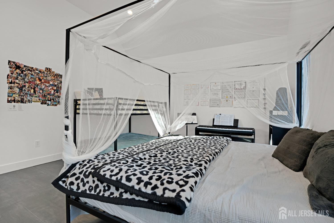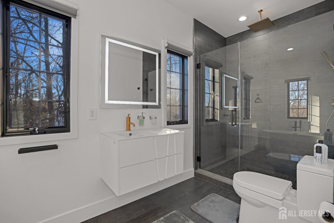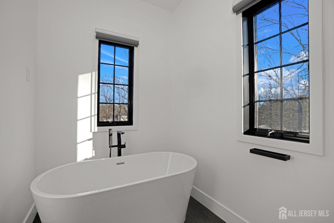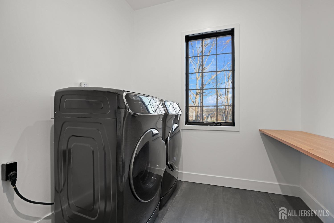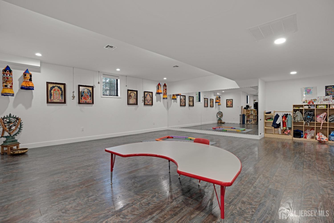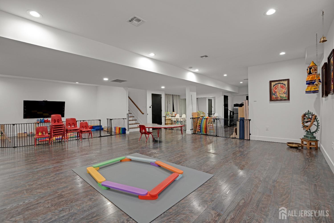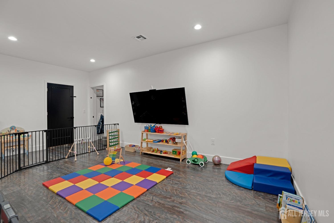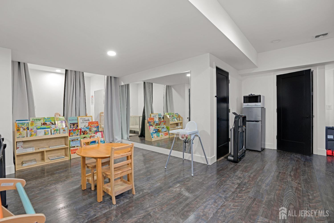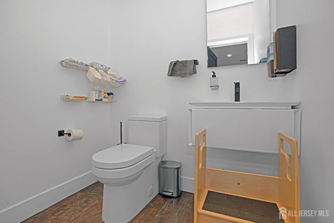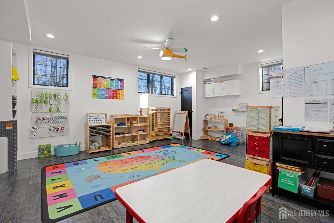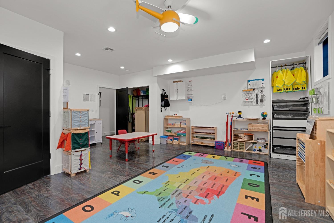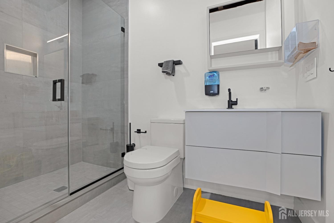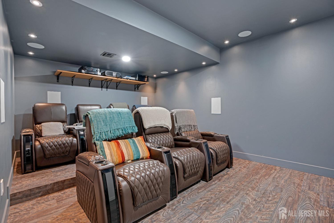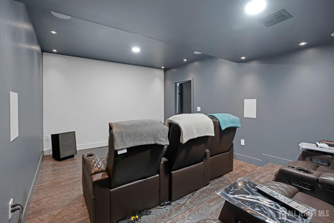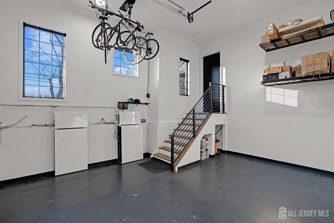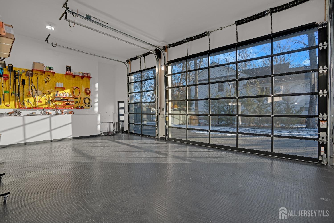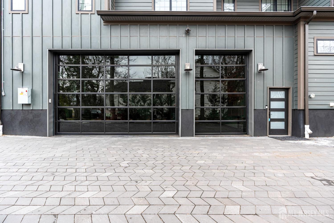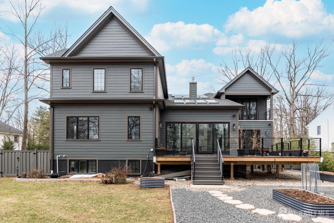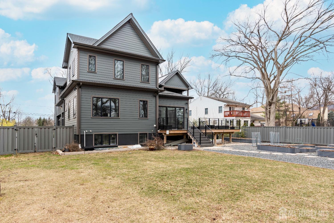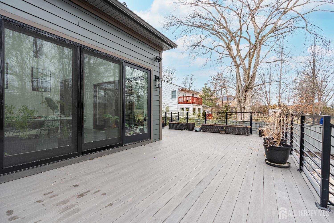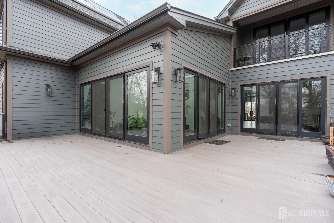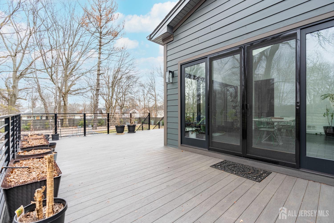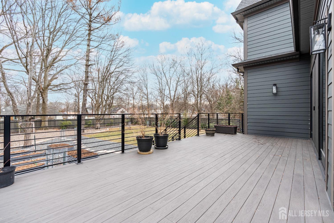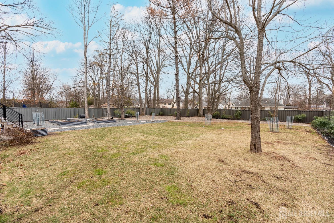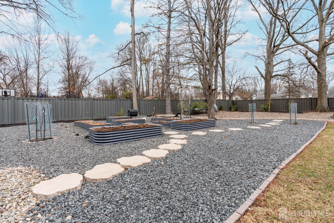20 Parker Road | Edison
Located in desirable North Edison neighborhood within 2 blocks to Metropark shuttle, easy access to great schools, restaurants & NYC/Amtrak train stations. You will be in awe of the uniqueness as you tour this proud owners' creation! Techo-bloc paver driveway ($50k in value); Front porch, Glass Iron front doors; Main-level home office; 16 skylights & huge windows throughout the house (plenty of natural light!); Great room w/ 20 ft dropping high ceiling; Double-sided fireplace; Wrap-around TREX decking; Fully fenced-in back yard w/ TREX Board-on-board fencing; 3 giant French doors: 8' h x 15' w, 8' h x 15' w, 8' h x 10' w; Open kitchen w/ walk-in pantry, Dekton countertop, 2 oversized sinks; Thermador appliances: 2 counter-depth built-in refrigerators, 2 dishwashers, 1 freezer, induction stove freedom cooking countertop, high-performance rangehood, steam induction oven, regular convection oven; Best of all, you can see the whole house and entertain while in the kitchen; Main-level In-law suite: fits 2 queens, walk-in closet, full bath; Laundry room (1st floor) w/ storage; Flex space (1st floor) - use as prayer room, hobby area, or for storage; Mud room (1st floor) w/ built-in shoe racks; 9 ft ceiling in 2nd level; Spanish porcelain tiles in first & 2nd floor; Primary suite: 9 ft tray ceilings, 2 walk-in closets, full bath w/ free standing tub, oversized shower stall w/ 2 rain-shower heads; Guest bedroom: Jack & Jill bathroom, oversized reach in closets; 3rd bedroom is currently used a home office. Add closet & make it a bedroom; 2nd floor EnSuite bedroom: 12 ft cathedral ceiling, study area, walk-in closet & full bath w/ rainshower & body jets; Garage: 15 ft high, 3-car garage, fully finished w/ HUSKY linoleum floors, contemporary heavy-duty garage storage shelving, bicycle hoist/lift; Garage has 12 ft double pane glass custom doors, ideal for sunlight! 1 TESLA charger, 1 generic-EV charger; Tesla solar panels, 3 TESLA POWERWALLS for power backup; Finished Walkout Basement: 9 ft ceilings, ensuite bedroom, 1 5 bath, home theatre, dance/workout studio, separate heating/cooling zone for basement, LVT floors (water proof, water resistant, scratch resistant) Great place to entertain & have intimate family gatherings; HOME THEATRE: custom leather theatre chairs w/ state-of-the-art sound system (Dolby atmos, Klipsch speakers, Marantz receivers, Emotiva amplifier); The owners are environmentally conscious & the home reflects the same! Bamboo trees (3 ft deep root barriers); Tankless hot water heater; Full-house saltless water softener; App-controlled LUTERON motorized blinds throughout the house; 3 HVACs one for each level, 4 zones; HARDIE PLANKS exterior cladding all around; All PORCELANOSA vanities; When you walk in & feel this beauty, you will be sold! It's been designed & perfected by the owners and is now ready for YOU! CJMLS 2507758R
