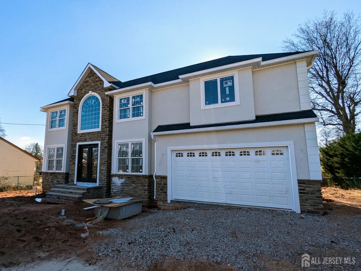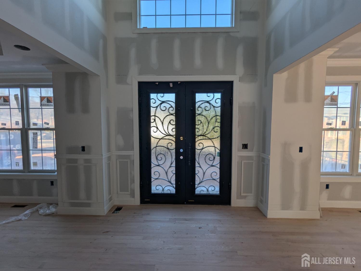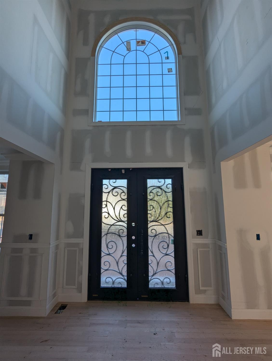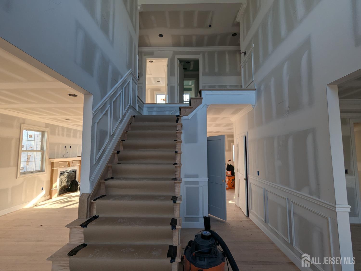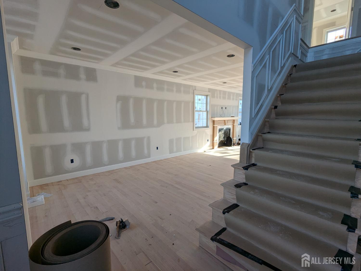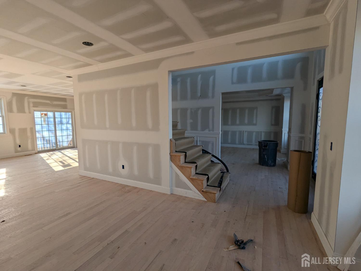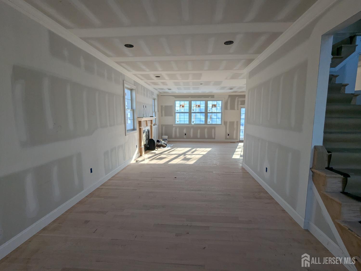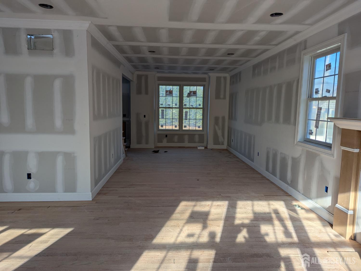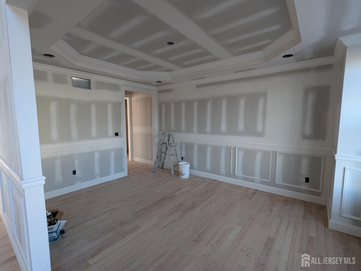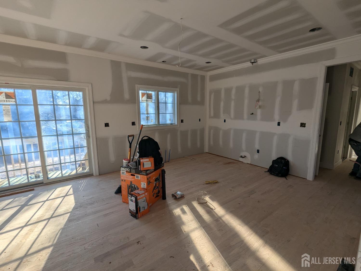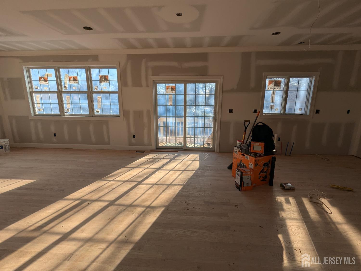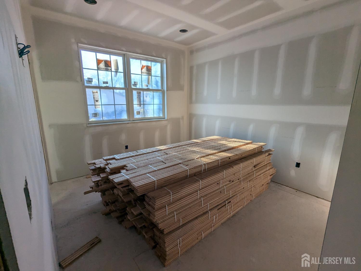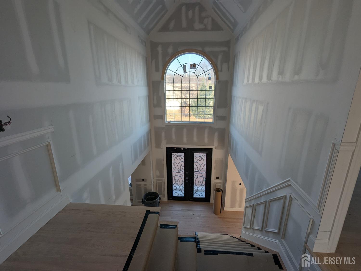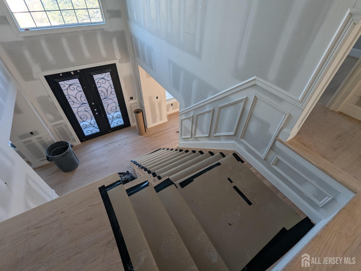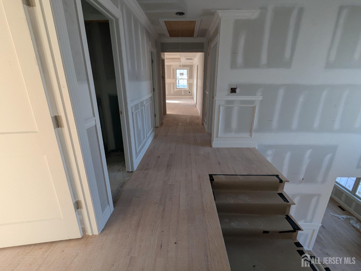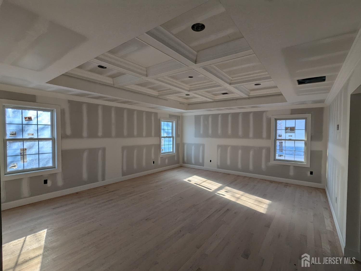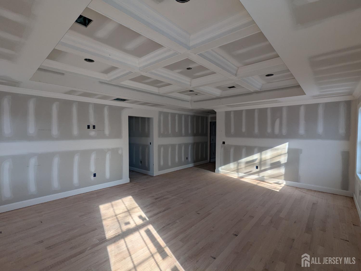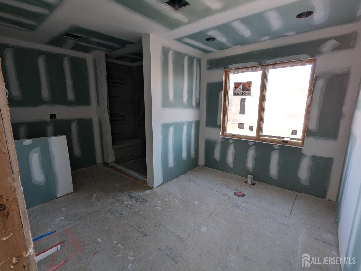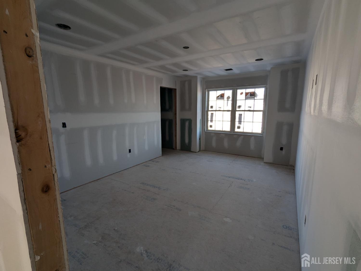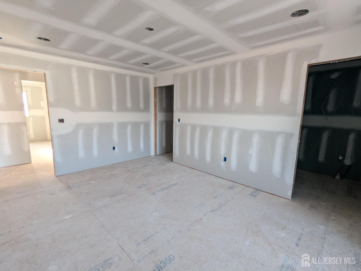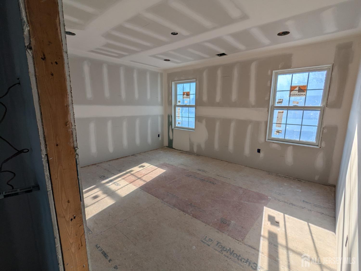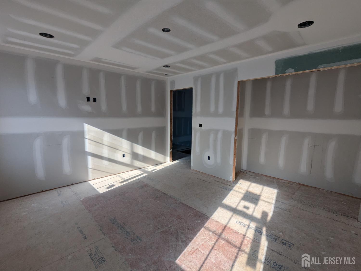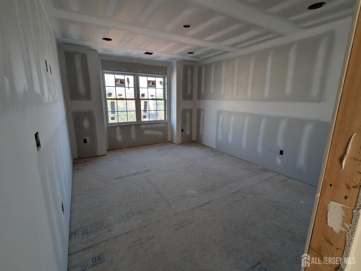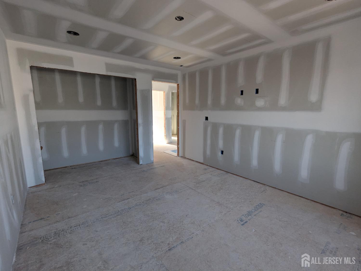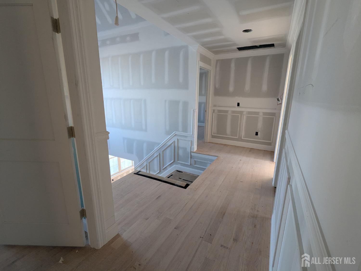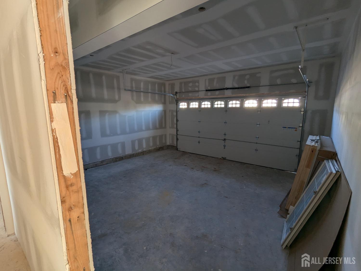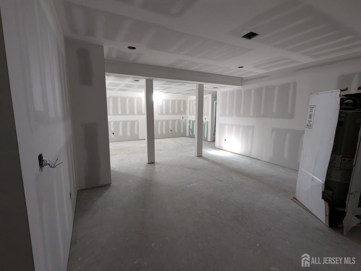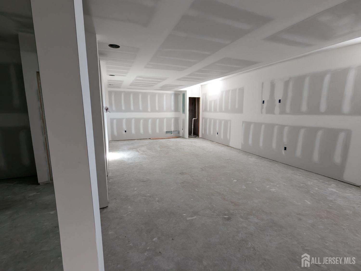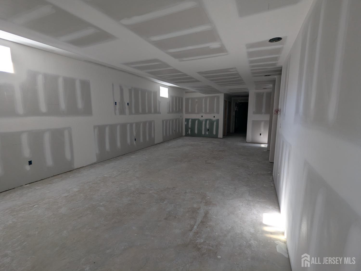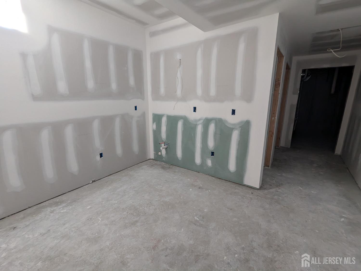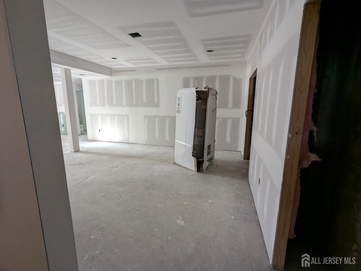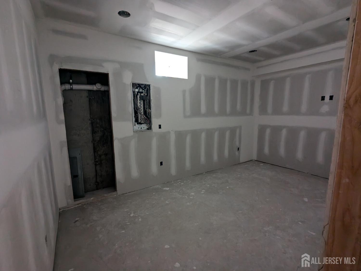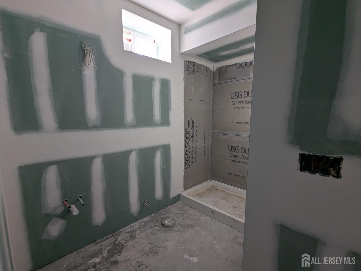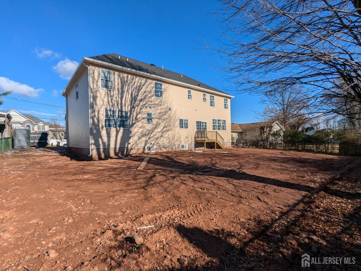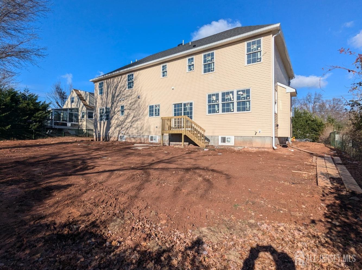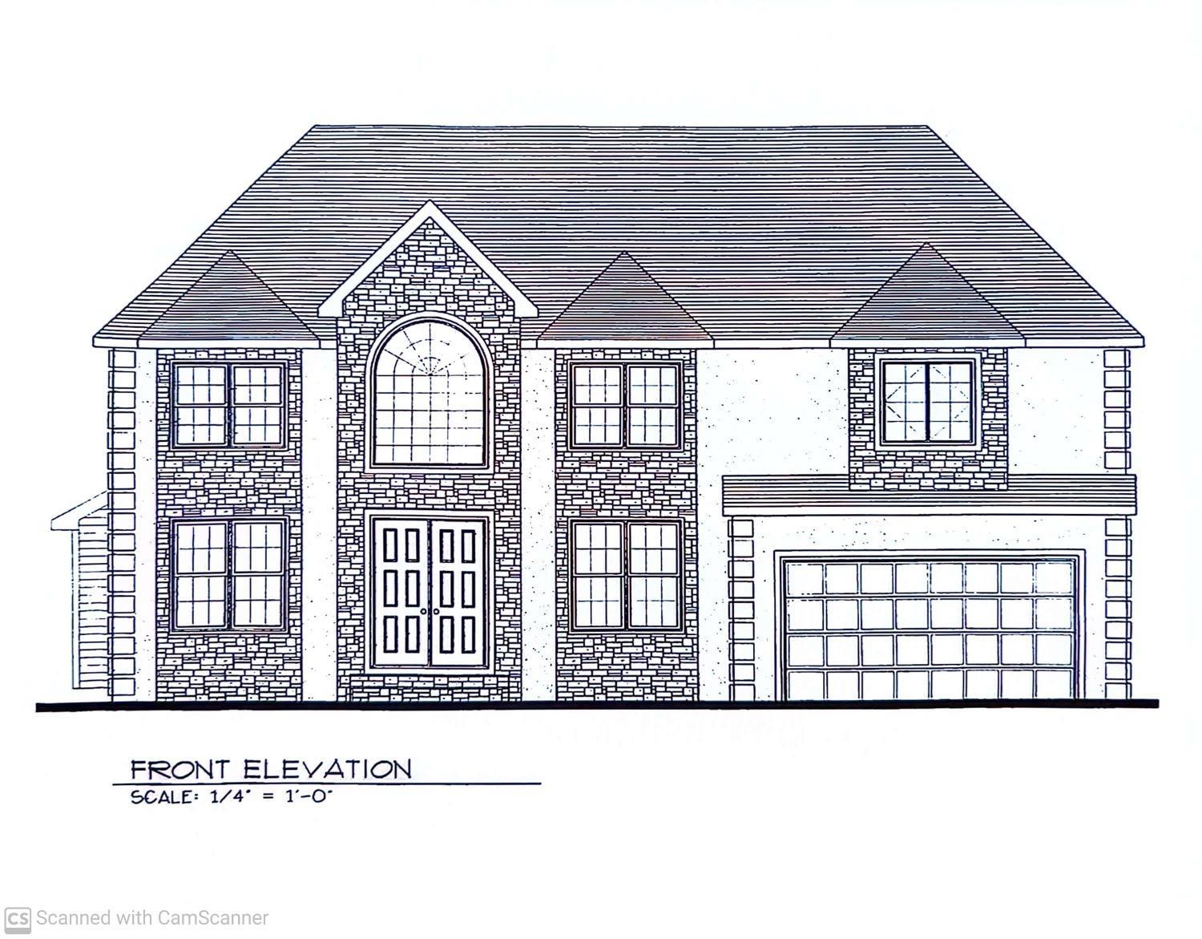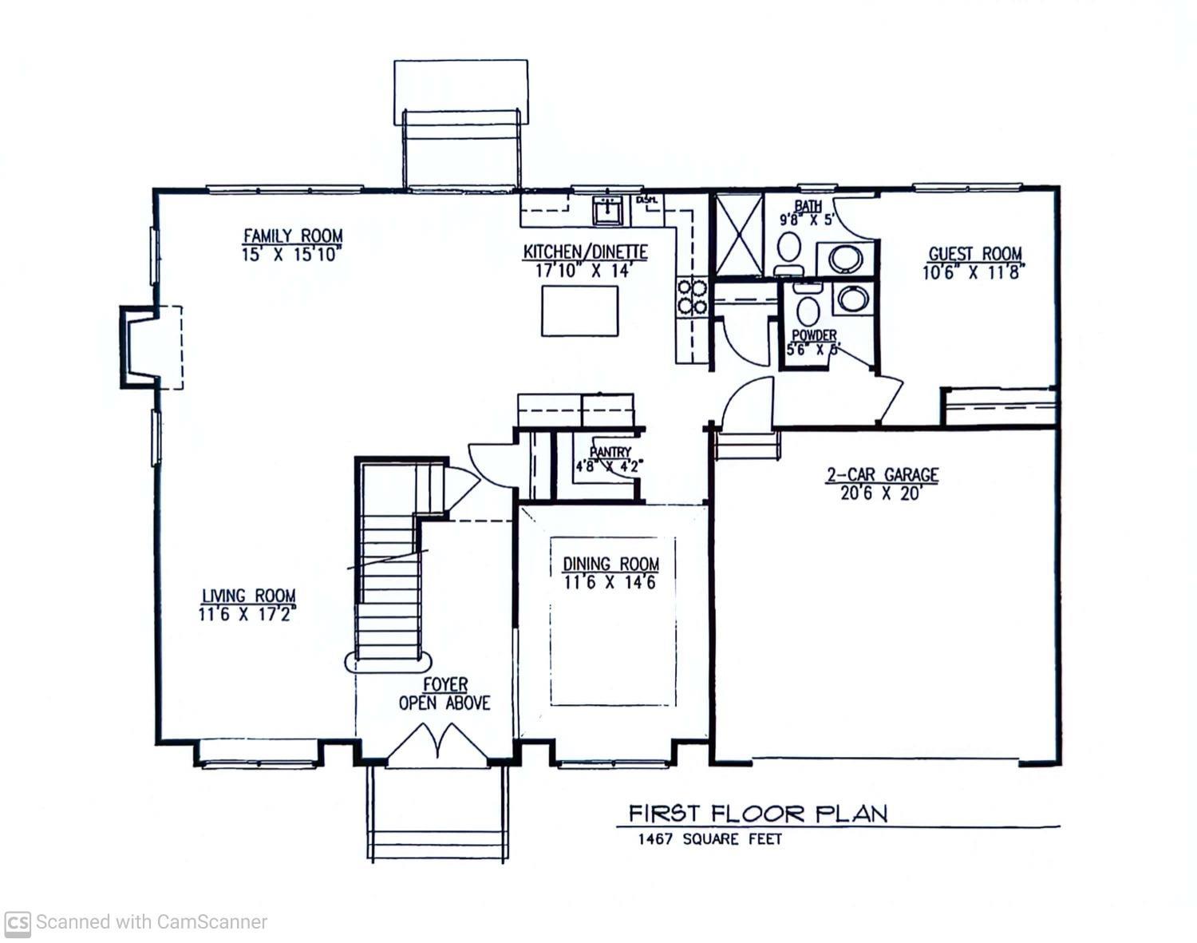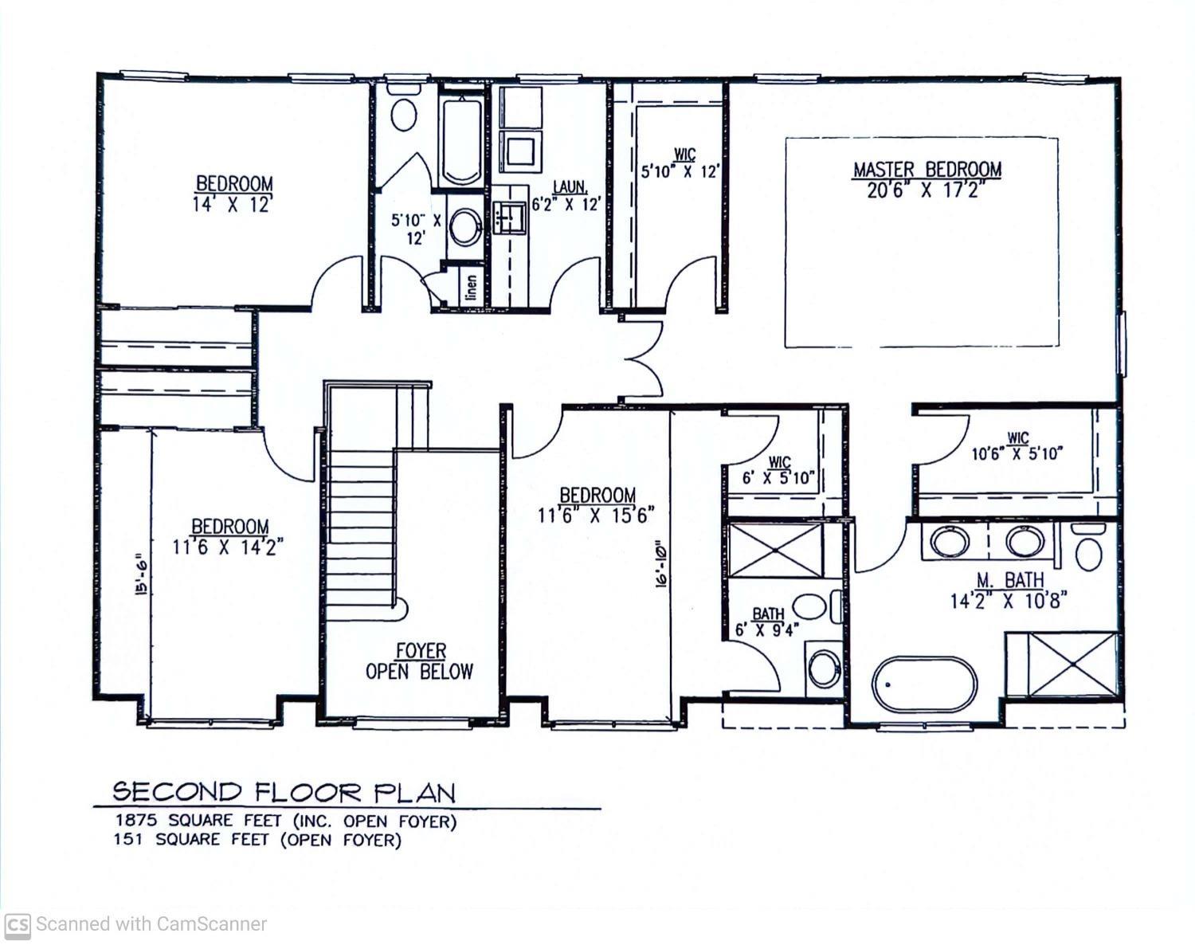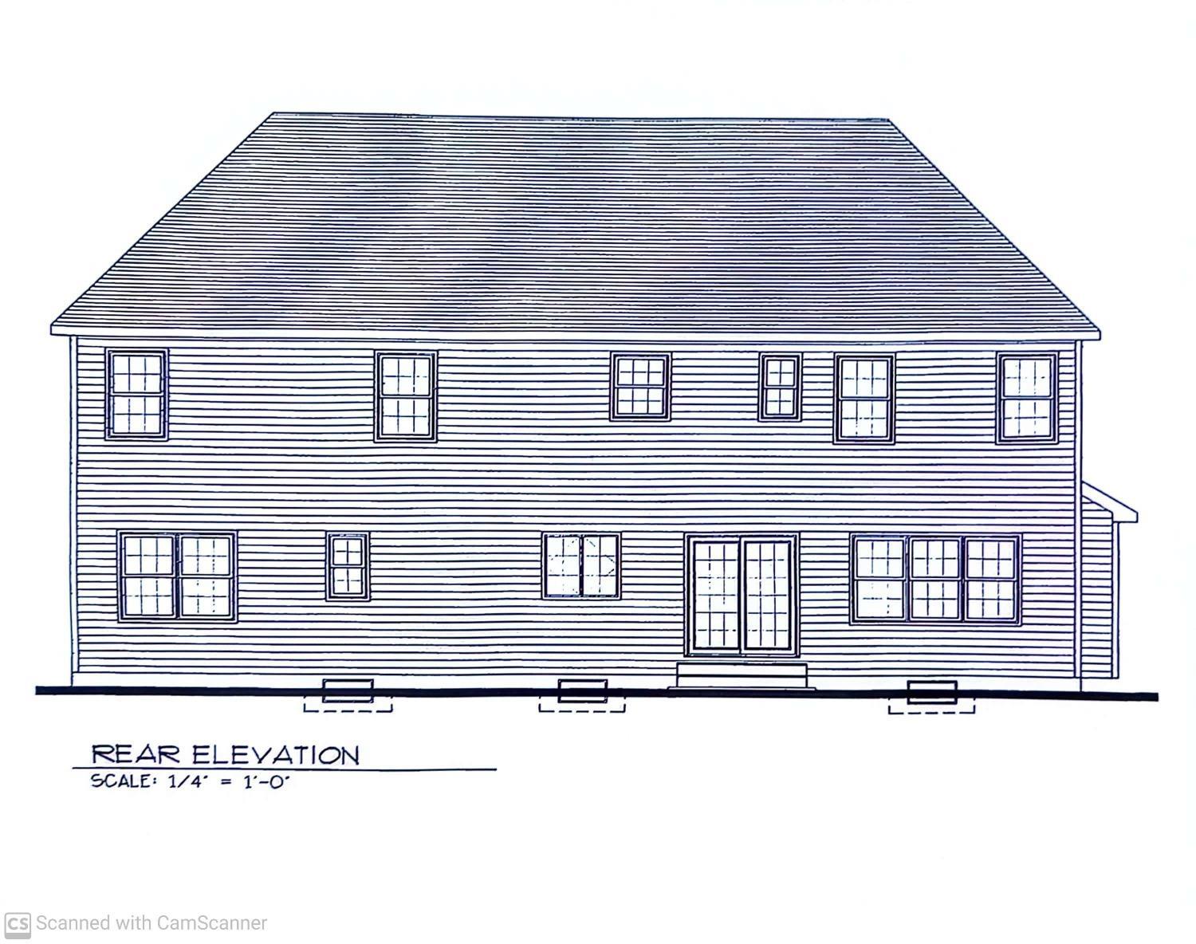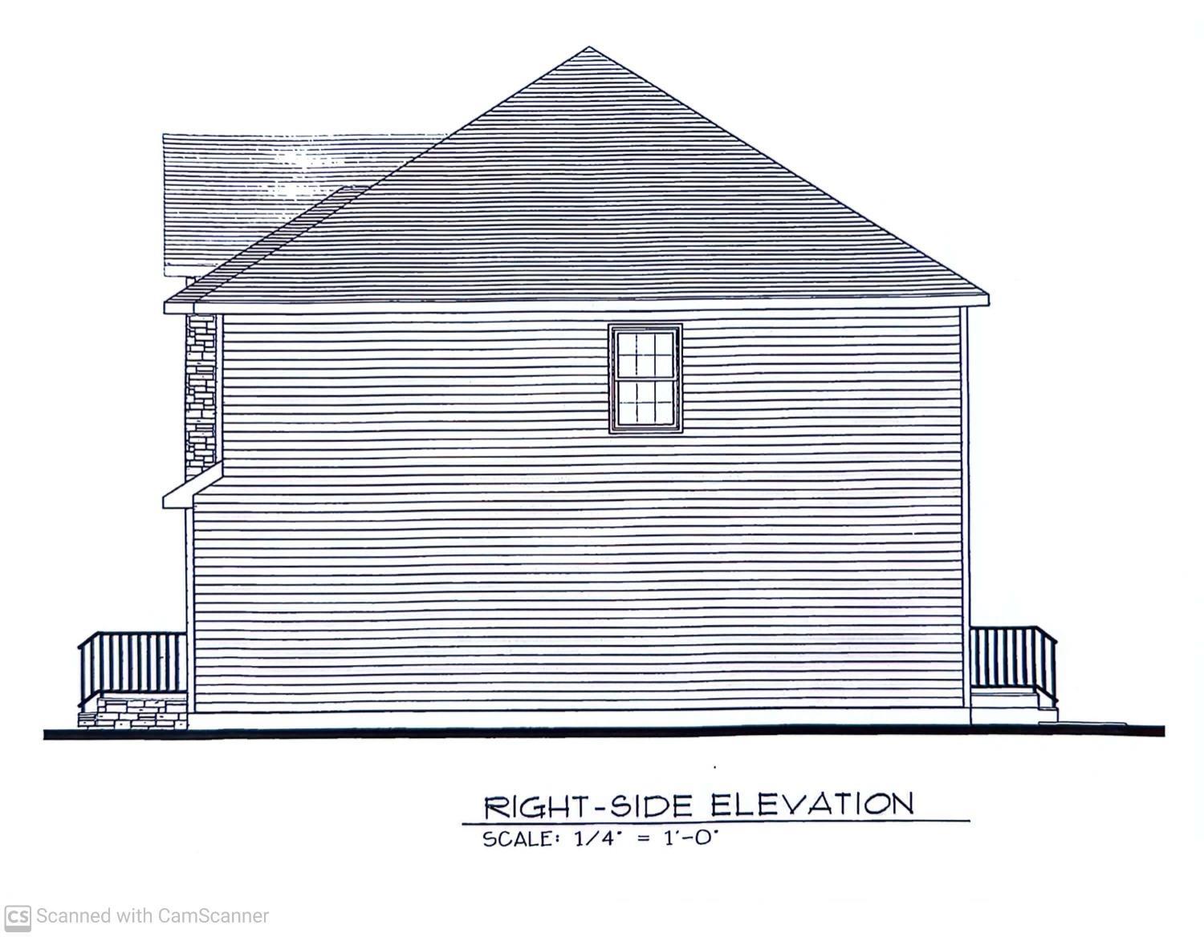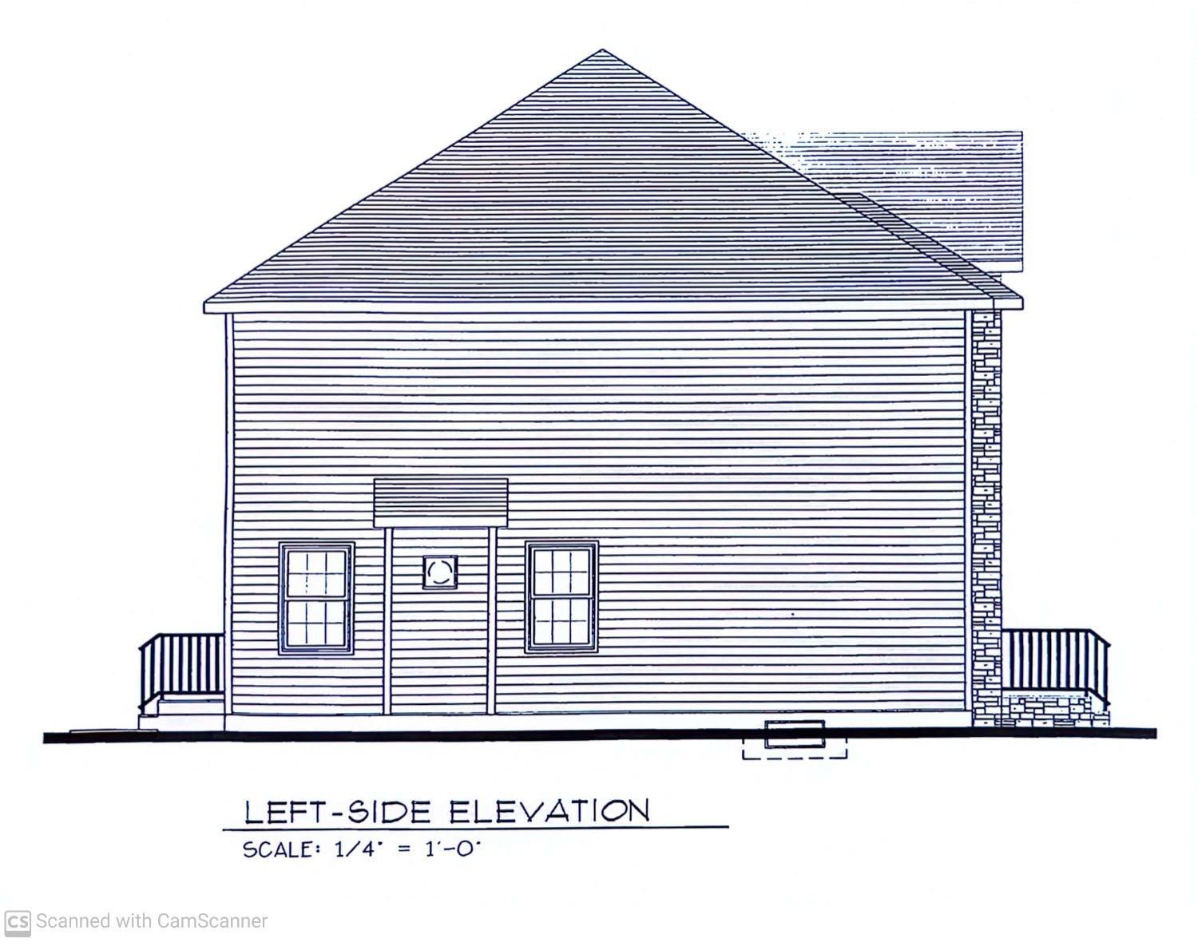949 New Dover Road | Edison
Beautiful New Construction 5-Bed, 5.5-Bath Home with 3,200 sq. ft. of Luxurious Living Space! This stunning residence boasts a modern, elegant design with top-tier features and finishes, ensuring comfort, convenience, and style throughout. Curb appeal abounds with a brick and stucco exterior, a charming horse-shoe driveway, and a grand double-door entrance. Inside, an inviting two-story foyer with soaring ceilings and gleaming hardwood floors sets the tone for the rest of the home. The first floor offers an open layout, perfect for entertaining. A formal dining room with a tray ceiling, spacious living room, and large family room with a cozy gas fireplace provide plenty of options for both formal and casual gatherings. The chef's kitchen is a standout, featuring recessed lighting, a center island, abundant storage, a large pantry, and sliders leading to the backyard. Additionally, you'll find a convenient half bath and a versatile 5th bedroom with its own full bathideal for guests, a home office, or a playroom. Upstairs, the master suite is a true retreat, with two walk-in closets and a luxurious master bath featuring a double vanity, a large soaking tub, and a stall shower. Bedroom #2 also has its own en-suite bath and walk-in closet. Bedrooms #3 and #4 are spacious and share a full bath. The home also includes a fully finished basement with a full bath and a wet bar complete with a microwaveperfect for entertaining or as additional living space. Choose your finishes now and make this dream home yours! With its exceptional design and ample space, this home won't last long. See the Features List for a full list of upgrades and amenities. CJMLS 2507154R
