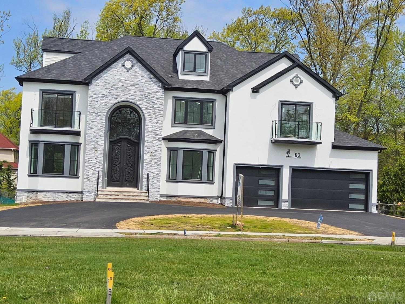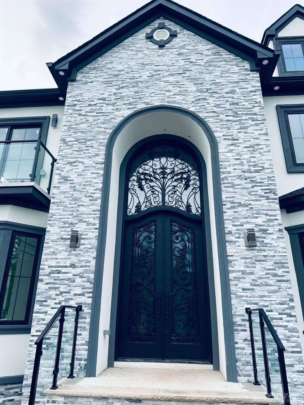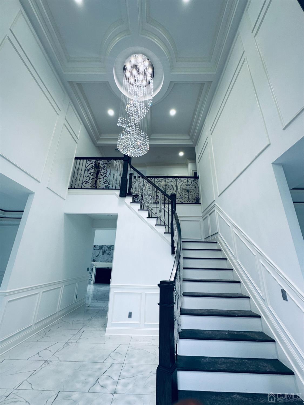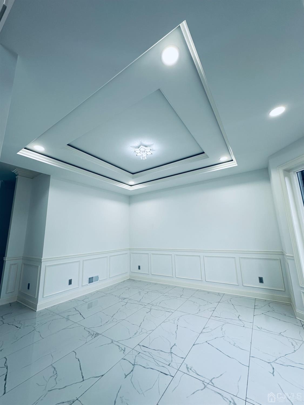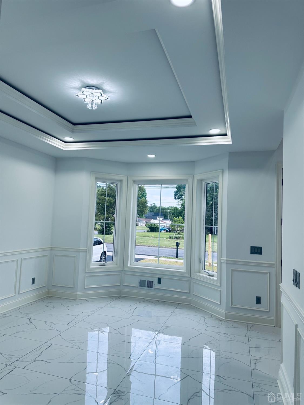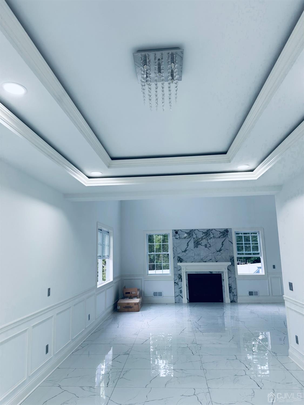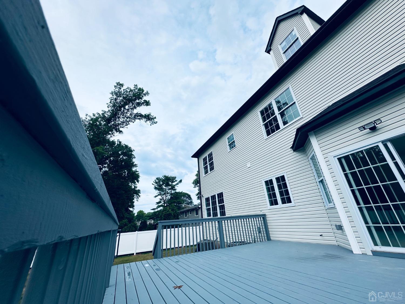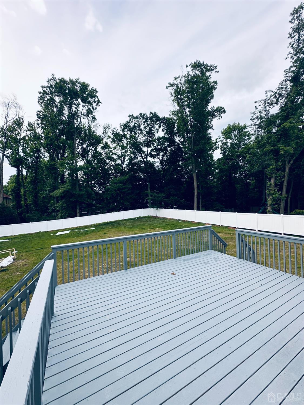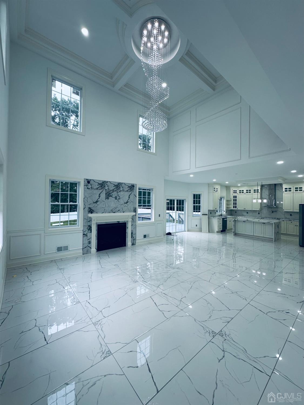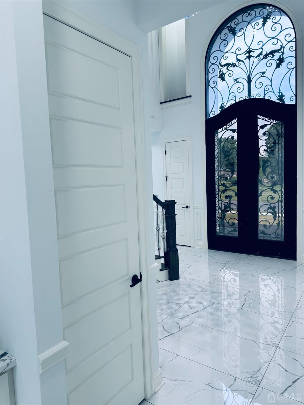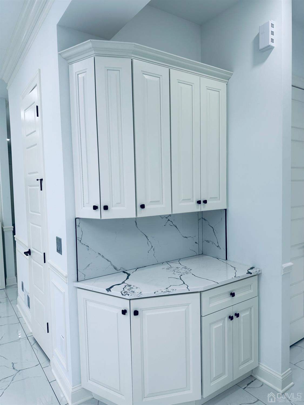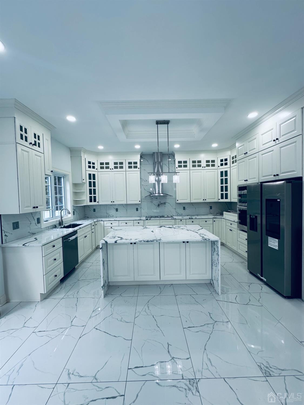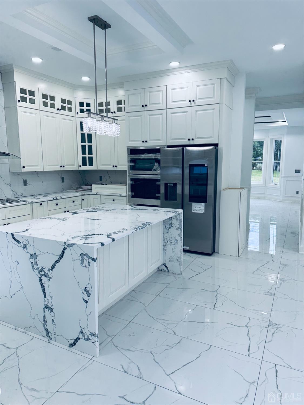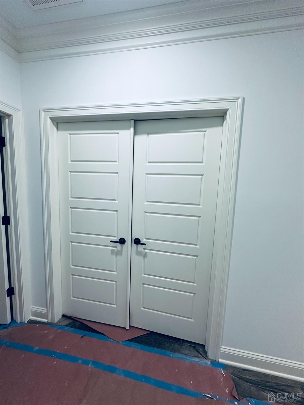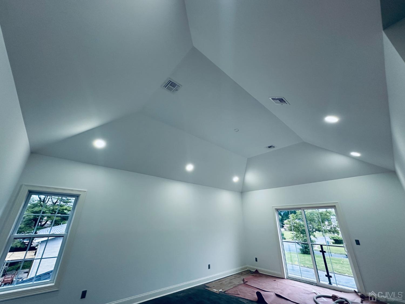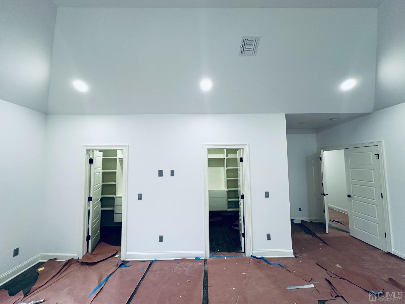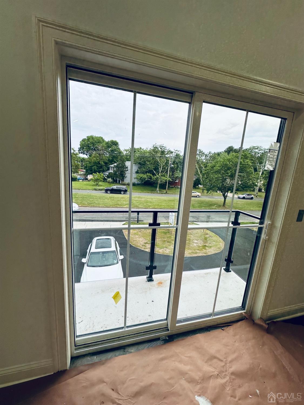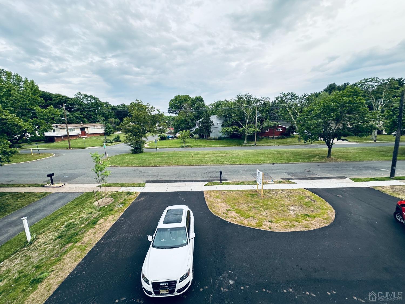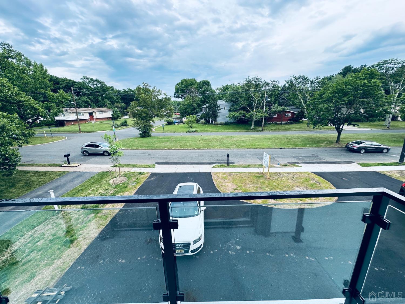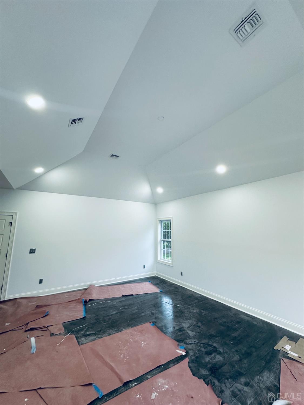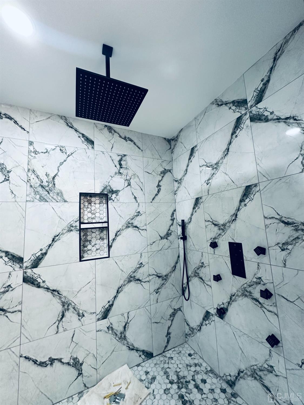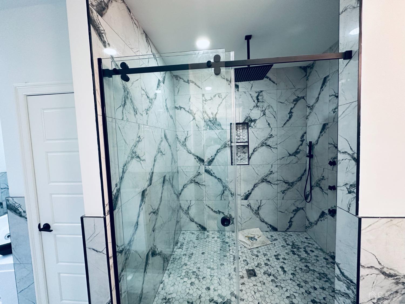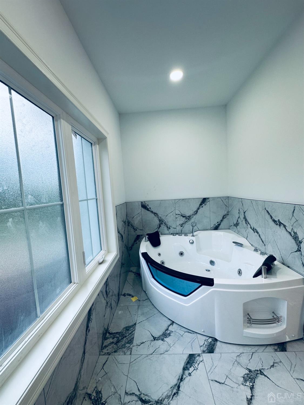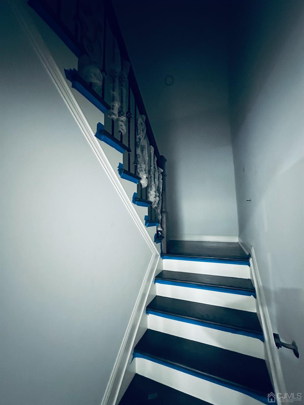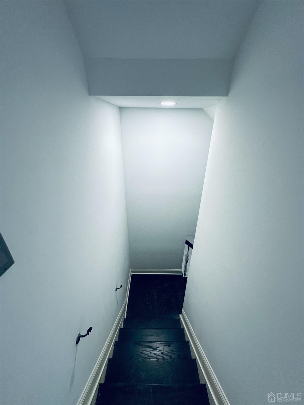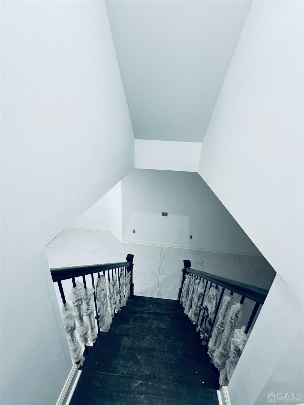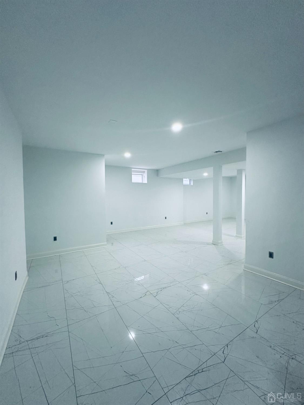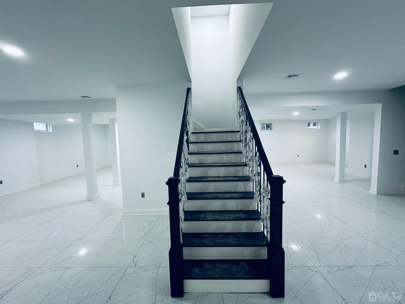63 Stephenville Parkway | Edison
Welcome to the epitome of luxury living in the prestigious North Edison neighborhood. Introducing this newly constructed, custom-built home which spans 4,767 square feet and includes 5 bedrooms and 6.5 bathrooms, all situated on roughly 20,900 square feet of land. This property features a 3-car garage complete with an EV charging station.Step through the grand iron entrance into a foyer highlighted by an impressive staircase and a custom-mantled fireplace. The home is outfitted with custom closets and big size windows that bathe the space in natural light, alongside an oversized deck. The large, open-plan kitchen flows into the family room and is equipped with a high-end touch. Designer cabinetry, a large island with a waterfall countertop, and a pantry. The ground floor also hosts a formal living room, dining room, powder room, and a lavish first-floor bedroom suite. The upper level serves as a private retreat with the primary suite with dual balconies framed by glass railings, a Master Suite with a spacious shower, a freestanding bathtub, and a tray ceiling that adds a note of its own private balcony. Four additional large bedrooms each with their own en-suite bathrooms and custom closets, plus attic, provide ample space for family and guests.Additionally, the home includes a fully finished basement with 10-foot ceilings and several entrances. This extraordinary home is also backed by a 10-year builder's warranty. Designed with stunning features and built for a contemporary lifestyle, this home is ready for you to make it yours. CJMLS 2411721R
