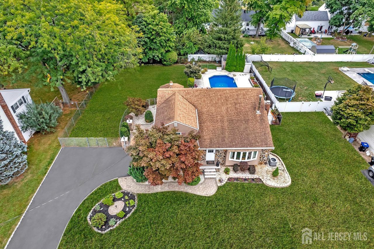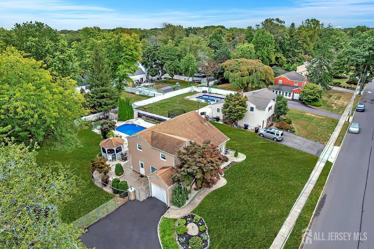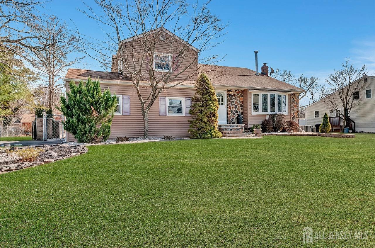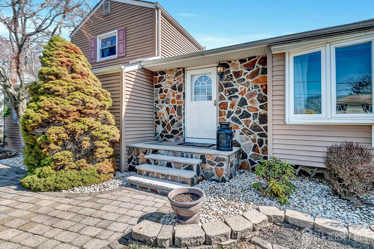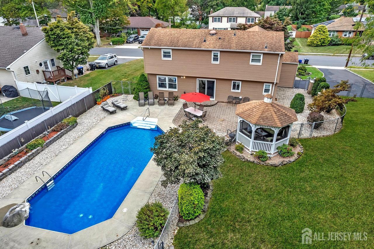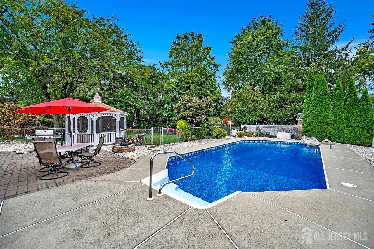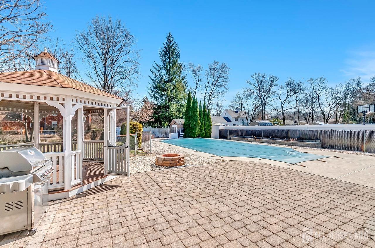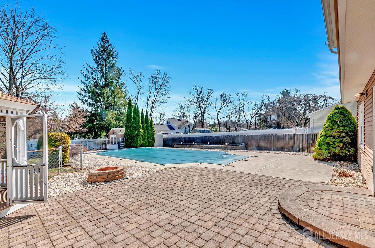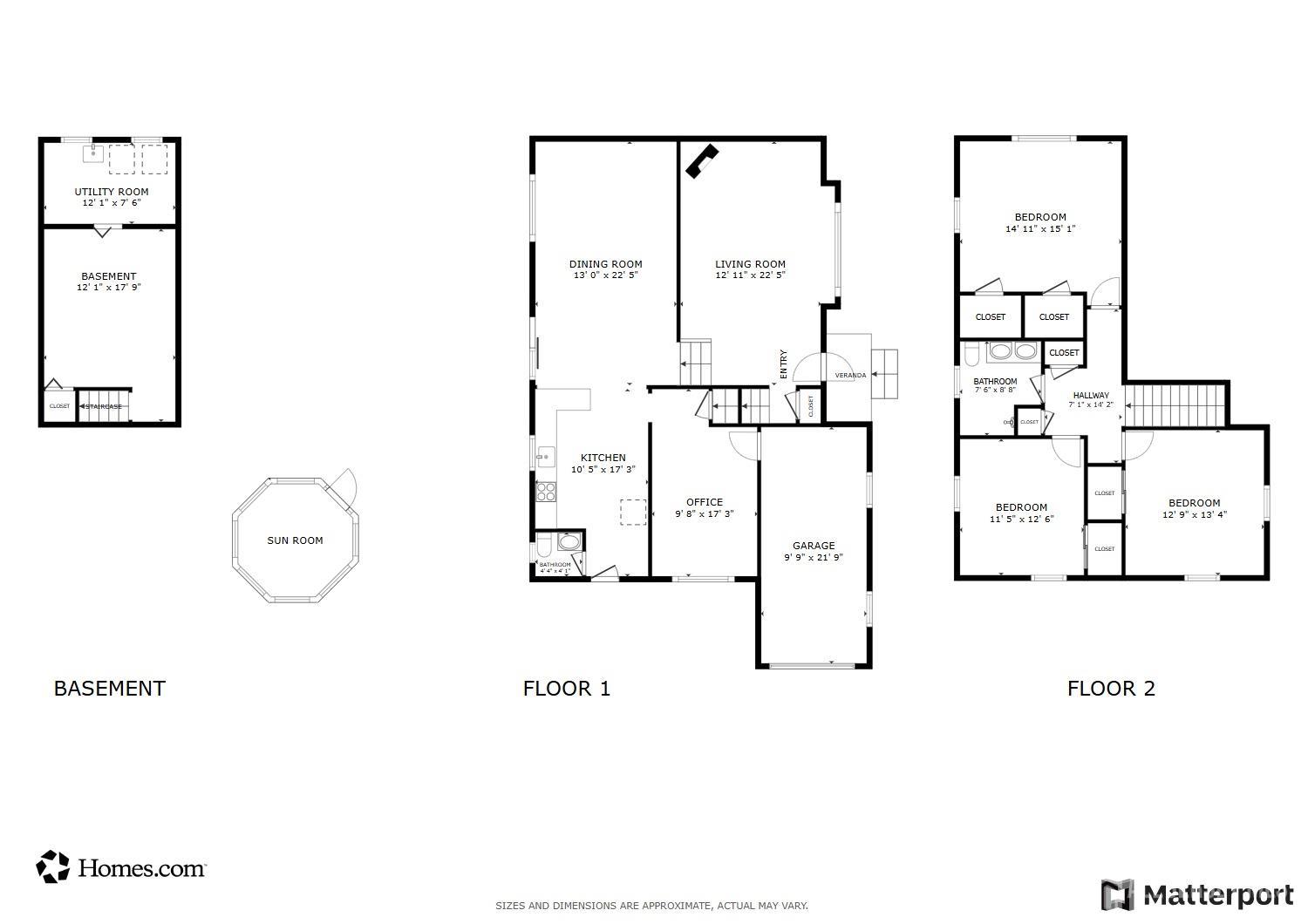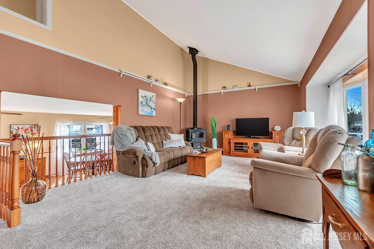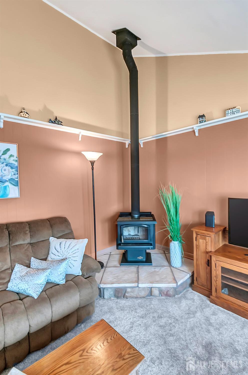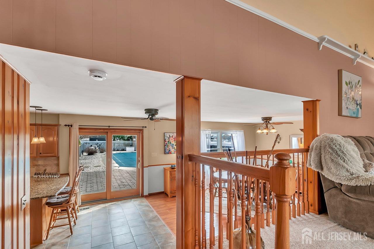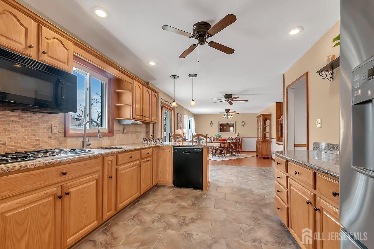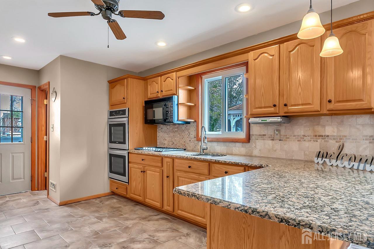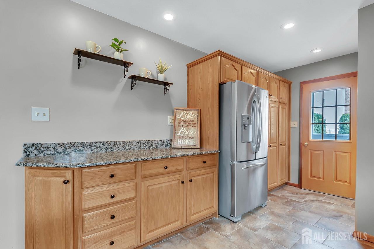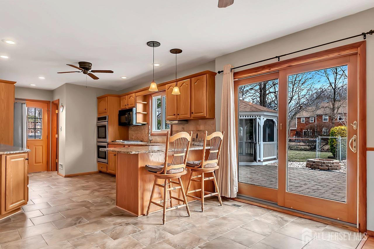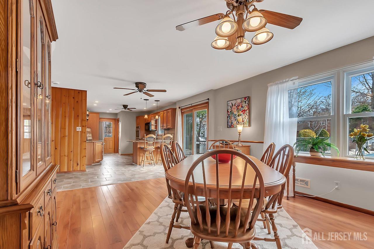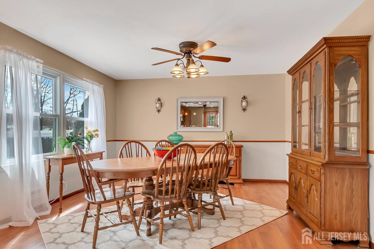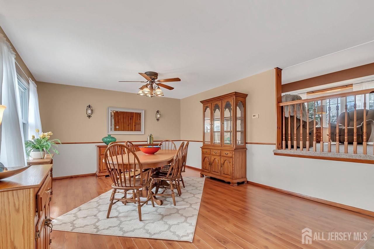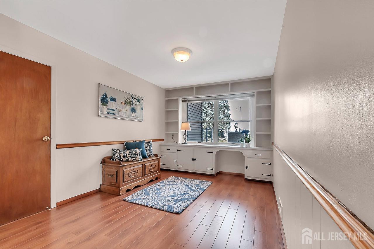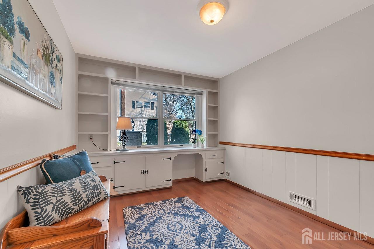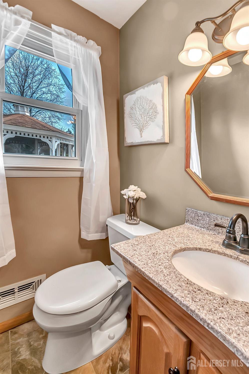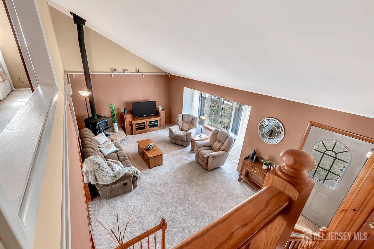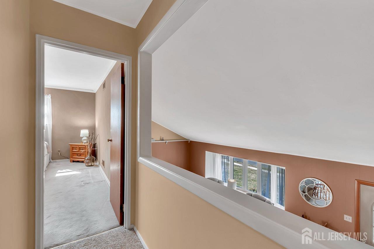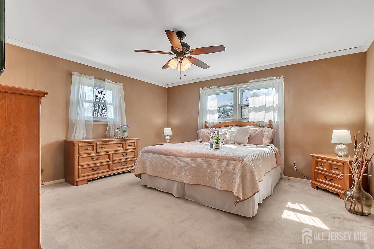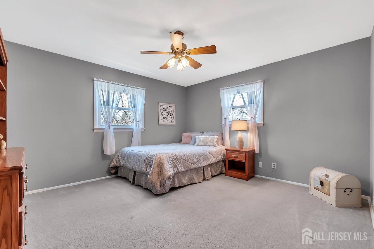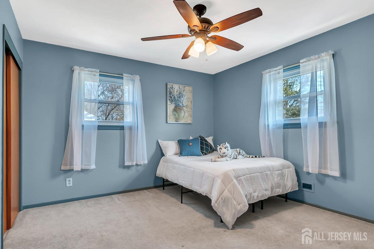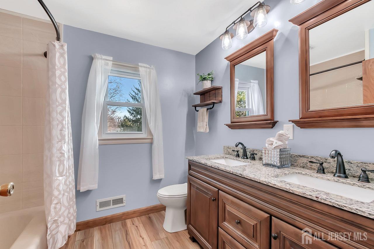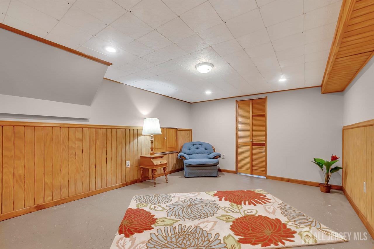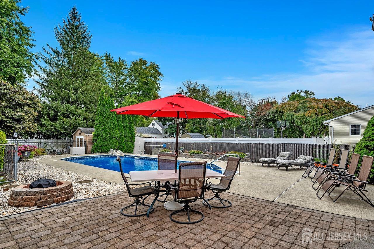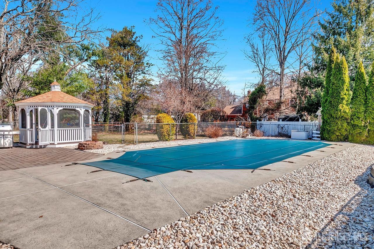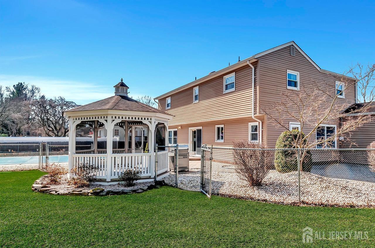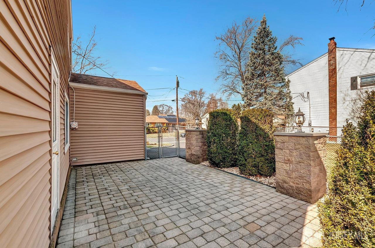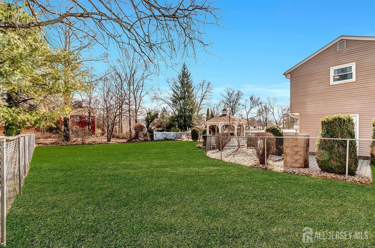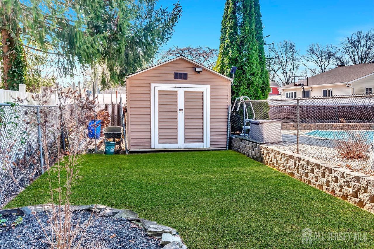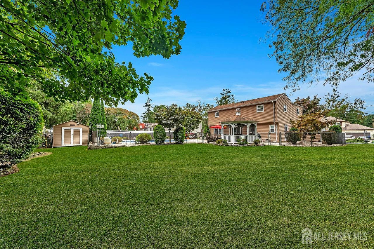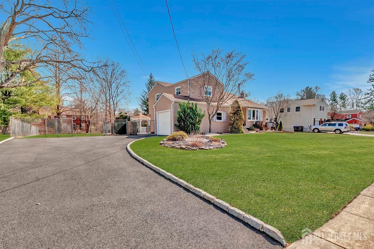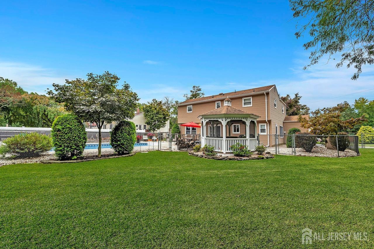12 Sussex Road | East Brunswick
Stunning, spacious three-bedroom, two-bath open-concept contemporary split in Prime Colonial Oaks with a backyard paradise! Situated on a meticulously landscaped third of an acre, your home offers maintenance-free vinyl siding, custom stone, upgraded windows, a Belgian block elongated driveway, paved walkways, and a 6-zone sprinkler system. As you enter your home, the grand two-story entrance makes a striking first impression, seamlessly flowing into spacious living areas. The large 22'5" x 12'11" living room, with its soaring ceilings, features a quality wood-burning stove and a sunny bow window wall. The main level kitchen and dining room span 40'. The chef's custom kitchen with all top-line appliances including double ovens, a gas cooktop, sleek granite counters, extensive quality wood cabinetry with two pantries, pull out drawers, a spice pull out drawer, a lazy Susan, and a 4-seater breakfast bar that opens to a large dining room with stunning yard views that exit outdoor entertainment areas. A den with custom built-ins is perfect for a home office, library, or guest room, & a convenient half bath completes the main level. Upstairs, a spacious hallway with an overlook leads to three large bedrooms: a 15'1"x 14'11" main bedroom, which offers two WI closets, a 13'4" x 12'9" bedroom, a 12'6"x 11'5" bedroom, and a remodeled granite bath with two undermount sinks and solid wood cabinets. The finished basement provides additional recreational living space for a home gym, extra storage, and a laundry/utility room. Your backyard, a private paradise perfect for entertaining family and friends, features a large in-ground pool with a waterfall, a peaceful gazebo, a spacious paver patio, an expansive play area, additional paved walkways, a shed with electricity, and 2 stone pillars with stone custom lighting. Other notable features: a gas line for a pool heater, a new pool liner installed in 2022, a 2022 air conditioning condenser, newer hardwood, ceramic, and laminate floors. CJMLS 2512129R
