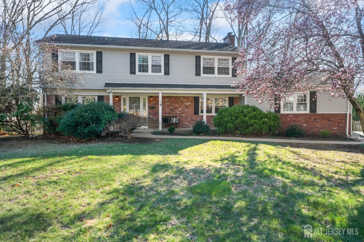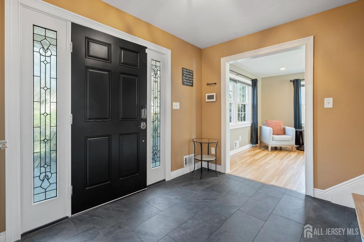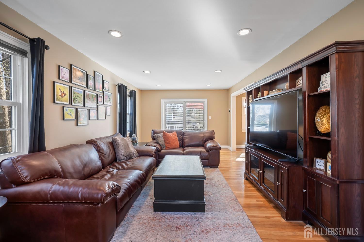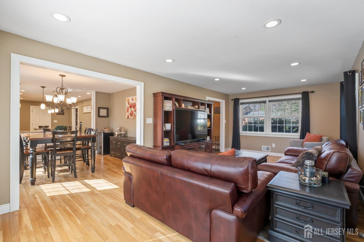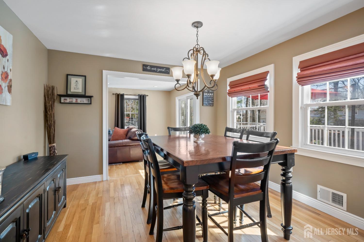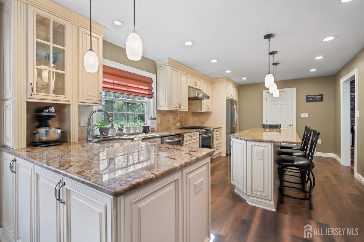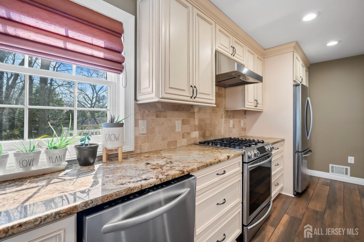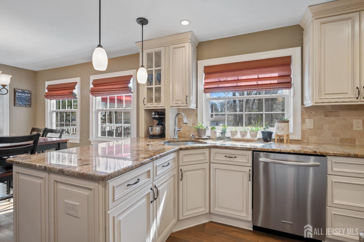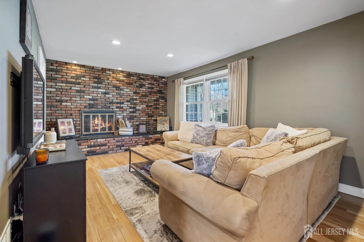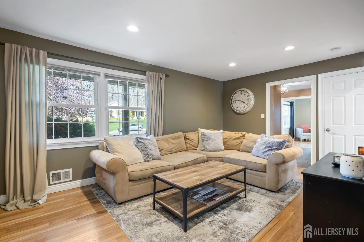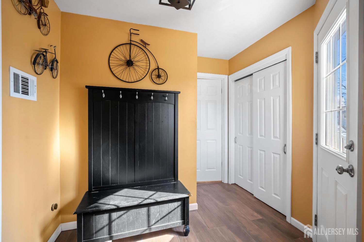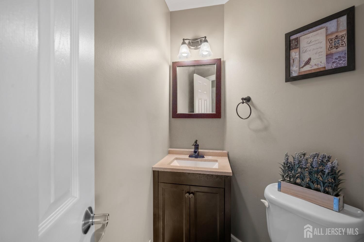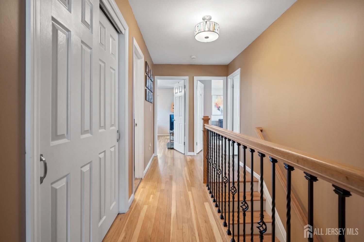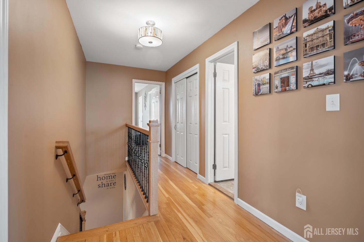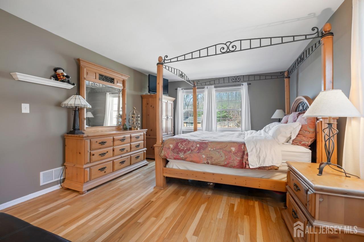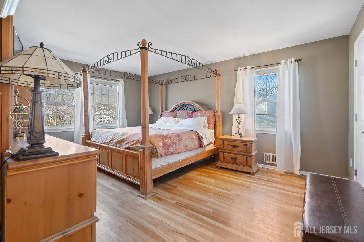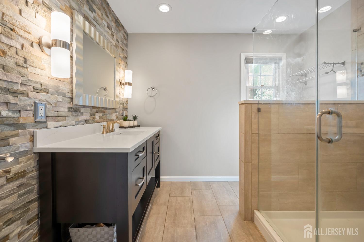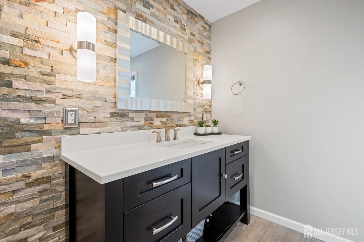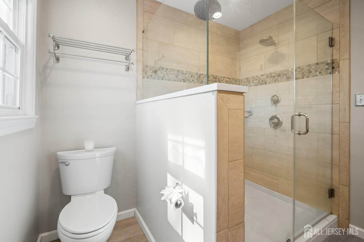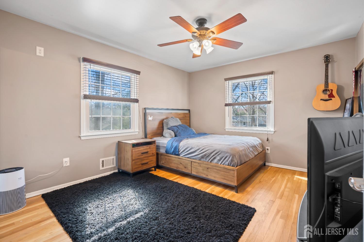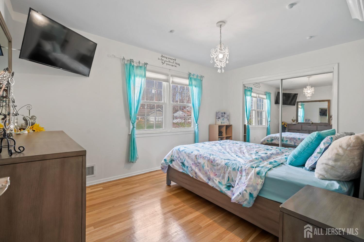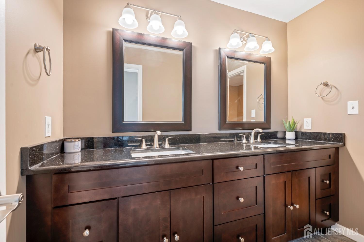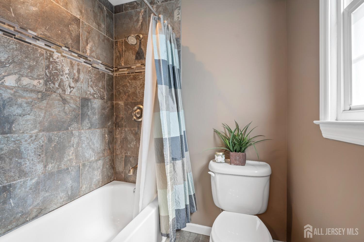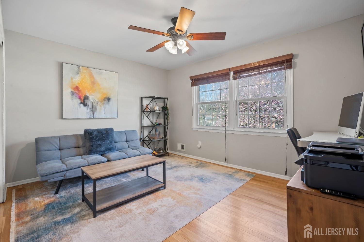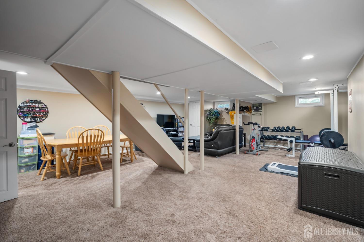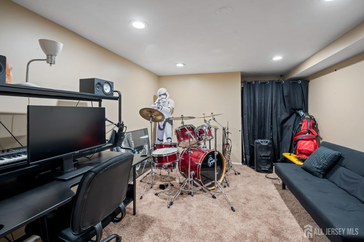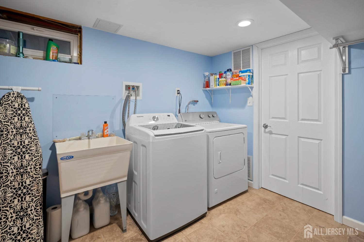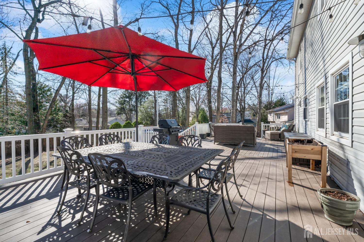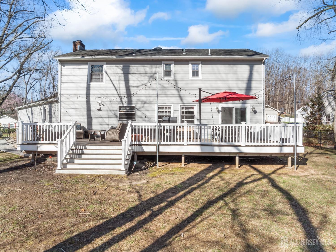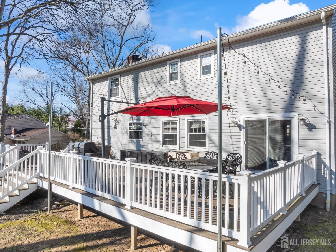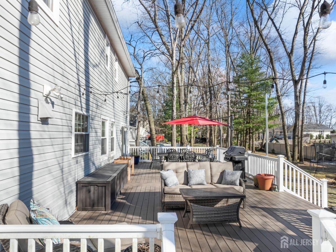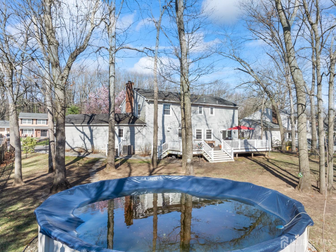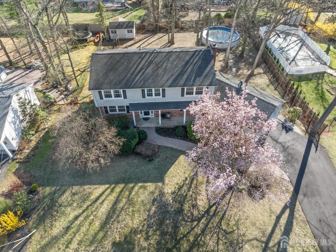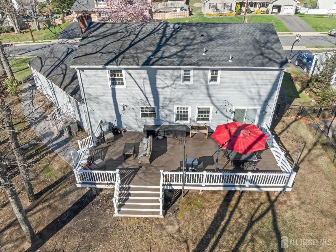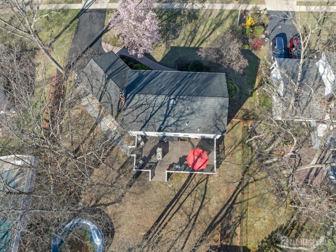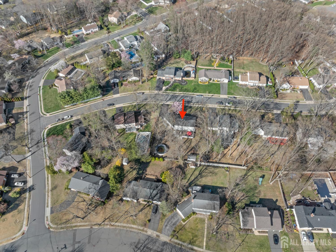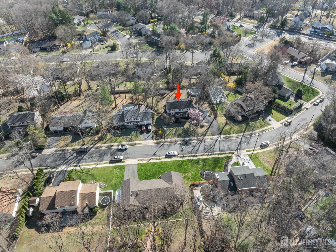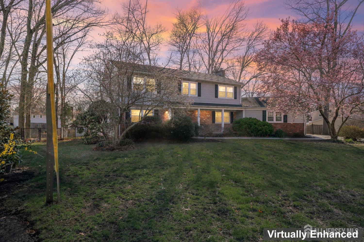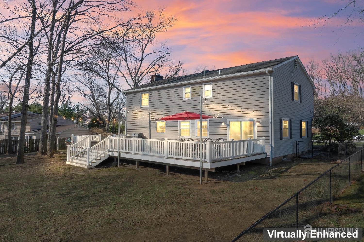5 Carter Road | East Brunswick
Discover this stunning north-east facing custom home in the highly sought-after Greentree community! Designed for comfort and style, this home features beautiful hardwood floors and recessed lighting. The gourmet kitchen is a chef's dream, boasting stainless steel appliances, a spacious center island, and designer finishes - perfect for culinary creativity. Entertain effortlessly in the expansive living room and host memorable meals in the formal dining room. The cozy family room, complete with a wood-burning fireplace and an impressive floor-to-ceiling mantle, offers the perfect spot to unwind. A powder room and mudroom complete the main level. Upstairs, the primary suite is a luxurious retreat, featuring a walk-in closet and a chic en-suite bathroom with a heated floor. Three additional well-sized bedrooms and a stylish main bath round out this floor. The fully finished basement provides abundant space for a recreation room, exercise area, laundry, and utility room - offering endless possibilities! Step outside to your private backyard oasis, featuring a spacious Trex deck and an above-ground swimming pool - ideal for relaxation or entertaining family and friends. Perfectly positioned for convenience, this home offers easy access to NYC buses just around the corner and major routes, including Rt 18, Rt 1, and the NJ Turnpike. Enjoy nearby attractions such as Downtown New Brunswick, Rutgers University, hospitals, shopping, dining, and recreation. Plus, benefit from the top-rated East Brunswick Blue Ribbon Schools! CJMLS 2511035R
