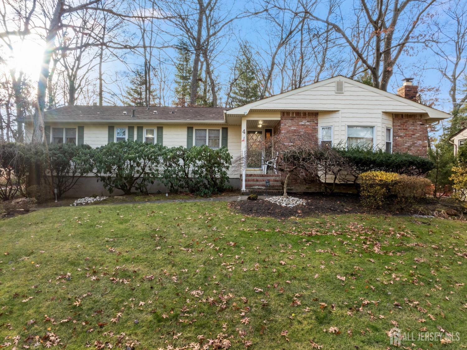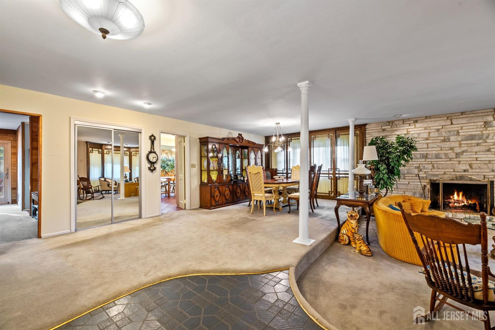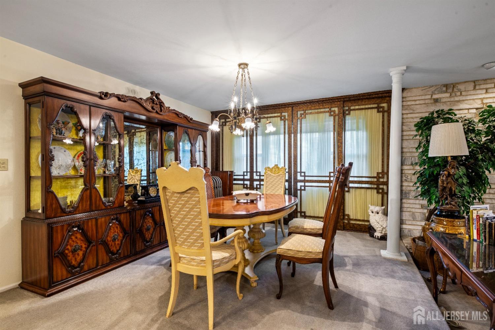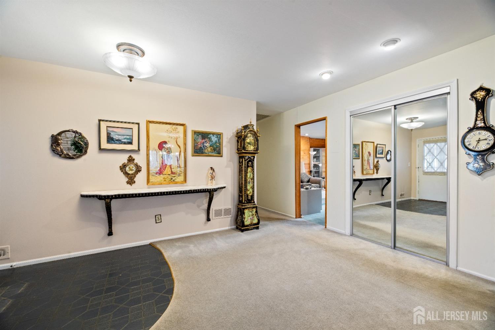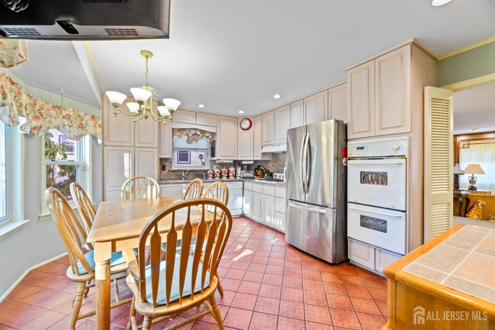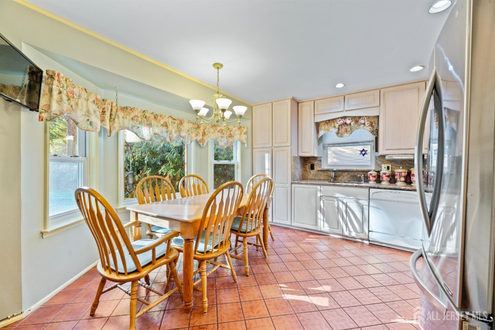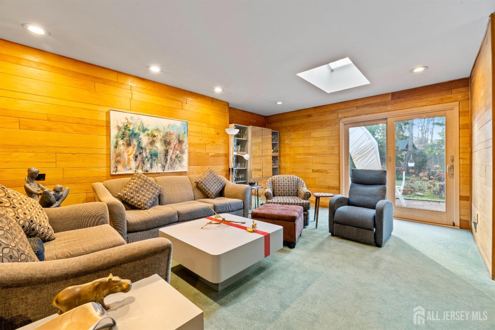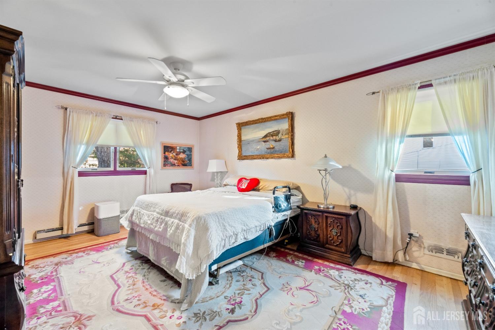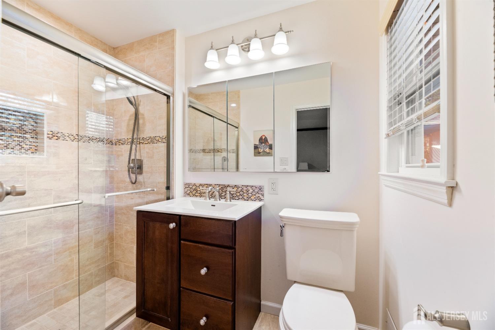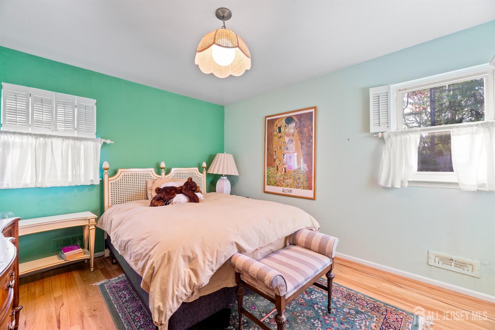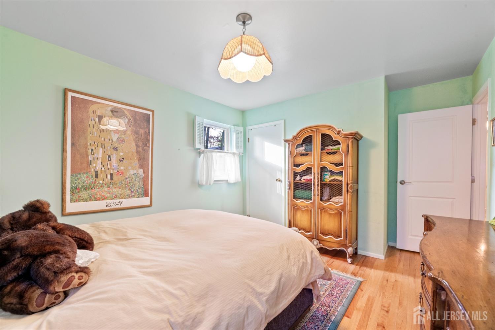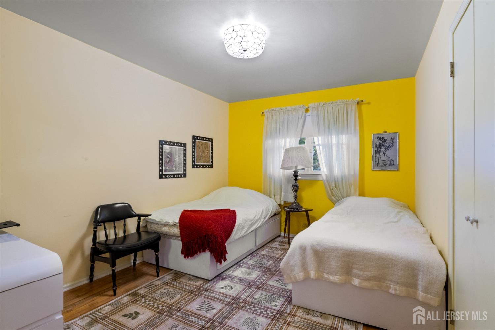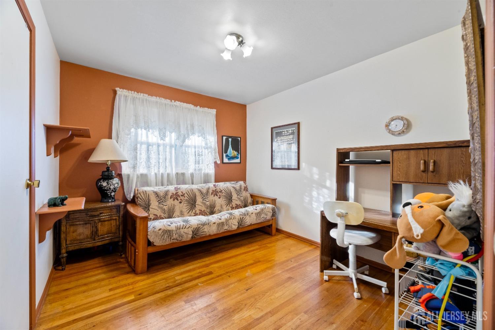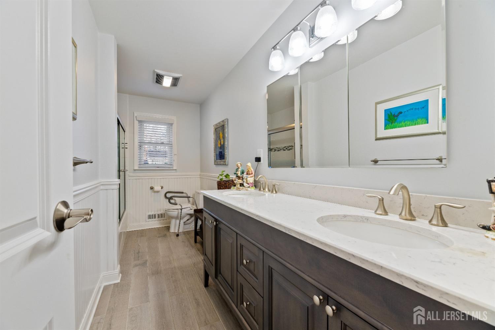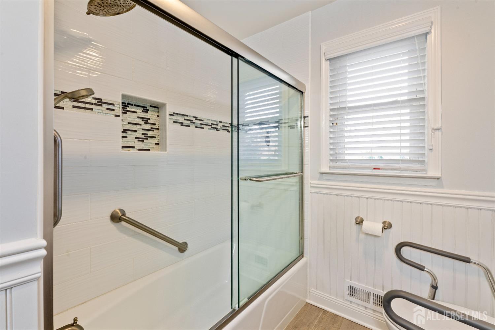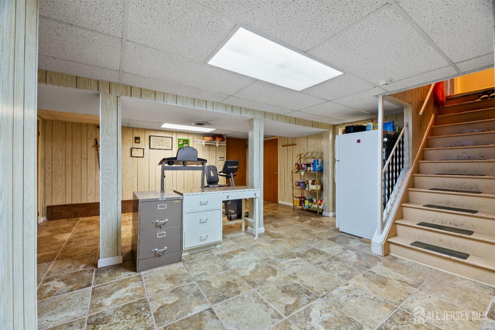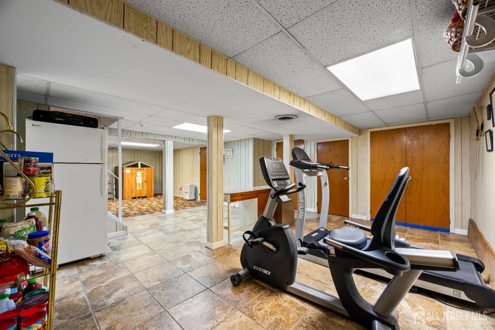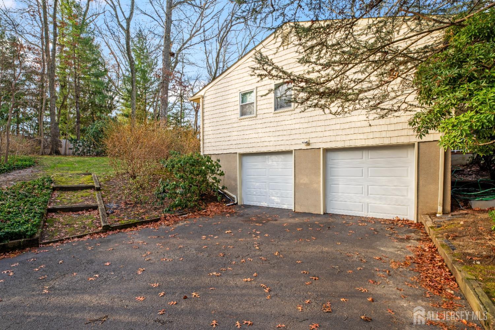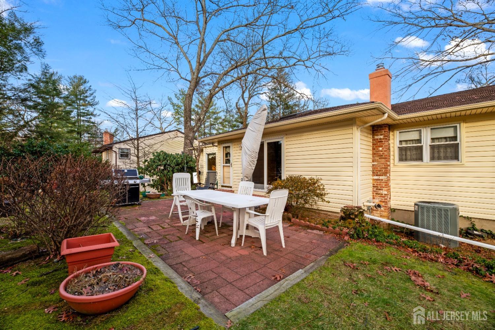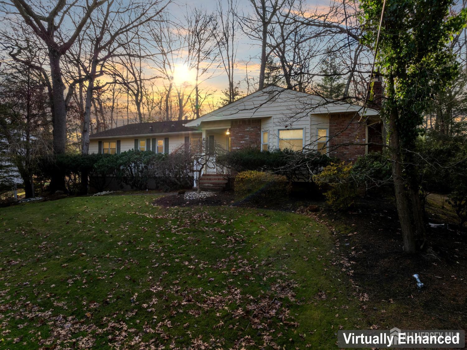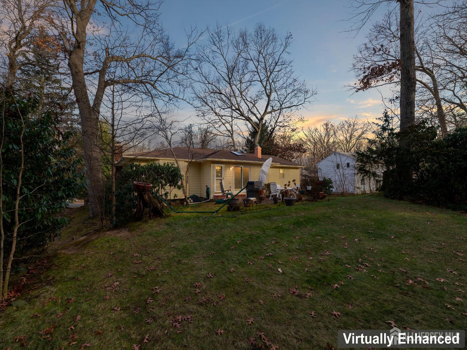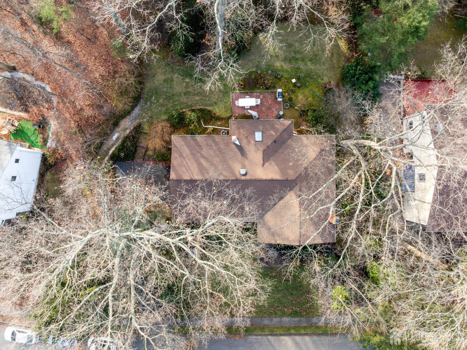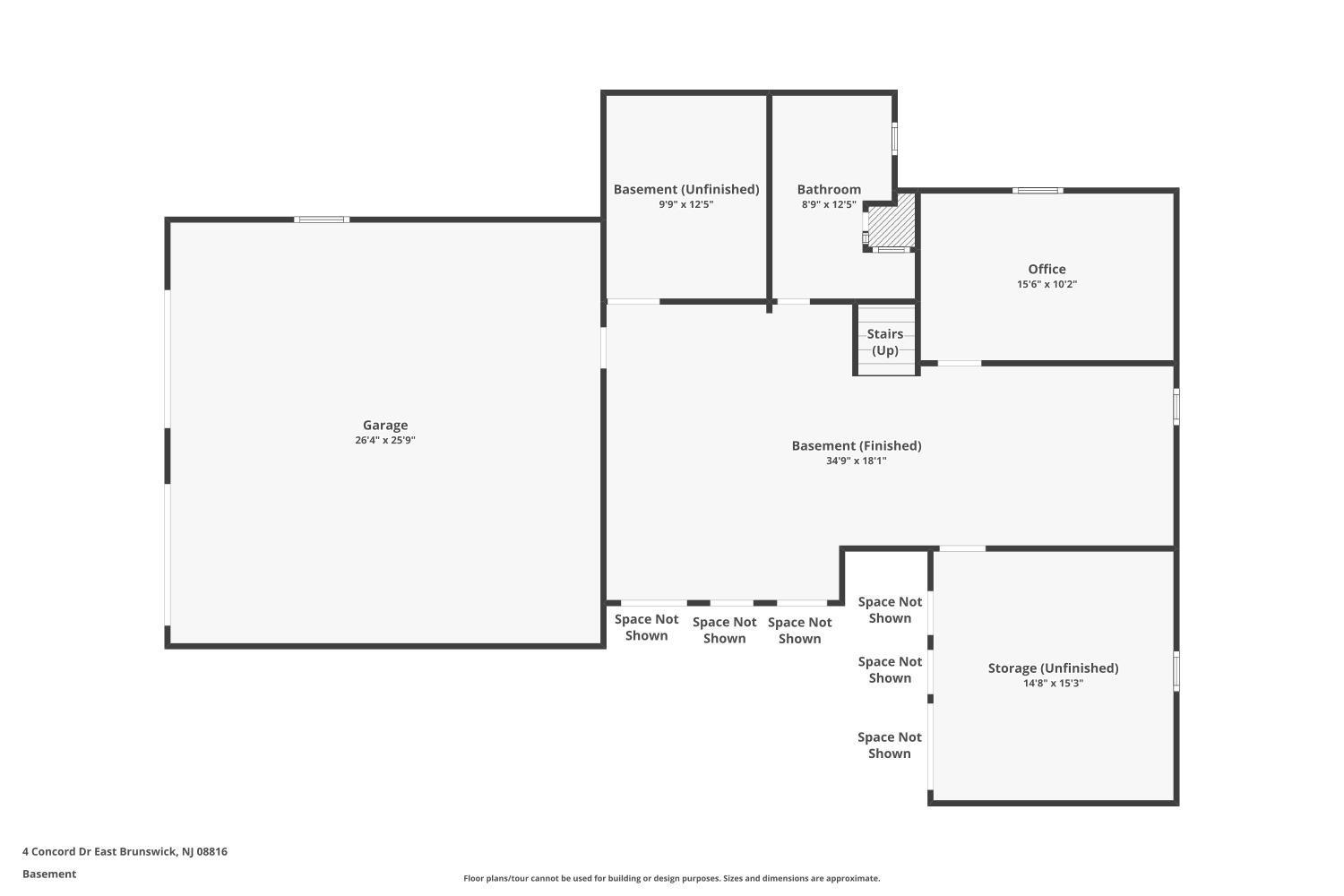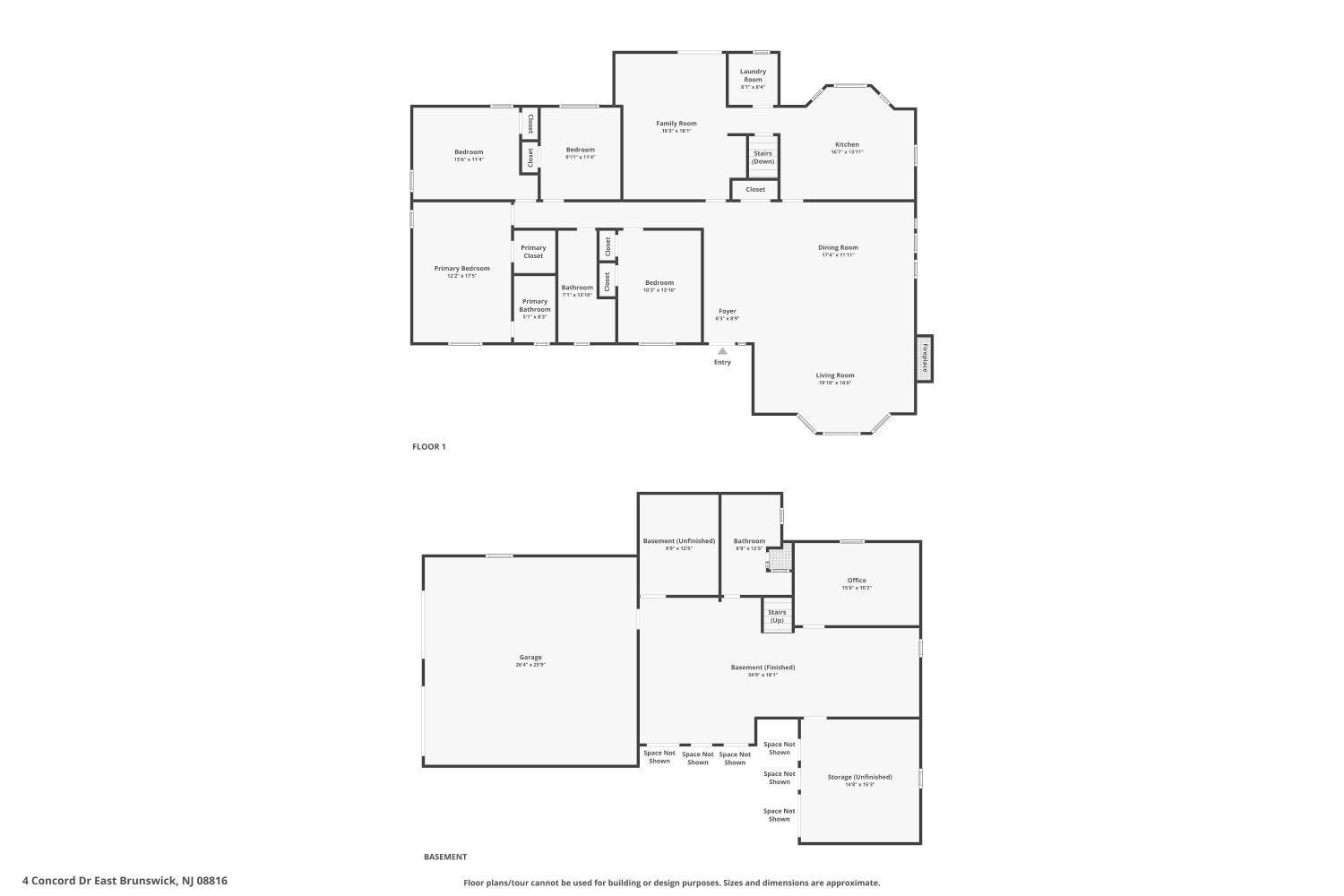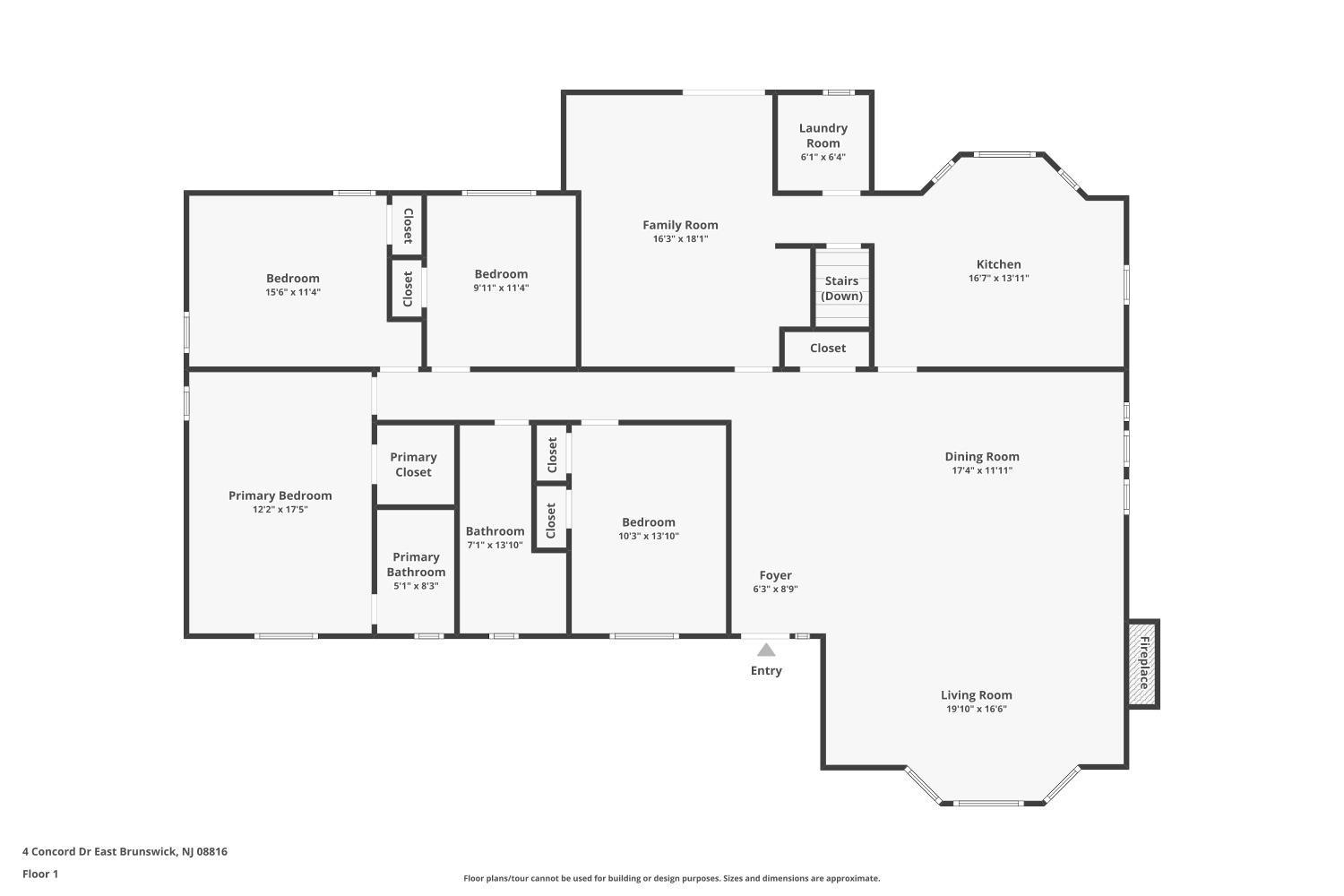4 Concord Drive | East Brunswick
Prepare to fall in love with this beautiful, north-facing custom home, ideally situated in the most desirable Colonial Oaks community. From the moment you step inside, you'll be captivated by an abundance of windows that bathe the interiors in natural light. The welcoming foyer opens to the living room, featuring a cozy wood-burning fireplace adorned with a striking floor-to-ceiling mantle. Host memorable gatherings in the formal dining room and prepare culinary delights in the gourmet eat-in kitchen. Unwind in the spacious family room, with scenic views of the landscaped backyard. Tucked away on the main floor is the primary suite, complete with a private bath for your ultimate comfort. Three additional bedrooms, the main bath with double sinks, and a convenient laundry room complete this level. The basement adds even more functionality, offering a recreation room, a home office or flex space, a full bathroom, a utility room, and generous storage options, including a cedar closet. The spacious two-car garage provides not only parking but also extra working space, ideal for hobbies or projects. Step outside through the sliding glass door in the family room to a large patio, perfect for entertaining or simply enjoying outdoor activities in your private backyard retreat. This yard features a sprinkler system, ensuring your outdoor space stays lush and vibrant year-round. This home boasts unbeatable convenience, with easy access to Route 18, Route 1, the NJ Turnpike, Downtown New Brunswick, Rutgers University, and top-rated medical facilities. You'll also appreciate the proximity to NYC buses, shopping, dining, recreational spots, and houses of worship. And don't forget the exceptional East Brunswick Blue Ribbon Schools - a true hallmark of excellence! CJMLS 2507036R
