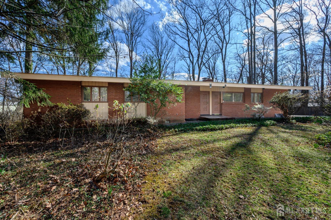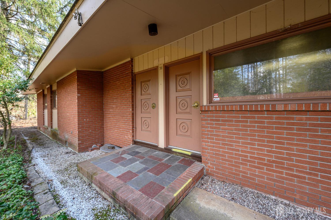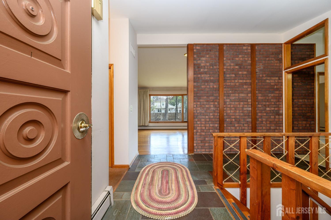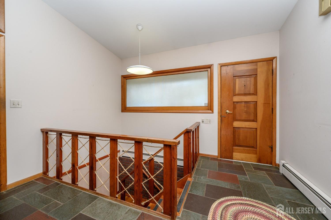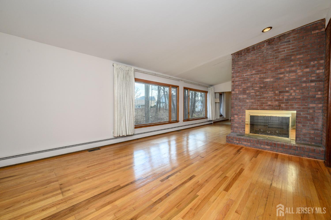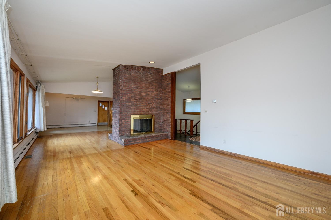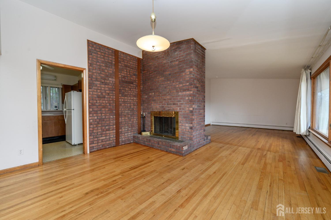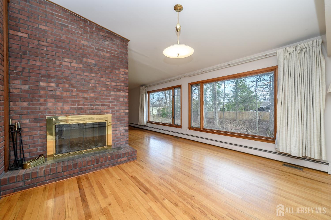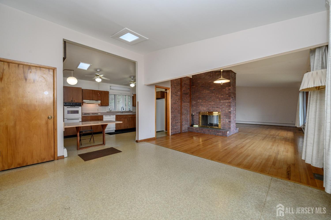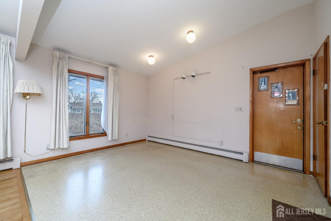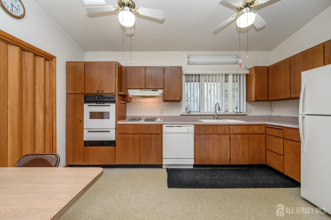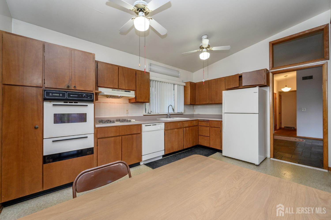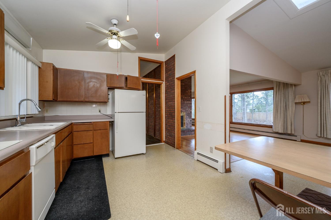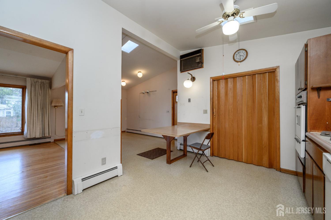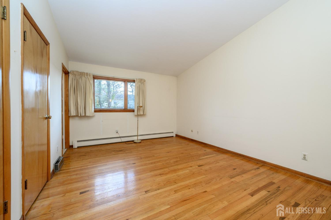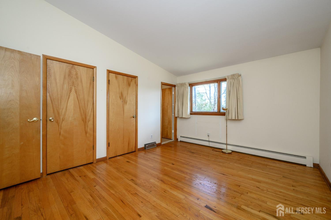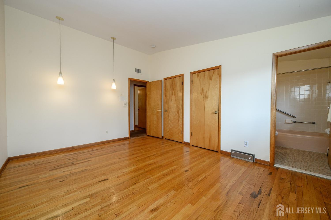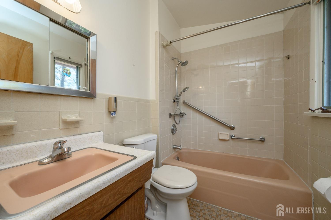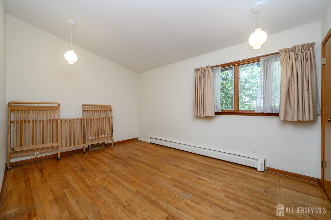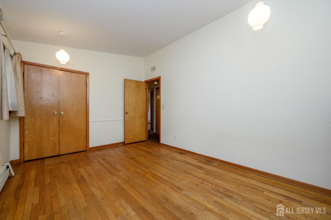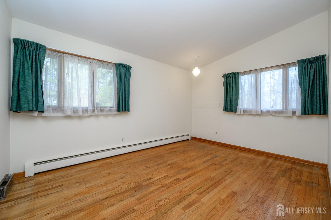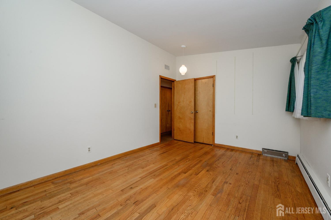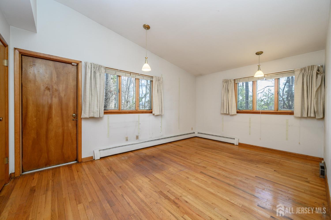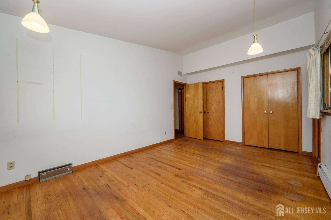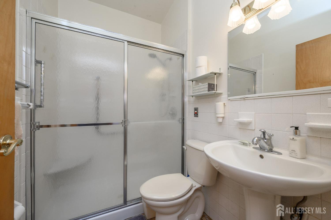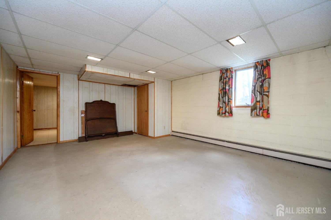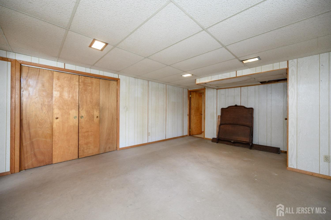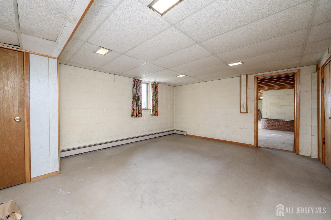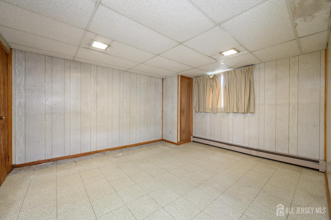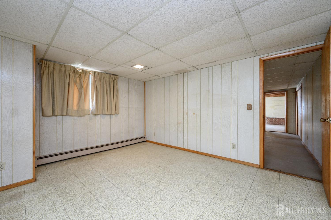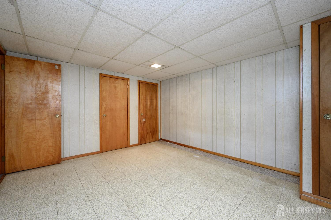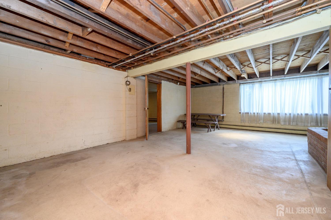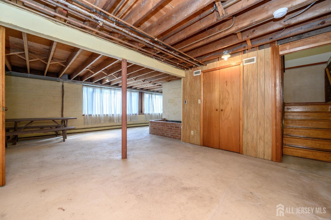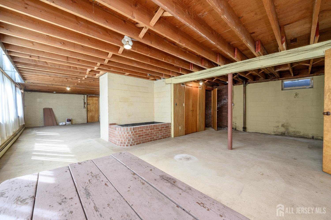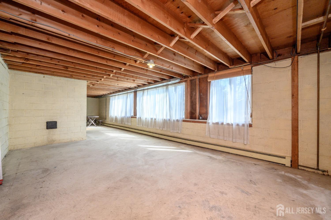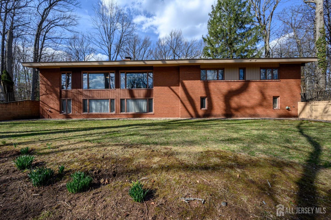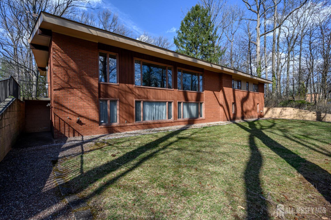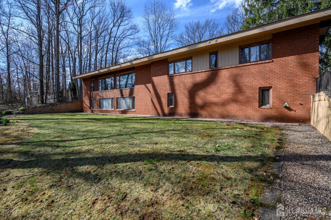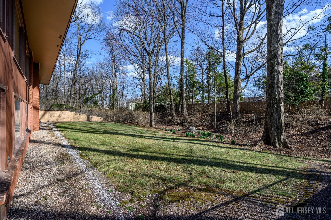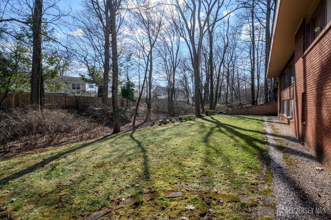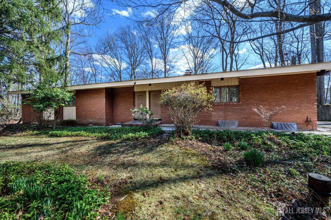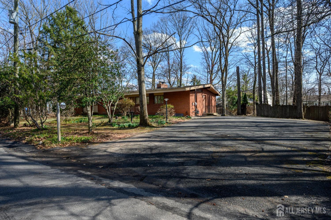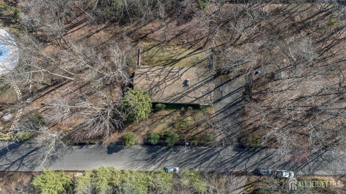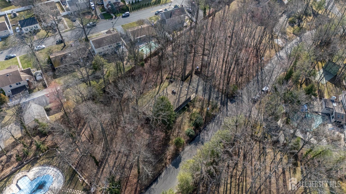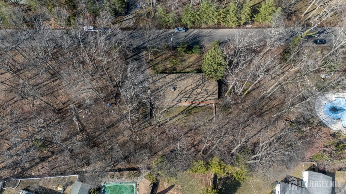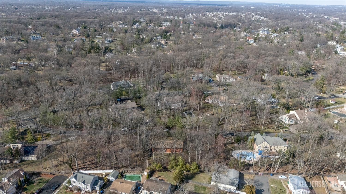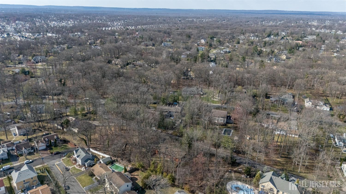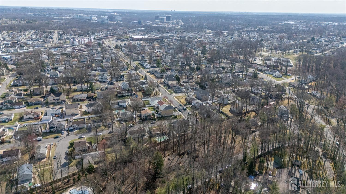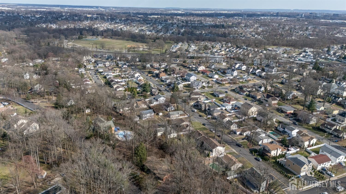38 Heather Lane | Colonia
Sprawling 4 Bed 2.5 Bath Brick Ranch with Master Suite and Partial Finished Basement situated on over an acre of plush land in Colonia's sought after Estates section is bursting with possibilities! Boasting over 2300+ sq ft of finished living, step in to find an accessible open layout for comfortable living & entertaining. Light & bright Living Rm is adorned w/large picture windows & a double sided brick fireplace that can be enjoyed from the dining area, too. Gleaming oak flooring all throughout, except the Kitchen & Family Rom. Eat-in-Kitchen features a soaring vaulted ceiling w/skylight, ample cabinet storage, plenty of dinette space, & laundry closet w/shelving. EIK opens to the Family Rm, featuring a vaulted ceiling w/skylight. All 4 Bedrooms are generous in size, inc the Master Suite w/it's own ensuite bath. An addtl full bath & guest 1/2 bath round out the main lvl of this gem. Double sound attenuation wall between the bedrooms & living area ensure peace & quiet. Partial finished basement w/large window wall is very versatile, offering a finished office/game room that can be used as a guest bedroom. Storage, utilities, & bonus room, great for a gym or hobby room. Rough out for plumbing for an addtl bathroom in the basement adds to the package. Outdoor space is your blank canvas, w/lots of driveway parking. Convenient to NYC/Philadelphia train line (Metropark), major roads, excellent schools, shopping, dining, parks & more. With your personal touch, this could be your Home Sweet Home! CJMLS 2510946R
